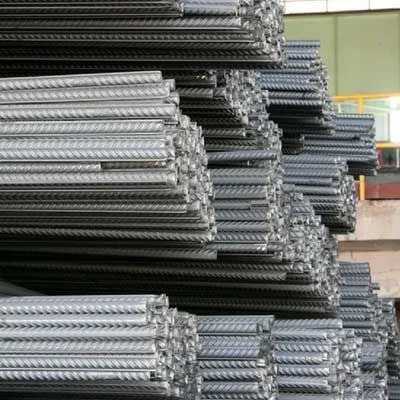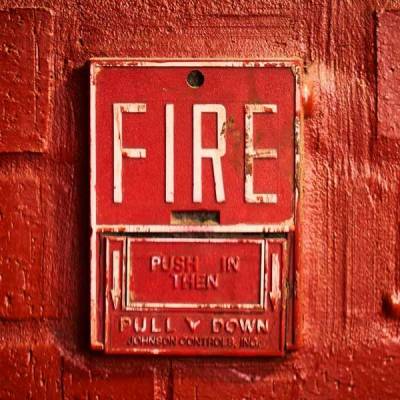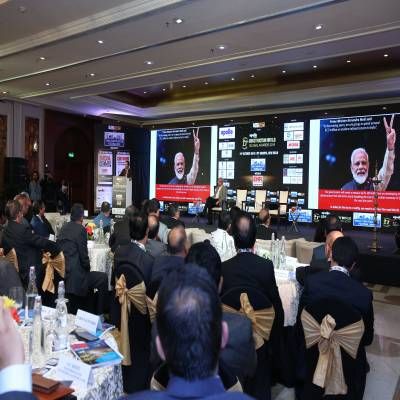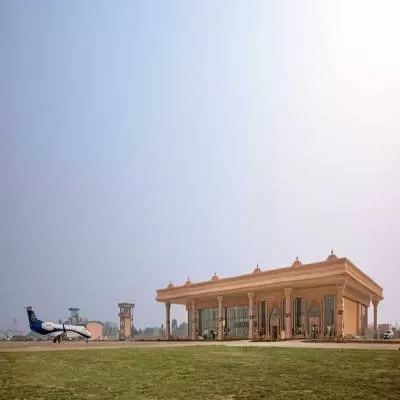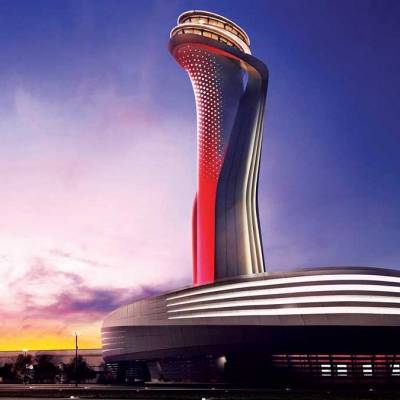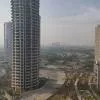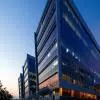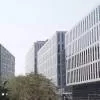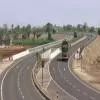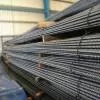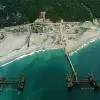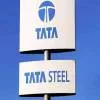- Home
- Infrastructure Transport
- AVIATION & AIRPORTS
- Claiming the Sky
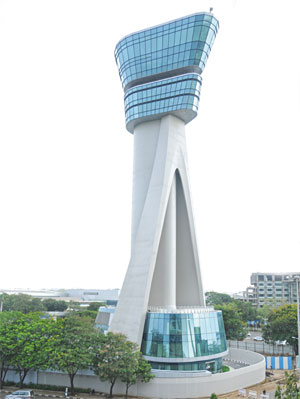
Claiming the Sky
Mumbai adds one more jewel to its crown with the new ATC Tower at Chhatrapati Shivaji International Airport (CSIA). Built at a towering height of 83.8 m, this tower, slated to be India´s tallest to date, commands attention from city commuters. Inaugurated last month, the gigantic concrete and glass structure has been designed and constructed with the latest technologies and materials offering free, clear sightlines of both runways and approach path.
Architectural concept
The new tower has been designed by architectural design firm HOK, Hong Kong, and international engineering design firm ARUP. It comprises three floors at the base and four floors at the top including the tower cab. It is a three-dimensional structure with soft vertices and is built within 2,800 sq m. The tower also includes a distinctive ´wishbone structure´ that enables it to reduce wind vibrations at high altitudes by breaking the flow of wind. The exterior, tapering facade of the tower helps reduce the perceived mass of the top control cab and base administrative block.
To enhance its strength, the ´bow´ of the tower´s cab is well integrated with the vertical shaft and wishbone-shaped support system. The skirt on either side of the tower´s main column offers lateral bracing, which helps reduce the shaft´s thickness and creates elegant ´wings´ that maintain the tower´s aerodynamic appearance, thus creating a visual treat. ATC Tower is equipped with the latest equipment including electronic flight strips, used for the first time in India.
The brass tacks
JSW Severfield Structures Ltd (JSSL) was responsible for the connection design, fabrication, material supply and erection of the structural steelwork, metal decking and fire proofing of the mega structure.´The roof truss was a complicated bolted structure that was initially designed for metal roofing but had to be changed to suit the metal deck with concreting, explains Anshul Singhal, Director, JSSL. ´Partial pre-assembly of the truss was done at the plant and thoroughly checked before welding the components. He further adds that the cantilever truss is 17 m and the truss system was accurately fabricated with CNC machines.
Glass has been a major component in this project to withstand high-speed winds at high altitudes. The reinforced sandwich glass used has a visibility co-efficient higher than 50 and offers 5-m clear visibility for the tower controller. Additionally, the platform structure was erected in close coordination with the civil concrete work. ´After erecting each platform, the central concrete core would go up and the next level platform was erected, adds Singhal.
In terms of metal decking for the tower, JSSL used its proprietary TR 60, two-hour fire rated, tested metal decking for the platform structure.´This enabled quick construction of the floor without any scaffolding or props and shear studs were welded to make it a composite member, elaborates Singhal.´To protect the tower against fire, cementitious vermiculite spray was applied over the steel structure for a two-hour fire rating. To improve the life of the building, a special type of anti-fungal and anti-carbonation paint has also been used. International lighting consultant Spiers & Majors has been involved in the lighting of the tower, which was another important segment.
Areas of concern
At the implementation stage, this tower faced several design challenges and, hence, BIM model was used to ensure appropriate coordination between all design aspects.´BIM proved useful for the accuracy of fabrication and erection, adds Singhal. ´Considering the complexity of the roof truss system, Tekla, modelling the entire structure was challenging. After completing the entire modelling, the structural member sizes had to be changed for the additional load from the roof.
As this is a landmark project, planning and error-free execution were of prime importance. ´There were space constrains on site and for unloading materials, reveals Singhal. ´Hence, we deployed the just-in-time planning technique for timely erection of the steel structures without using too much warehousing space. Our erection crew, headed by an expat from the UK, surveyed the area and assessed the lifting difficulties, crane capacity and modality of fabricating the entire structure, and planned for erection in the modular form.
The benefits
The height of the new ATC tower will enable tower controllers to have an unobstructed view of the entire operational area, which will help optimise air traffic separation and increase the traffic handling capacity at CSIA. Evidently, Mumbai seems to be easing traffic in the air if not on the roads!
Project details
Date of completion: October 2013 Client: Airports Authority of India.
Tel: 011-2463 2950.
Website: www.aai.aero
Developer: GVK.
Tel: 040-2790 2663.
Website: www.gvk.com
International consultants: HOK.
Website: www.hok.com;
ARUP. Tel: 022-2657 0494.
Lighting consultant: Spiers & Majors.
Tel: +44(0) 20 7067 4700.
Website: www.spiersandmajor.com
Prithviraj Chavan,
Chief Minister, Government of Maharashtra
´Maharashtra will have the best civil aviation infrastructure facilities than any other state in India. Redeveloping Mumbai has its own challenges and within these, constructing this tower has been successfully achieved. The new airport terminal building will also be inaugurated in December.
Ajit Singh,
Union Minister for Civil Aviation
´If we continue to work with a positive attitude and are dedicated towards upgrading and modernising all our initiatives, we will contribute significantly to the upward journey of the Indian aviation sector.
Dr GVK Reddy,
Executive Chairman, GVK MIAL
´The magnificent tower is a testimony to GVK´s aspiration of transforming India and Mumbai by creating beautiful iconic structures to adorn the city and India´s landscape. It is a precursor to the new integrated terminal coming up soon.
Accolades
- Outstanding Concrete Structure 2013 award by the Indian Concrete Institute
- Autodesk Hong Kong BIM Award in 2009 for innovative design
With a height of 83.8 m, the new air traffic control (ATC) tower at Chhatrapati Shivaji International Airport in Mumbai is India´s tallest, reports AHLAM RAIS. Mumbai adds one more jewel to its crown with the new ATC Tower at Chhatrapati Shivaji International Airport (CSIA). Built at a towering height of 83.8 m, this tower, slated to be India´s tallest to date, commands attention from city commuters. Inaugurated last month, the gigantic concrete and glass structure has been designed and constructed with the latest technologies and materials offering free, clear sightlines of both runways and approach path. Architectural concept The new tower has been designed by architectural design firm HOK, Hong Kong, and international engineering design firm ARUP. It comprises three floors at the base and four floors at the top including the tower cab. It is a three-dimensional structure with soft vertices and is built within 2,800 sq m. The tower also includes a distinctive ´wishbone structure´ that enables it to reduce wind vibrations at high altitudes by breaking the flow of wind. The exterior, tapering facade of the tower helps reduce the perceived mass of the top control cab and base administrative block. To enhance its strength, the ´bow´ of the tower´s cab is well integrated with the vertical shaft and wishbone-shaped support system. The skirt on either side of the tower´s main column offers lateral bracing, which helps reduce the shaft´s thickness and creates elegant ´wings´ that maintain the tower´s aerodynamic appearance, thus creating a visual treat. ATC Tower is equipped with the latest equipment including electronic flight strips, used for the first time in India. The brass tacks JSW Severfield Structures Ltd (JSSL) was responsible for the connection design, fabrication, material supply and erection of the structural steelwork, metal decking and fire proofing of the mega structure.´The roof truss was a complicated bolted structure that was initially designed for metal roofing but had to be changed to suit the metal deck with concreting, explains Anshul Singhal, Director, JSSL. ´Partial pre-assembly of the truss was done at the plant and thoroughly checked before welding the components. He further adds that the cantilever truss is 17 m and the truss system was accurately fabricated with CNC machines. Glass has been a major component in this project to withstand high-speed winds at high altitudes. The reinforced sandwich glass used has a visibility co-efficient higher than 50 and offers 5-m clear visibility for the tower controller. Additionally, the platform structure was erected in close coordination with the civil concrete work. ´After erecting each platform, the central concrete core would go up and the next level platform was erected, adds Singhal. In terms of metal decking for the tower, JSSL used its proprietary TR 60, two-hour fire rated, tested metal decking for the platform structure.´This enabled quick construction of the floor without any scaffolding or props and shear studs were welded to make it a composite member, elaborates Singhal.´To protect the tower against fire, cementitious vermiculite spray was applied over the steel structure for a two-hour fire rating. To improve the life of the building, a special type of anti-fungal and anti-carbonation paint has also been used. International lighting consultant Spiers & Majors has been involved in the lighting of the tower, which was another important segment. Areas of concern At the implementation stage, this tower faced several design challenges and, hence, BIM model was used to ensure appropriate coordination between all design aspects.´BIM proved useful for the accuracy of fabrication and erection, adds Singhal. ´Considering the complexity of the roof truss system, Tekla, modelling the entire structure was challenging. After completing the entire modelling, the structural member sizes had to be changed for the additional load from the roof. As this is a landmark project, planning and error-free execution were of prime importance. ´There were space constrains on site and for unloading materials, reveals Singhal. ´Hence, we deployed the just-in-time planning technique for timely erection of the steel structures without using too much warehousing space. Our erection crew, headed by an expat from the UK, surveyed the area and assessed the lifting difficulties, crane capacity and modality of fabricating the entire structure, and planned for erection in the modular form. The benefits The height of the new ATC tower will enable tower controllers to have an unobstructed view of the entire operational area, which will help optimise air traffic separation and increase the traffic handling capacity at CSIA. Evidently, Mumbai seems to be easing traffic in the air if not on the roads! Project details Date of completion: October 2013 Client: Airports Authority of India. Tel: 011-2463 2950. Website: www.aai.aero Developer: GVK. Tel: 040-2790 2663. Website: www.gvk.com International consultants: HOK. Website: www.hok.com; ARUP. Tel: 022-2657 0494. Lighting consultant: Spiers & Majors. Tel: +44(0) 20 7067 4700. Website: www.spiersandmajor.com Prithviraj Chavan, Chief Minister, Government of Maharashtra ´Maharashtra will have the best civil aviation infrastructure facilities than any other state in India. Redeveloping Mumbai has its own challenges and within these, constructing this tower has been successfully achieved. The new airport terminal building will also be inaugurated in December. Ajit Singh, Union Minister for Civil Aviation ´If we continue to work with a positive attitude and are dedicated towards upgrading and modernising all our initiatives, we will contribute significantly to the upward journey of the Indian aviation sector. Dr GVK Reddy, Executive Chairman, GVK MIAL ´The magnificent tower is a testimony to GVK´s aspiration of transforming India and Mumbai by creating beautiful iconic structures to adorn the city and India´s landscape. It is a precursor to the new integrated terminal coming up soon. Accolades Outstanding Concrete Structure 2013 award by the Indian Concrete Institute Autodesk Hong Kong BIM Award in 2009 for innovative design


