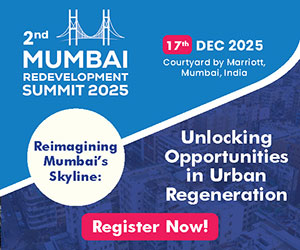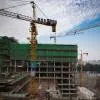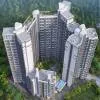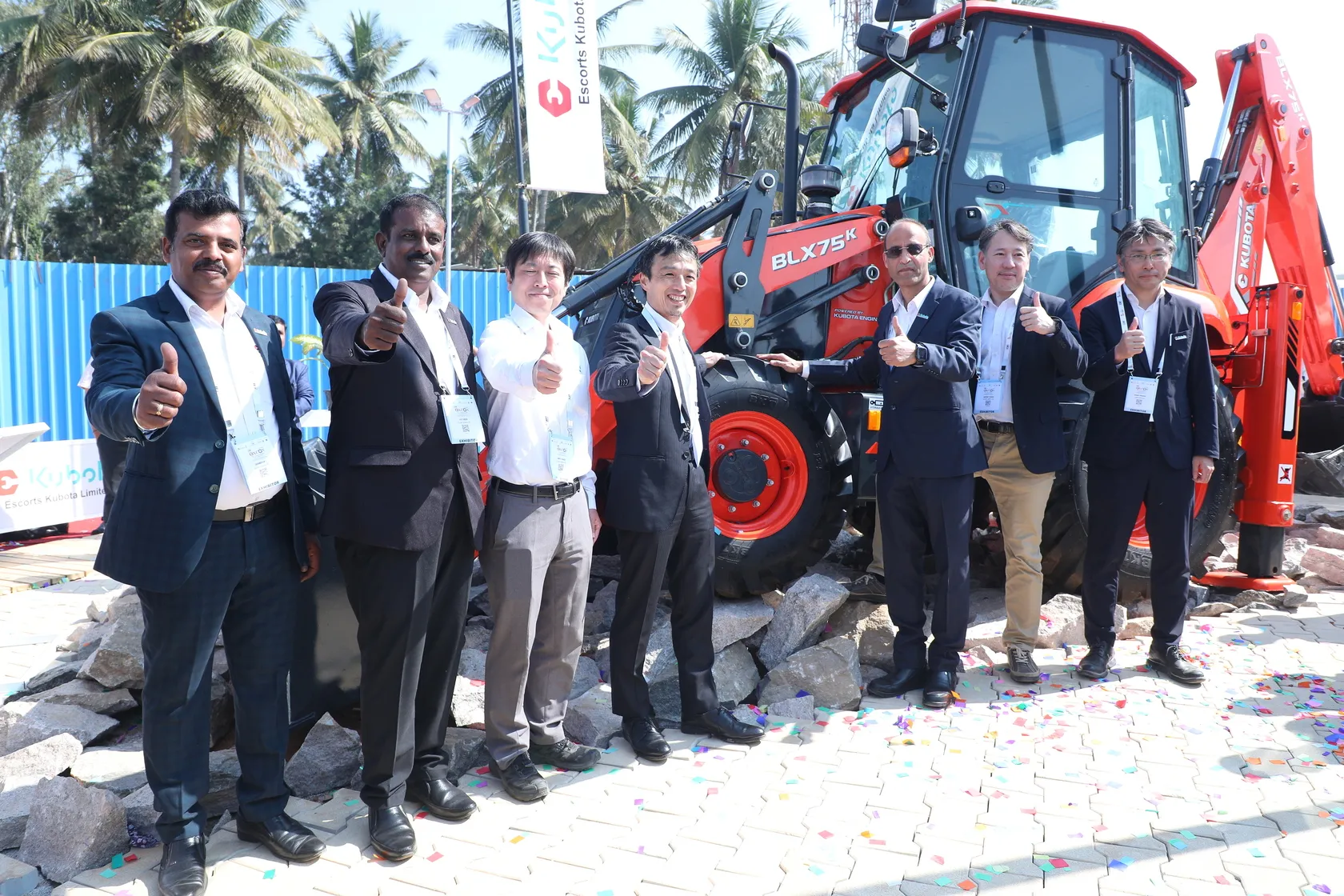
Escorts Kubota Unveils BS V Next-gen Construction Range at Excon 2025
Escorts Kubota (EKL), one of India’s major engineering groups in the agricultural and construction equipment sectors, unveiled its latest BS V–compliant construction machinery line-up at Excon 2025. The refreshed portfolio underscores the company’s push toward application-driven, high-productivity solutions that reduce ownership costs and meet the needs of India’s expanding infrastructure landscape. With demand rising across urban development, industrial logistics and mining, the new range aims to deliver higher performance, durability and operator comfort.In the earthmoving segment, E..
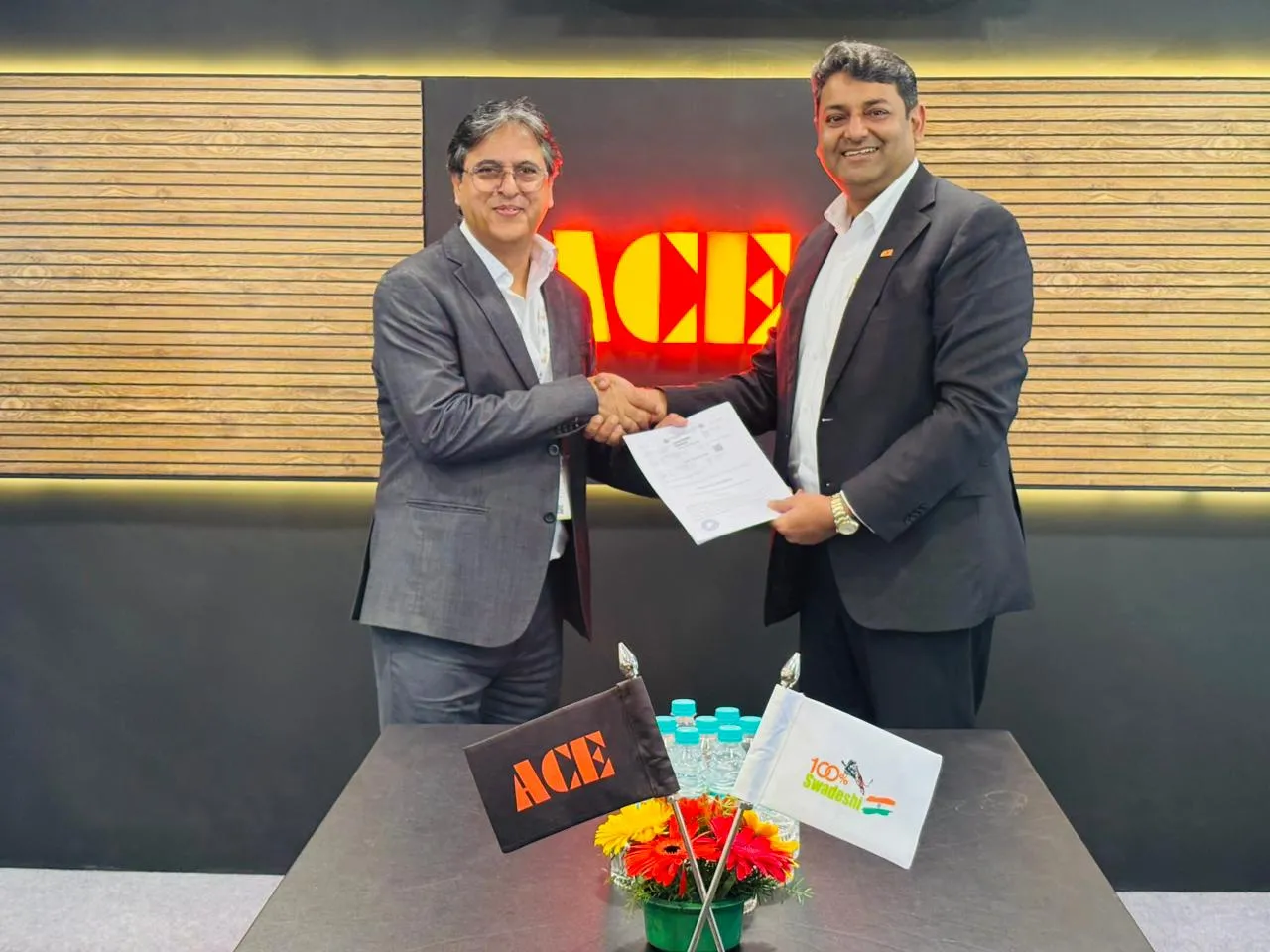
ACE and Kotak Mahindra Bank Join Hands to Boost Backhoe Loader Financing
Action Construction Equipment (ACE), the world’s largest Pick-n-Carry crane maker and a leading manufacturer of material handling and construction equipment in India, has entered into a Memorandum of Understanding with Kotak Mahindra Bank to enhance the availability of flexible financing options for backhoe loader customers across the country.The collaboration aims to support contractors, infrastructure companies, entrepreneurs, SMEs, and emerging businesses by offering smoother access to credit through customised loan schemes, quicker turnaround times, and the extensive footprint of Kotak M..

Suraj Estate Wins Euromoney Award for India’s Best Residential Developer
"Suraj Estate Developers Limited has received the Euromoney Real Estate Award 2025 for ‘India’s Best Residential Developer’, positioning the company among globally benchmarked leaders in the sector. The recognition reflects its four-decade legacy in delivering high-quality residential and redevelopment-led projects across South Central Mumbai. The Euromoney Real Estate Awards, presented by the London-based Euromoney magazine, are widely regarded as one of the most credible global assessments of performance in real estate, banking and finance. Winners are selected through surveys of inte..



