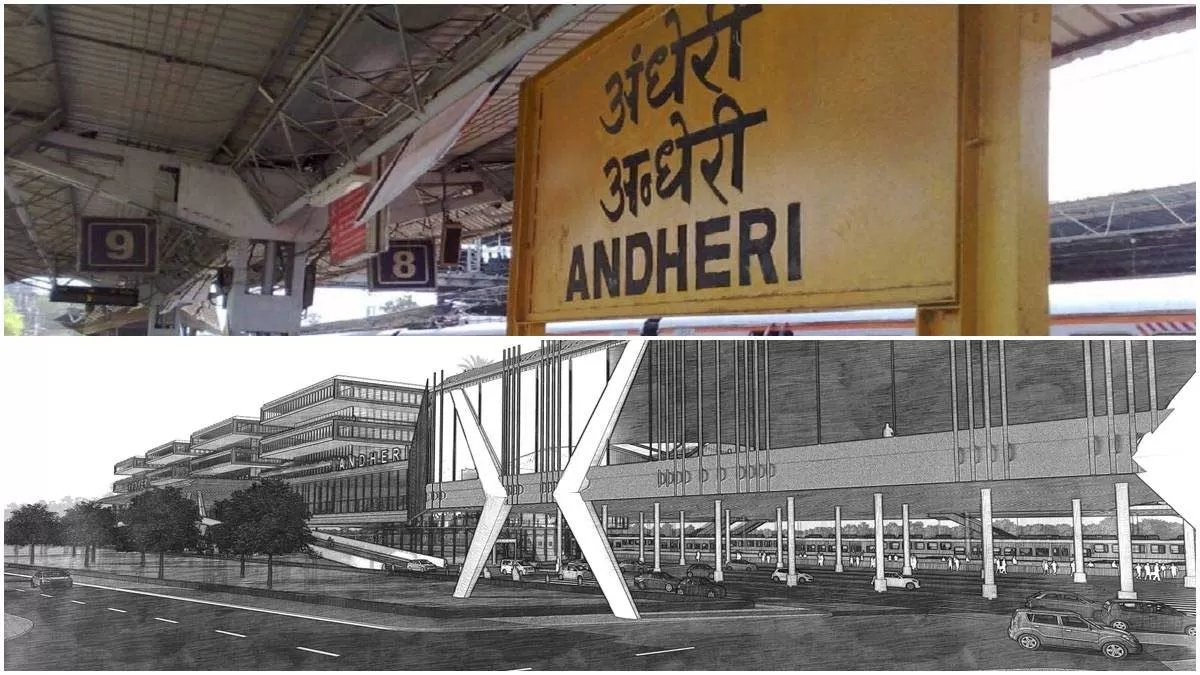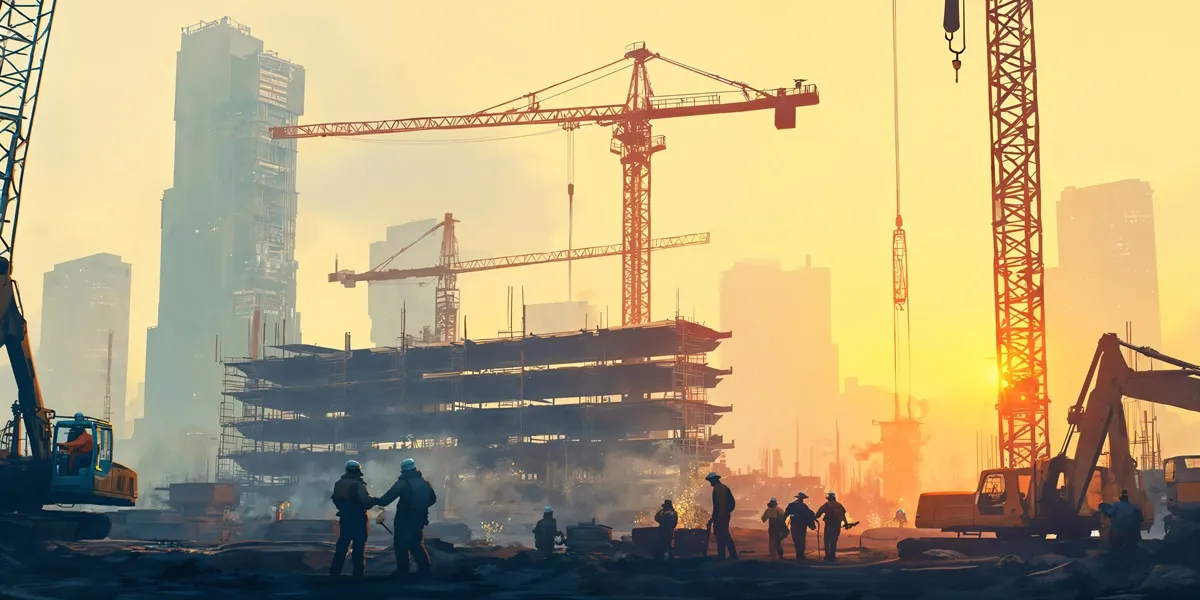
Andheri Railway Station Redevelopment Revolutionizes Mumbai

Vedanta Aluminium Uses 1.57 bn Units of Green Energy in FY25
Vedanta Aluminium, India’s largest aluminium producer, recently reported consumption of 1.57 billion units of renewable energy in FY25, marking a significant milestone in its 2030 decarbonisation roadmap. The company also achieved an 8.96 per cent reduction in greenhouse gas (GHG) emissions intensity compared to FY21, reinforcing its leadership in India’s low-carbon manufacturing transition. During FY25, Vedanta Aluminium expanded its renewable energy portfolio through long-term power purchase agreements, strengthening its strategy to source nearly 1,500 MW of renewable power over the lon..

Oberoi Group to Develop Luxury Resort at Makaibari Tea Estate
EIH Limited, the flagship company of The Oberoi Group, has announced the signing of a management agreement to develop an Oberoi luxury resort at the iconic Makaibari Tea Estate in Darjeeling. The project marks a key milestone in the Group’s long-term strategy of creating distinctive hospitality experiences in rare and environmentally significant locations. Established in 1859, Makaibari is one of the world’s oldest tea estates and is globally recognised for its Himalayan landscape, primary forests and exceptional biodiversity. Spread across 1,236 acres, the estate houses one of the world�..

GHV Infra Secures Rs 1.09 Bn EPC Order in Jamshedpur
GHV Infra Projects Ltd, a fast-growing EPC company in India’s infrastructure and construction sector, has recently secured a Rs 1.09 billion work order in Jamshedpur, Jharkhand. Awarded by a reputed group entity, the contract covers end-to-end civil construction, mechanical, electrical and plumbing (MEP) systems, along with high-quality finishing works for a large building development. The project will be executed over a 30-month period, with defined benchmarks for quality, safety and timely delivery. The order strengthens GHV Infra’s footprint in Jamshedpur, a key industrial hub known fo..
















