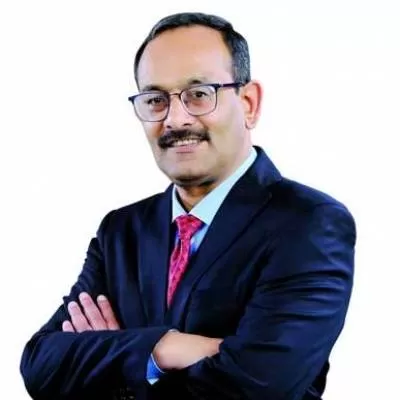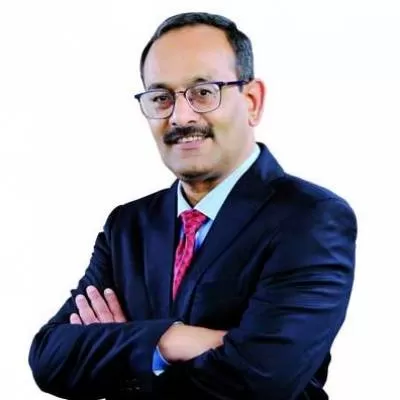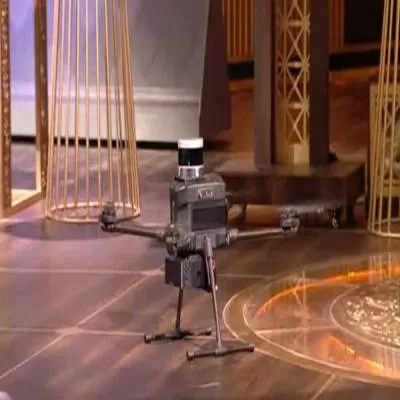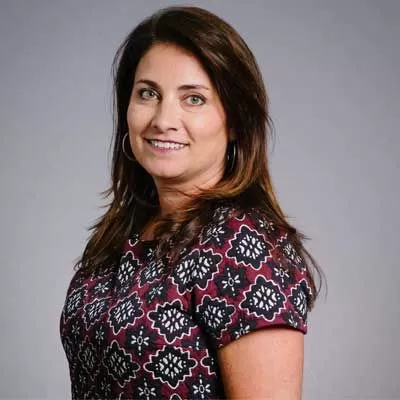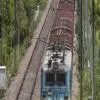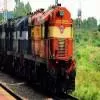- Home
- Technology
- Full Speed Ahead
Full Speed Ahead
In civil engineering, there is no limit imposed on your thoughts, imagination and creation; whatever you create is there on the ground for you to see," asserts Keshav Varkhedkar, Additional Chief Engineer, City & Industrial Development Corporation (CIDCO). "At the same time, it is a very demanding field, requiring hard work and ability to tackle varying situations that keep on changing every day, every moment. There will be many situations we may not be geared up for, yet we will have to deal with them promptly and effectively." Wise words indeed from a man who has seen much in an engineering career spanning three decades in both the private and public sectors, and handled a diverse range of projects from roads, bridges, drainage and water supply networks to chemical plants, housing, exhibition and business centres, rail corridors and railway station complexes.
In fact, when Varkhedkar joined City & Industrial Development Corporation (CIDCO) in Navi Mumbai in 1991, he was first posted as an executive engineer in its railway department, as the Mankhurd-Belapur rail corridor was in the forefront of the agenda at the time. Thus, he was assigned with the development of several railway stations, beginning with the forecourts of Juinagar and Nerul railway stations. "At that time, the Railways insisted that all railway work be carried out only by its approved agencies. So IRCON (Indian Railway Construction Company Ltd) undertook the work of the station complex, while the work outside the station like roads and parking areas were given to CIDCO," reveals Varkhedkar, whose second assignment was also a railway station - but this time it was total development. "By then the Railways had witnessed our work at Juinagar and Nerul stations and was convinced of our capability; we were allowed to do the station complex at Sanpada," he adds with pride. "And when the Thane-Turbhe corridor was taken up later on, the Railways even allowed us to build the embankment, which is very crucial as the trains run on it. For the first time, it assigned this work to an outside agency."
Varkhedkar was in charge of all these projects, which were completed successfully. As is the practice with the Railways, these projects were also inspected and approved by the Research Designs and Standards Organisation, Lucknow, whose stipulations are extremely stringent. "The credit goes to the whole team working on each project and a supportive management," says Varkhedkar, who was also in charge of the development of Kharghar station, where parking space has been created above the station, the first of its kind in India. He has also been responsible for the maintenance of all the railway stations between Vashi to Belapur since 2003, when he was promoted as superintending engineer and moved to the engineering department.
Over time, Varkhedkar's responsibilities have only increased; since 2006, he has been in charge of the Kharghar node implementing various nodal and developmental works under the 12.5 per cent scheme. Kharghar, one of the largest, best developed and much sought after nodes, has a host of interesting projects underway and in the pipeline like the Central Park modelled on the famous Hyde Park of London, an 11-hole golf course, a Gram Vikas Bhavan, and a theme-based Khargar Hill Plateau. However, closest to his heart is affordable housing. "There is a great demand for affordable housing and CIDCO will continue to play a key role in this sector. For instance, the development of the international airport will create a new demand for housing in the vicinity. CIDCO plans to build around 10,000 low-cost homes over the next three years in several nodes of Navi Mumbai," reveals Varkhedkar, who recently presented a paper titled Cost - Effective Construction Techniques in Low-Cost Housing at a national seminar.
Fifty-year-old Varkhedkar, who still has a long innings at CIDCO, hopes to see through many more projects, particularly two iconic ones: the international airport and the metro rail. A strong contender for the chief engineer's post at the organisation after the recent retirement of the incumbent, Varkhedkar has held the additional charge of chief engineer and general manager (technical) since September. However, he declines to comment on his future career prospects, preferring to share his thoughts and experience on other issues related to his profession:
Work philosophy: From day one, I have worked with full dedication involving myself totally with every project. Quality has always been uppermost in my mind and this is one aspect of the project where you can exercise good control. The same cannot be said of the time factor; though I believe that if projects are properly monitored and managed, even time can be brought under one's control. The majority of problems can be tackled effectively with the right kind of planning and implementation. Having periodic meetings with engineers and contractors and getting their feedback, anticipating issues that may crop up and settling them early, are some of the measures I consider vital for successful completion of any project.
Internship for civil engineers: Our training happens on site when we start working. We learn while working but definitely not at the expense of project quality as a fresher always works with an experienced senior engineer. At times, even seniors learn from their juniors. I find the younger generation of engineers more intelligent and professional in their approach. However, the older generation is more hard-working and site savvy. The youngsters have to be motivated and moulded. I think this system of hands-on training has been working well in our field and I do not think there is a need for an internship. But what we do need is an orientation programme. All engineers joining a company should be subjected to an orientation programme on the goals, policies and procedures of the organisation, which will enable them to perform more effectively. Periodic upgrade of knowledge is also vital. Engineers should be encouraged to participate in seminars, workshops and visit noteworthy projects to update their knowledge and expertise. At CIDCO, we have a team of around 500 civil engineers. We attend training programmes and workshops, visit project sites, interact with experts, and update ourselves on new technologies and methods; wherever possible, we implement them in our projects too.
Construction quality: Good specifications, quality materials, first-rate contractors and constant supervision are the basic requirements for ensuring quality construction. Basically, if we choose a good contractor, he will have established processes and checks to ensure quality. CIDCO has an in-house quality control department that monitors projects. We also have a third-party quality check for all special projects. We are in the process of empanelling renowned agencies for the third-party quality check-up.
Advances in construction: Mechanisation has made the execution of work much easier. With the use of good equipment, outputs are well-defined. We can envisage a target and achieve it with ease. Manually, this is difficult. For example, if it is hard rock cutting and we use manual labourers, we can never be sure when the job will be completed. But with machinery, it is possible to set targets and meet them. Internationally, several technological advancements have taken place and we have a lot to catch up with. But we are updating our technology and a lot of significant projects, like the Delhi Metro, are taking place in our country too. In housing, we have prefabs, Mivan technology, tunnel form technology, all of which have been used by us in some of our projects like Vastu Vihar (Kharghar) and Unnati (Ulwe). Apart from creating quality housing, these technologies have also helped us complete projects faster.
Projects Portfolio (ongoing)
At Cementation India and Engineers India Ltd
- Pile Foundation for Nehru Science Centre and RBI staff quarters, both in Mumbai
- Piling and substructure civil works for National Aluminium Company Ltd, Visakhapatnam Port
- Civil works for commissioning of oxy-chlorination Plant of National Organic Chemicals India Ltd, Thane
- Civil works for commissioning of gas cracker plant and low-density polyethylene plant, including workshops, fire stations, etc, for Indian Petrochemicals Corporation Ltd (IPCL) at Nagothane, Raigad district
- Construction of housing complex for IPCL staff
- Forecourt area outside Juinagar and Nerul railway stations
- Sanpada railway station complex
- Thane-Turbhe railway corridor embankment works
- Road over bridge on NH4B Highway
- Implementation of nodal and developmental works under 12.5 per cent scheme in Khargar
- Khargar railway station complex
- Exhibition Centre, Vashi (nearing completion)
- Development of infrastructure like roads, storm water drainage system and water supply networks in various nodes of Navi Mumbai
- Vastu Vihar and Celebrations, Kharghar (2,144 tenements)
- Unnati, Ulwe (1,344 tenements)
- 1982: BE (Civil) from Visvesvaraya National Institute of Technology, Nagpur
- 1982-1984: Project Engineer, Cementation India Ltd, Mumbai (now ITD Cementation India)
- 1984-1991: Project Engineer, Engineers India Ltd; later promoted to Senior Project Engineer
- 1991 to date: Executive Engineer, City & Industrial Development Corporation (CIDCO),
- Navi Mumbai; climbed up the ladder to become Additional Chief Engineer in 2010
- Since September 2011: Holding additional charge of Chief Engineer & General Manager (Technical)
- Fellow of Institution of Engineers and Life Member of Indian Concrete Institute, Indian Institute of Bridge Engineers
- Felicitated by Maharashtra government in January 2010 for successful completion of the Vastu Vihar housing project in Kharghar
Project: Kharghar Railway Station
Duration: 2000 to 2004 (commissioned in June 2004)
Cost: Rs 322.5 crore
Architect: Ratan Batliboi Consultants Pvt Ltd
Structural consultant: Shirish Patel & Associates
Contractors: Larsen & Toubro (L&T) for platform and parking deck; Vatan Singh & Co for
railway offices
Supervision: CIDCO Railway Department
Background: The project comprised a railway office building, gigantic entrance foyer, parking deck above platforms spread across 19,300 sq m, ramps connecting parking deck, covered walkways, light vehicle underpass below expressway and railway line, utility structures and landscaped forecourt area. Owing to a lack of space, the car parking area was accommodated above the railway station, a first in India.
Challenges: Constructing the deck slab, 240 m long, 65 m wide and 500 mm thick, involving a large quantum of concrete, was the most challenging aspect. With so much dead load, that too above the station, the deck had to be designed and executed accurately as it involved the safety of thousands of commuters travelling below. "Concreting had to be done in large panels in three stages with the joints in set spaces. The large slab necessitated a large quantum of concrete pouring continuously for four days, day and night," says Varkhedkar. "Proper design, right quality and consistency of concrete were vital." Executing the project while the trains were running was another major challenge as CIDCO had to liaise with the Railways and ensure both the trains and their work moved smoothly. This involved precise planning, accurate assessment of work load and completion within set time frames as the trains had to be accordingly diverted on alternate tracks. Another demanding task was to balance the requirements of the architectural design with the budget provisions. "We had several discussions with the architects to relate the architectural specifications with the costs," reveals Varkhedkar. "However, neither the concept nor specifications were diluted, though some modifications were carried out. For instance, if we used marble with a lot of inlay, it would increase the cost. But if we used plain marble with few inlays, the cost would be reduced without diluting the concept. It was a challenging and rewarding project; such projects come only once in a lifetime of an engineer."
Project: Vastu Vihar (low-cost housing), Kharghar
Duration: 2008 to 2009
Cost: Rs 65.33 crore, including site development
Architect and planner: CIDCO Planning Department
Structural consultant and contractor: BG Shirke Construction Technology Pvt Ltd
Proof consultant: Indian Institute of Technology, Mumbai
Supervision: CIDCO Engineering Department
Background: This housing project with 1,136 tenements for economically weaker section (EWS) and lower income group (LIG) was to be originally constructed in the conventional way and tenders were accordingly invited. However, the offers received were high. Hence, the CIDCO management called off the tenders and decided to go in for prefab technology; it invited BG Shirke to send in an offer. "The quote we received for building by conventional method was Rs 2,200 per sq ft, as against our estimated cost of Rs 1,100, and the construction time was 27 months whereas Shirke gave us an offer ranging between Rs 1,300 and Rs 1,500 with a construction period of 23 months," reveals Varkhedkar. "So the project was assigned to Shirke." The houses were accordingly built with precast concrete columns, beams and factory-manufactured Siporex slabs and blocks for masonry. Foundations were, however, open cast-in situ.
Challenges: Building the tenements within the time frame and sanctioned budget without
compromising on quality was the major challenge. The time schedule was monitored and maintained religiously. "With precast we had a better control over quality as they were produced in a yard," explains Varkhedkar. "Over the years, Shirke has identified some problems with prefabs and improved them with improvised techniques that were also used in this project. Siporex blocks are lightweight and hence reduce the load on the structure and, consequently, the cost."
Project: Exhibition Centre, Vashi
Duration: Ongoing (started in 2009 and scheduled to be complete in March 2012)
Cost: Rs 240.64 crore
Architect: Ratan J Batliboi Consultants Pvt Ltd
Structural consultant: Shirish Patel & Associates
Supervision: CIDCO Engineering Department
Background: A three-dimensional structure, it has two fully air-conditioned exhibition centres (ground plus one) of 50,000 sq ft each with modern amenities and inbuilt flexibility to accommodate various kinds of exhibitions. Attached is a business centre (ground plus two) with an auditorium, conference halls, banquet halls and a public plaza. Being developed as a green building for certification by the Indian Green Building Council (IGBC) on LEED criteria, it will have energy-efficient lifts and fixtures, recycled water for flushing and gardening, etc. An underground air distribution system as against a conventional one is another unique feature for efficient cooling in exhibition halls with high ceiling. "Cooling is required for a height of about 5 m from the floor in such halls where people are moving around," elaborates Varkhedkar. "If we had used the conventional system by the time the cool air comes down from the ceiling, the effect would have reduced owing to the hall's height and vast area. Hence, we installed an underground system using HDPE [high-density polyethylene] pipes." Rolla-Deck shuttering was introduced in the auditorium's roof to avoid staging and centring of about 18 m levels and void formers were used in the slab to save on concrete.
Challenges: The three-dimensional structure posed several challenges, says Varkhedkar. "Joining the structural sections in the three-dimensional plane and welding them was
very intricate," he adds. "The structural steel work extending across the roof of the Exhibition Centre with insulated slabs for effective cooling and saving energy is another unique
feature. We used Kaldeck and Kalzip roofing material imported from Singapore to get the
right insulation."
Give us your feedback on this article at feedback@ASAPPmedia.com
In this series of interviews with prominent civil engineers, Janaki Krishnamoorthi meets Keshav Varkhedkar, Additional Chief Engineer, City & Industrial Development Corporation (CIDCO), Navi Mumbai.In civil engineering, there is no limit imposed on your thoughts, imagination and creation; whatever you create is there on the ground for you to see, asserts Keshav Varkhedkar, Additional Chief Engineer, City & Industrial Development Corporation (CIDCO). At the same time, it is a very demanding field, requiring hard work and ability to tackle varying situations that keep on changing every day, every moment. There will be many situations we may not be geared up for, yet we will have to deal with them promptly and effectively. Wise words indeed from a man who has seen much in an engineering career spanning three decades in both the private and public sectors, and handled a diverse range of projects from roads, bridges, drainage and water supply networks to chemical plants, housing, exhibition and business centres, rail corridors and railway station complexes.In fact, when Varkhedkar joined City & Industrial Development Corporation (CIDCO) in Navi Mumbai in 1991, he was first posted as an executive engineer in its railway department, as the Mankhurd-Belapur rail corridor was in the forefront of the agenda at the time. Thus, he was assigned with the development of several railway stations, beginning with the forecourts of Juinagar and Nerul railway stations. At that time, the Railways insisted that all railway work be carried out only by its approved agencies. So IRCON (Indian Railway Construction Company Ltd) undertook the work of the station complex, while the work outside the station like roads and parking areas were given to CIDCO, reveals Varkhedkar, whose second assignment was also a railway station - but this time it was total development. By then the Railways had witnessed our work at Juinagar and Nerul stations and was convinced of our capability; we were allowed to do the station complex at Sanpada, he adds with pride. And when the Thane-Turbhe corridor was taken up later on, the Railways even allowed us to build the embankment, which is very crucial as the trains run on it. For the first time, it assigned this work to an outside agency.Varkhedkar was in charge of all these projects, which were completed successfully. As is the practice with the Railways, these projects were also inspected and approved by the Research Designs and Standards Organisation, Lucknow, whose stipulations are extremely stringent. The credit goes to the whole team working on each project and a supportive management, says Varkhedkar, who was also in charge of the development of Kharghar station, where parking space has been created above the station, the first of its kind in India. He has also been responsible for the maintenance of all the railway stations between Vashi to Belapur since 2003, when he was promoted as superintending engineer and moved to the engineering department.Over time, Varkhedkar's responsibilities have only increased; since 2006, he has been in charge of the Kharghar node implementing various nodal and developmental works under the 12.5 per cent scheme. Kharghar, one of the largest, best developed and much sought after nodes, has a host of interesting projects underway and in the pipeline like the Central Park modelled on the famous Hyde Park of London, an 11-hole golf course, a Gram Vikas Bhavan, and a theme-based Khargar Hill Plateau. However, closest to his heart is affordable housing. There is a great demand for affordable housing and CIDCO will continue to play a key role in this sector. For instance, the development of the international airport will create a new demand for housing in the vicinity. CIDCO plans to build around 10,000 low-cost homes over the next three years in several nodes of Navi Mumbai, reveals Varkhedkar, who recently presented a paper titled Cost - Effective Construction Techniques in Low-Cost Housing at a national seminar.Fifty-year-old Varkhedkar, who still has a long innings at CIDCO, hopes to see through many more projects, particularly two iconic ones: the international airport and the metro rail. A strong contender for the chief engineer's post at the organisation after the recent retirement of the incumbent, Varkhedkar has held the additional charge of chief engineer and general manager (technical) since September. However, he declines to comment on his future career prospects, preferring to share his thoughts and experience on other issues related to his profession:Work philosophy: From day one, I have worked with full dedication involving myself totally with every project. Quality has always been uppermost in my mind and this is one aspect of the project where you can exercise good control. The same cannot be said of the time factor; though I believe that if projects are properly monitored and managed, even time can be brought under one's control. The majority of problems can be tackled effectively with the right kind of planning and implementation. Having periodic meetings with engineers and contractors and getting their feedback, anticipating issues that may crop up and settling them early, are some of the measures I consider vital for successful completion of any project.Internship for civil engineers: Our training happens on site when we start working. We learn while working but definitely not at the expense of project quality as a fresher always works with an experienced senior engineer. At times, even seniors learn from their juniors. I find the younger generation of engineers more intelligent and professional in their approach. However, the older generation is more hard-working and site savvy. The youngsters have to be motivated and moulded. I think this system of hands-on training has been working well in our field and I do not think there is a need for an internship. But what we do need is an orientation programme. All engineers joining a company should be subjected to an orientation programme on the goals, policies and procedures of the organisation, which will enable them to perform more effectively. Periodic upgrade of knowledge is also vital. Engineers should be encouraged to participate in seminars, workshops and visit noteworthy projects to update their knowledge and expertise. At CIDCO, we have a team of around 500 civil engineers. We attend training programmes and workshops, visit project sites, interact with experts, and update ourselves on new technologies and methods; wherever possible, we implement them in our projects too.Construction quality: Good specifications, quality materials, first-rate contractors and constant supervision are the basic requirements for ensuring quality construction. Basically, if we choose a good contractor, he will have established processes and checks to ensure quality. CIDCO has an in-house quality control department that monitors projects. We also have a third-party quality check for all special projects. We are in the process of empanelling renowned agencies for the third-party quality check-up.Advances in construction: Mechanisation has made the execution of work much easier. With the use of good equipment, outputs are well-defined. We can envisage a target and achieve it with ease. Manually, this is difficult. For example, if it is hard rock cutting and we use manual labourers, we can never be sure when the job will be completed. But with machinery, it is possible to set targets and meet them. Internationally, several technological advancements have taken place and we have a lot to catch up with. But we are updating our technology and a lot of significant projects, like the Delhi Metro, are taking place in our country too. In housing, we have prefabs, Mivan technology, tunnel form technology, all of which have been used by us in some of our projects like Vastu Vihar (Kharghar) and Unnati (Ulwe). Apart from creating quality housing, these technologies have also helped us complete projects faster.Projects Portfolio (ongoing)At Cementation India and Engineers India LtdPile Foundation for Nehru Science Centre and RBI staff quarters, both in Mumbai Piling and substructure civil works for National Aluminium Company Ltd, Visakhapatnam Port Civil works for commissioning of oxy-chlorination Plant of National Organic Chemicals India Ltd, Thane Civil works for commissioning of gas cracker plant and low-density polyethylene plant, including workshops, fire stations, etc, for Indian Petrochemicals Corporation Ltd (IPCL) at Nagothane, Raigad district Construction of housing complex for IPCL staff At CIDCO Infra projects:Forecourt area outside Juinagar and Nerul railway stations Sanpada railway station complex Thane-Turbhe railway corridor embankment works Road over bridge on NH4B Highway Implementation of nodal and developmental works under 12.5 per cent scheme in Khargar Khargar railway station complex Exhibition Centre, Vashi (nearing completion) Development of infrastructure like roads, storm water drainage system and water supply networks in various nodes of Navi Mumbai Housing projects:Vastu Vihar and Celebrations, Kharghar (2,144 tenements) Unnati, Ulwe (1,344 tenements) Track record: Keshav Krishnarao Varkhedkar1982: BE (Civil) from Visvesvaraya National Institute of Technology, Nagpur 1982-1984: Project Engineer, Cementation India Ltd, Mumbai (now ITD Cementation India) 1984-1991: Project Engineer, Engineers India Ltd; later promoted to Senior Project Engineer 1991 to date: Executive Engineer, City & Industrial Development Corporation (CIDCO), Navi Mumbai; climbed up the ladder to become Additional Chief Engineer in 2010 Since September 2011: Holding additional charge of Chief Engineer & General Manager (Technical) Fellow of Institution of Engineers and Life Member of Indian Concrete Institute, Indian Institute of Bridge Engineers Felicitated by Maharashtra government in January 2010 for successful completion of the Vastu Vihar housing project in KhargharChallenging projectsProject: Kharghar Railway Station Duration: 2000 to 2004 (commissioned in June 2004) Cost: Rs 322.5 crore Architect: Ratan Batliboi Consultants Pvt Ltd Structural consultant: Shirish Patel & Associates Contractors: Larsen & Toubro (L&T) for platform and parking deck; Vatan Singh & Co for railway offices Supervision: CIDCO Railway Department Background: The project comprised a railway office building, gigantic entrance foyer, parking deck above platforms spread across 19,300 sq m, ramps connecting parking deck, covered walkways, light vehicle underpass below expressway and railway line, utility structures and landscaped forecourt area. Owing to a lack of space, the car parking area was accommodated above the railway station, a first in India. Challenges: Constructing the deck slab, 240 m long, 65 m wide and 500 mm thick, involving a large quantum of concrete, was the most challenging aspect. With so much dead load, that too above the station, the deck had to be designed and executed accurately as it involved the safety of thousands of commuters travelling below. Concreting had to be done in large panels in three stages with the joints in set spaces. The large slab necessitated a large quantum of concrete pouring continuously for four days, day and night, says Varkhedkar. Proper design, right quality and consistency of concrete were vital. Executing the project while the trains were running was another major challenge as CIDCO had to liaise with the Railways and ensure both the trains and their work moved smoothly. This involved precise planning, accurate assessment of work load and completion within set time frames as the trains had to be accordingly diverted on alternate tracks. Another demanding task was to balance the requirements of the architectural design with the budget provisions. We had several discussions with the architects to relate the architectural specifications with the costs, reveals Varkhedkar. However, neither the concept nor specifications were diluted, though some modifications were carried out. For instance, if we used marble with a lot of inlay, it would increase the cost. But if we used plain marble with few inlays, the cost would be reduced without diluting the concept. It was a challenging and rewarding project; such projects come only once in a lifetime of an engineer.Project: Vastu Vihar (low-cost housing), Kharghar Duration: 2008 to 2009 Cost: Rs 65.33 crore, including site development Architect and planner: CIDCO Planning Department Structural consultant and contractor: BG Shirke Construction Technology Pvt Ltd Proof consultant: Indian Institute of Technology, Mumbai Supervision: CIDCO Engineering Department Background: This housing project with 1,136 tenements for economically weaker section (EWS) and lower income group (LIG) was to be originally constructed in the conventional way and tenders were accordingly invited. However, the offers received were high. Hence, the CIDCO management called off the tenders and decided to go in for prefab technology; it invited BG Shirke to send in an offer. The quote we received for building by conventional method was Rs 2,200 per sq ft, as against our estimated cost of Rs 1,100, and the construction time was 27 months whereas Shirke gave us an offer ranging between Rs 1,300 and Rs 1,500 with a construction period of 23 months, reveals Varkhedkar. So the project was assigned to Shirke. The houses were accordingly built with precast concrete columns, beams and factory-manufactured Siporex slabs and blocks for masonry. Foundations were, however, open cast-in situ. Challenges: Building the tenements within the time frame and sanctioned budget without compromising on quality was the major challenge. The time schedule was monitored and maintained religiously. With precast we had a better control over quality as they were produced in a yard, explains Varkhedkar. Over the years, Shirke has identified some problems with prefabs and improved them with improvised techniques that were also used in this project. Siporex blocks are lightweight and hence reduce the load on the structure and, consequently, the cost.Project: Exhibition Centre, Vashi Duration: Ongoing (started in 2009 and scheduled to be complete in March 2012) Cost: Rs 240.64 crore Architect: Ratan J Batliboi Consultants Pvt Ltd Structural consultant: Shirish Patel & Associates Supervision: CIDCO Engineering Department Background: A three-dimensional structure, it has two fully air-conditioned exhibition centres (ground plus one) of 50,000 sq ft each with modern amenities and inbuilt flexibility to accommodate various kinds of exhibitions. Attached is a business centre (ground plus two) with an auditorium, conference halls, banquet halls and a public plaza. Being developed as a green building for certification by the Indian Green Building Council (IGBC) on LEED criteria, it will have energy-efficient lifts and fixtures, recycled water for flushing and gardening, etc. An underground air distribution system as against a conventional one is another unique feature for efficient cooling in exhibition halls with high ceiling. Cooling is required for a height of about 5 m from the floor in such halls where people are moving around, elaborates Varkhedkar. If we had used the conventional system by the time the cool air comes down from the ceiling, the effect would have reduced owing to the hall's height and vast area. Hence, we installed an underground system using HDPE [high-density polyethylene] pipes. Rolla-Deck shuttering was introduced in the auditorium's roof to avoid staging and centring of about 18 m levels and void formers were used in the slab to save on concrete. Challenges: The three-dimensional structure posed several challenges, says Varkhedkar. Joining the structural sections in the three-dimensional plane and welding them was very intricate, he adds. The structural steel work extending across the roof of the Exhibition Centre with insulated slabs for effective cooling and saving energy is another unique feature. We used Kaldeck and Kalzip roofing material imported from Singapore to get the right insulation.Give us your feedback on this article at feedback@ASAPPmedia.com


