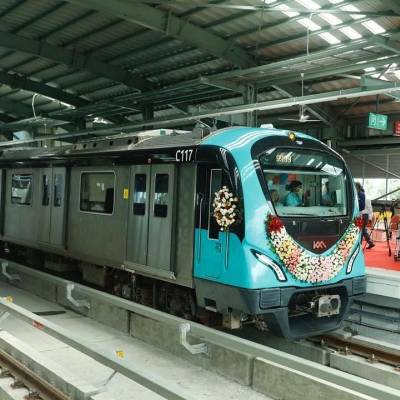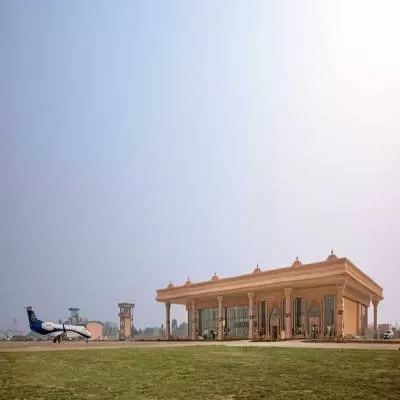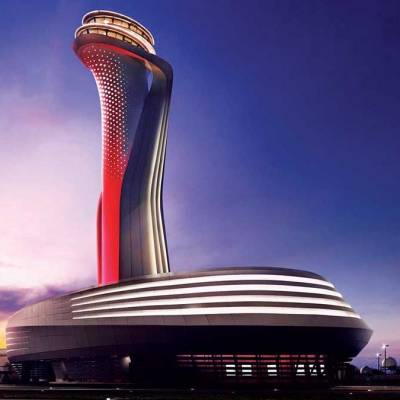- Home
- Infrastructure Transport
- AVIATION & AIRPORTS
- Construction work starts at Guwahati Airport terminal
Construction work starts at Guwahati Airport terminal
The other new facilities for passengers will include 64 check-in counters, 20 self-check-in desks, eight immigration counters, eight custom counters, six arrival carousels, 10 escalators, 25 elevators, 16 self-baggage drop counters and 20 aircraft parking bays. Additionally, the terminal will include a departure area, a security holding area, retail spaces for small businesses, food and beverage areas, baggage claim space and a common concourse area.
The airport is reportedly being designed as per the four-star GRIHA rating parameters. The indoor forest is a physical manifestation of this thought: it is separated by a glass wall from the larger outdoor forest, fitting in like a tongue-in-groove with the terminal building, and becoming an integral and inseparable part of the built whole. The car park structures are designed to be covered with photovoltaic panels that generate almost 500 kW of solar energy.
Construction works have started at the Lokpriya Gopinath Bordoloi International Airport’s new integrated terminal building in Guwahati, Assam. The 9,000-sq-m terminal building will feature new passenger facilities and is set to become operational in 2021. As reported, it will have the capacity to handle 3,100 passengers during peak hours, and its interiors will exhibit local handicrafts, murals and indoor green spaces. The other new facilities for passengers will include 64 check-in counters, 20 self-check-in desks, eight immigration counters, eight custom counters, six arrival carousels, 10 escalators, 25 elevators, 16 self-baggage drop counters and 20 aircraft parking bays. Additionally, the terminal will include a departure area, a security holding area, retail spaces for small businesses, food and beverage areas, baggage claim space and a common concourse area. The airport is reportedly being designed as per the four-star GRIHA rating parameters. The indoor forest is a physical manifestation of this thought: it is separated by a glass wall from the larger outdoor forest, fitting in like a tongue-in-groove with the terminal building, and becoming an integral and inseparable part of the built whole. The car park structures are designed to be covered with photovoltaic panels that generate almost 500 kW of solar energy.






















