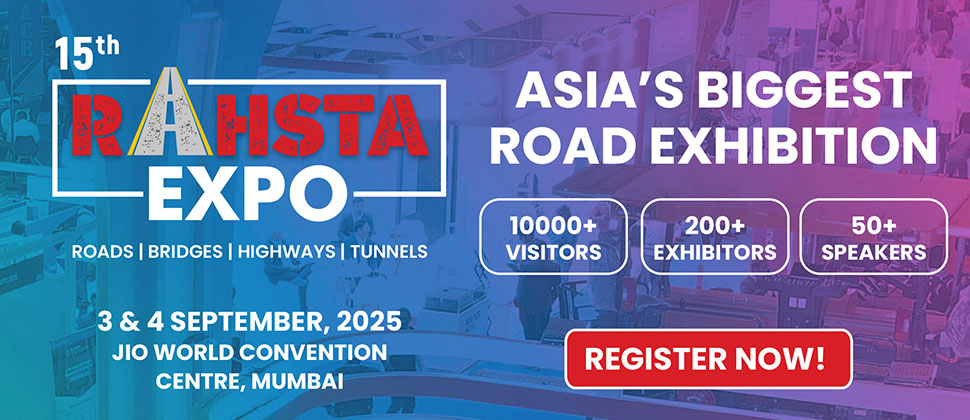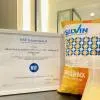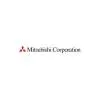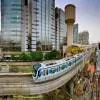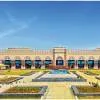Certified Platinum by USGBC under the Core and Shell category, Menon Eternity is the first building in South India and the third in the country to be accredited with this rating.
"We were convinced that we are damaging and destroying the environment on a day-to-day basis," says
RV Sekhar, Managing Director, Lancor Holdings Ltd. Thus, the company decided to take every reasonable step to minimise the impact on the environment, an initiative inaugurated with the development of Menon Eternity - a building located in the heart of Chennai's Alwarpet area. Menon Eternity has been built on a previously developed site, thus reducing the disruption of untouched virgin land. Bringing much more to the table, Sekhar expounds on all the factors that add to the green-ability of Menon Eternity in conversation with
Shriyal Sethumadhavan.
All the way: One of the earliest sustainability decisions in developing a project is site selection. To reduce pollution and land development impact from automobile use, it is important to select an urban infill site and preserve the existing virgin land that houses natural habitat.
Master plan: The initial sketch was to build a modern IT building of about 150,000 sq ft in an urban infill project easily accessible to users. Being principally involved in the project, Natraj and Venkat Architects were briefed that the project had to create an architectural statement while being in tune with its surroundings. The IT-cum-commercial project has been developed in proximity to many community services like parks, shopping centres, restaurants and hotels, and is at walking distance from multiple mass transportation options, giving occupants the opportunity to reduce their carbon footprint.
Material pick: During the lifecycle of a material, its extraction, processing, transportation, use and disposal can have a negative impact on the environment. Environmentally-sensitive material selection and construction waste control can significantly reduce these impacts. Menon Eternity has received 82 per cent construction waste diversion from landfills. Also, 12 per cent materials by cost contain recycled content (pre-consumer + post consumer recycled content). Sixty per cent of new wood in the project has been sourced from a sustainably managed forest. In addition, around 50 per cent of the materials by cost have been harvested and manufactured locally within 500 miles of the project site. Credits were given/taken on the basis of the kind of materials procured. For example, we were given credits for using locally procured steel, cement and clay tiles, while we lost credits for using Italian marble, which we then used in a limited space. Menon Eternity has also placed much importance on designing a high-quality workspace. All paints, adhesives, sealants and floor finishes have very low VOC. Also, over 50 per cent of the project surface has glazing with high thermal insulation while allowing good visibility. Another 20 per cent comprises aluminium cladding panels with insulation, further reducing heat gain.
Heat island effect: Owing to high heat absorption and heat retention materials like tar and asphalt, the temperature in urban areas at night is anywhere between 3°C and 12°C warmer than suburban areas. Open-to-air parking lots, asphalt driveways and concrete roofs are the main high heat retention surfaces. Hence, to reduce the impact of the urban heat island effect, we have installed over 50 per cent of parking in covered garages. Also, all exterior driveways and parking spots are installed with porous grass pavers with a much lower heat absorption capability than regular concrete. Eleven preferred parking spaces (5 per cent of total parking) have been reserved for low-emitting and fuel-efficient vehicles to encourage the tenants to reduce the environmental impact from vehicular use. All storm water is infiltrated into the site via infiltration wells, thereby reducing the disruption to the natural water flows in the region and the pressure on the storm water infrastructure in the city.
Conserving water: The landscape design comprises existing trees on site, grass pavers in the northeast corner of the site and potted plants. The existing trees have a well-developed root system and require minimal watering. Traditional turf grass has been replaced with grass pavers, which are hand-watered using treated wastewater effluent. Hence, the project has reduced the use of fresh water for irrigation by 100 per cent. The water-efficient flow and flush fixtures installed include low-flow, dual flush WCs. Additionally, a 45 kilolitre/day capacity sewage treatment plant has been installed to treat all wastewater to tertiary conditions. This reduces the project's fresh water demand by 44 per cent and fresh water used for sewage conveyance by 100 per cent.
Saving energy: To ensure that systems were installed and operated as per design, a third-party commissioning process was conducted for all base building systems. This included air and water-side HVAC equipment, heat recovery units and ventilation and lighting systems. Menon Eternity's energy-efficient features include high-efficiency glazing, wall construction, air-cooled chillers, day lighting and occupancy sensors, controlled lighting in the core areas, heat recovery ventilation and CO-controlled garage exhaust. A combination of these strategies has resulted in the project achieving 22 per cent energy savings when compared to the ASHRAE energy code.
Moreover, a central building management system (BMS) has been installed to continuously monitor the building's operations according to the designed level of energy efficiency. BTU and electric meters have been installed for tenants to track their energy consumption via the BMS. They can also install additional sub-meters to monitor lighting and equipment energy use. Conventional electricity supplied to buildings is typically based on fossil fuels such as coal, which is non-renewable, and the fraction of power obtained from hydro and nuclear energy is limited. Catering to the losses associated with power distribution, a 20 kw photovoltaic energy system has been installed. Through this, Menon Eternity helps reduce the environmental impact associated with fossil fuel energy. This system will generate 1.27 per cent of the project's annual energy cost.
Indoor air quality: All HVAC equipment in the project is CFC and HCFC-free and has been sized to supply 30 per cent more outside air than the ASHRAE 62.1 threshold. This also provides treated air that falls within the ASHRAE comfort zone for office conditions. An outside air-monitoring system is in place to ensure that the designed amount of outside air is supplied to tenant spaces. It has been equipped with high-performance filters to minimise pollutant entry and build-up. A no-smoking policy has been implemented and will be included as part of all tenant lease agreements. Entryway systems have been designed to minimise pollutant entry.
Qualifying factor: Menon Eternity has been certified Platinum by the US Green Building Council (USGBC) under the Core and Shell category. It is the first in South India and the third in the country to be accredited with this rating. We primarily achieved the LEED certification for energy use, lighting, water and material use as well as for incorporating a variety of sustainable strategies. Along with a lower environmental impact, green buildings provide a healthier space to occupants and show a net positive return on the initial cost investment. The investment cost addition to the usual construction cost involved in creating a green building is generally in the range of 5-10 per cent. This is offset by lower operating costs as well as the health and productivity benefits throughout the life of the project. In addition, the benefits to the occupants' health and productivity in green buildings allow for a higher lease cost per sq ft. This, combined with higher operating income, will return the additional investment very quickly.
Project details:Size of the project: 183,000 sq ft (built-up area)
Developer: M/s Lancor Holdings Ltd. Tel: 044-2834 5880-4. E-mail:
jayant@lancor.in Cost involved: Rs 480,000,000
Completion date: February 2009
Contractor: M/s Voora Shreeram Constructions Pvt Ltd. Shankar. Mob: (0) 98410 33030. E-mail:
voorashreeram@airtelmail.in Architects/planners: M/s Nataraj & Venkat Architects. A Venkat. Mob: (0) 98843 00981. E-mail:
venkat@nva.in Structural consultant: V Sangameswaran. Tel: 044-2235 0711. E-mail:
vsanga40@gmail.com Electrical consultants: M/s Raj Electromech Engineers Pvt Ltd. V Dorairaj. Mob: (0) 98410 73099. E-mail:
rajelectromech@gmail.com External cladding consultant: M/s Global Façade Solutions. Harmeet Singh. Mob: (0) 98456 87570. E-mail:
harmeet@globalfacade.com External cladding and glazing contractor: M/s ECIE Impact Pvt Ltd. Sandeep Malhan. Mob: (0) 98451 06299. E-mail:
sandeep@ecieimpact.com Elevators and escalators: M/s ETA Melco Pvt Ltd. Karthikeyan. Mob: (0) 99404 96940.
E-mail:
karthikeyan@etamelco.in HVAC consultant: CV Muraleedharan. Mob: (0) 98410 46168. E-mail:
ceeveeyem@vsnl.net HVAC Contractor: M/s Blue Star Ltd. Damodran. Mob: (0) 99400 47221. E-mail:
uddamotharan@bluestarindia.com Lights: Wipro/K-Lite Mark Lighting. Sunil Kumar. Mob: (0) 98403 76687. E-mail:
marklighting@airtelmail.in K-Lite Industries. Dilip Kumbhat. Mob: (0) 98400 47575. E-mail:
emarketing@klite.in Electrical contractor: M/s Logesh Enterprises Pvt Ltd. Karthikeyan. Mob: (0) 98400 40095.
E-mail:
logesh_ele@yahoo.com Fire detection systems: M/s Sauter Race Technologies Pvt Ltd. R Ashok. Mob: (0) 98400 56083. E-mail:
rashok@sauterrace.com Plumbing consultants: M/s Balu Associates. Balasubramanian. Mob: (0) 94440 79747.
E-mail:
balu_associates@yahoo.co.in Flooring & tiles: Italian Marble, Granite, RAK Tiles: Rajesh. Mob: (0) 94440 11148
Paints: Asian Paints.
Cement: M/s RAMCO Cements.
RV Sekhar's perspective"I believe that there are about 1,200 green buildings in India, and the country's burgeoning economy means there will be a huge demand on energy and resources in the coming decades. Many influential people are very concerned about the environment, and this will work wonders for the country and the world. By building green and efficient buildings, the building sector will serve as a model to other industry sectors. The focus will be on how to capitalise the maximum return on investment for the minimum use of natural resources during construction and operation life. At the same time, it will ensure that very high quality products, or in this case, high quality, built environment, will be provided."
Would you like to share details of any green initiatives? Write in to us at
feedback@ASAPPmedia.com




