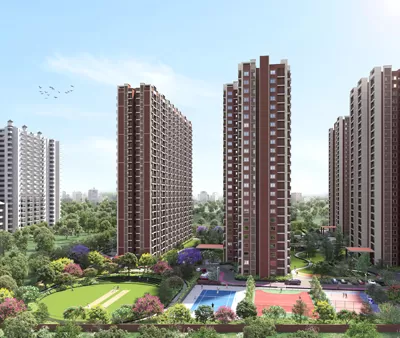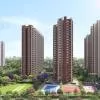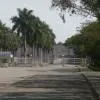The recently inaugurated 585-m-long oval skywalk at Grand Road in Mumbai is a super structure that has set several benchmarks in terms of design, construction, technology and materials used.
An innovative and uniquely designed skywalk now stands right in the midst of a vibrant and buzzing commercial zone at Grant Road in Mumbai. Without a visit to this place, your Mumbai visit would be incomplete. Consequent to the decision of the Mumbai Metropolitan Region Development Authority (MMRDA) to construct a number of skywalks in the Mumbai Metropolitan Region (MMR), the picturesque structure has been implemented by the Maharashtra State Road Development Corporation (MSRDC) Ltd on behalf of MMRDA. All these skywalks aim at facilitating smooth movement of pedestrians through crowded areas to the railway stations and back, without disturbing the vehicular traffic besides ensuring safety. Whats more, it has been designed to withstand seismic and wind forces so unique in the coastal zone.
Pulse of the location
Grant Road station is a vital part of the Western Railways suburban network in Mumbai. There is a huge number of pedestrians emerging from and entering into the railway station both from Nana Chowk and Lamington Road. The oval design of the skywalk has been conceptualised keeping the crowded location and more than 100k PCU of vehicular traffic in mind.
On the west, the skywalk alignment is taken along 1 m off the centre line of N Barucha Road up to Nana Chowk to avoid damage to water mains below the ground. Also, an elliptical rotary is provided to connect all roads merging in Nana Chowk. This will enable pedestrians from the railway foot-over-bridge to directly enter the skywalk and go towards different locations. On the east, the skywalk is connected from the railway foot-over-bridge to Maulana Shaukatali Roads over-bridge.
Salient features of innovative design
The skywalks main highlights include pre-stressed Macaulay bars that support the single mega central pylon and the entire elliptical rotary. "The core central pylon is positioned at a height of 38.8 m," says SM Ramchandani, Joint Managing Director, MSRDC. "It is a composite concrete column with 2.5-m diameter up to lower 10 m comprising of 30-mm-thick MS plate with 60-mm thick base plate filled with concrete. The portion above 10 m up to 38.8 m is also composite concrete of 2 m diameter concrete filled within 30-mm thick MS plate. The total weight of structural steel for this pylon is 110 metric tonne. Apart from this, 16 pre-stressed bars of 100 mm diameter are provided for the pylon and rotary portion of the skywalk. Considering the height, the bars have been checked for different load conditions and were imported as they were not available in the country. ACP (aluminium composite panel) cladding has also been carried out around the pylon. This makes the structure maintenance-free as the aluminium plate will not be disturbed by the rain or Sun. However, the cladding plate can be replaced in case it gets damaged."
In terms of construction, Ramchandani adds, "The foundation of the structure has been constructed with cast in-situ or bored piles of 750 mm diameter. The substructure comprises of RCC piers and pier caps that are 1 m in diameter - in all five piers on its east side and 27 on the west. The superstructure soffit and pier have ACP cladding.
Further, the superstructure comprises of structural steel trusses, supporting MS girders for five spans on the east and 16 on the west side. For the flooring, antiskid cement tile flooring of 16 mm thickness has been used. Along with this, four-cell polycarbonate sheet roofing with tubular structure with stainless steel railing has also been used. Special concrete with M50 grade and above has been used to provide a sleek appearance to the structure.
Functional features
The height of this skywalk is about 6.5 m above the road. Considering this, electrically operated escalators have been provided for the use of particularly the old and weak pedestrians. The total length and width of the skywalk is 70 m on the east side and 515 m on the west (including the 158-m rotary portion). The width is 3 m on the east and 4 m on the west side. In this project, structural steel of ISMB 600 with a 8 mm thick stiffener plate is provided for the girder up to a span of 20 m. "For the deck slab, corrugated deck sheet with a thickness of 0.8 mm is provided as shuttering," says Ramchandani. "A structural steel truss above 20 m is provided with structural steel section ISMC 300. Hence, the total steel consumed for the superstructure and staircase is 640 MT." For the rotary portion and MS box girders, structural steel truss has been used. The total weight of structural steel for the rotary portion is 400 MT.
Special lighting has been utilised around the rotary, outside from an LED system with different colours, rendering an aesthetic appearance at night. The stress bars also have special lighting.
Roadblocks
There was a design issue with this project as a number of roads were meeting at the junction and it was not possible to provide an exit on each. "We had to provide an arrangement so that one can enter the skywalk from different directions, but exit into the railway station," adds Ramchandani. "This was a challenge as construction had to be carried out on a narrow width of road without completely closing the traffic and pedestrian movement. This led to the final design of the structure with a single support and the smallest possible dimension so that minimum possible space is occupied on the road. This was a challenging task that we eventually overcame."
Delay factor
This project began in 2009 and one arm of it - from the railway station to Nana Chowk - was completed swiftly. However, things slowed down subsequently. As Ramchandani reveals, "It was owing to a delay in procurement of materials from abroad for the elliptical rotary section. Apart from this, the design was also modified a number of times to suit the site and traffic requirement."
Now, of course, that is all behind the scene. And Ramchandanis happiness is palpable when he says, "Any structure that is constructed remains for generations - it should be maintainable, durable and usable by many people." Happy skywalking Mumbai!
Project details
- Completion: June 2014
- Total length: 585 m (70 m on the east side and 515 m on the west side of Grant Road Station including the rotary portion of 158 m)
- Cost: Rs 43 crore
- Owner: MMRDA. Tel: 022-2659 0001 Website: www.mmrda.maharashtra.gov.in
- Contractor: J Kumar Infraprojects. Tel: 022-6774 3555. Website: www.jkumar.com
- Nodal agency: MSRDC. Tel: 022-2368 4943.
- Consultant, RCC Consultant: SN Bhobe & Associates Pvt Ltd. Tel: 022-2783 1070.
Know of any recently completed landmark project? Write in at feedback@ASAPPmedia.com
- AHLAM RAIS


















