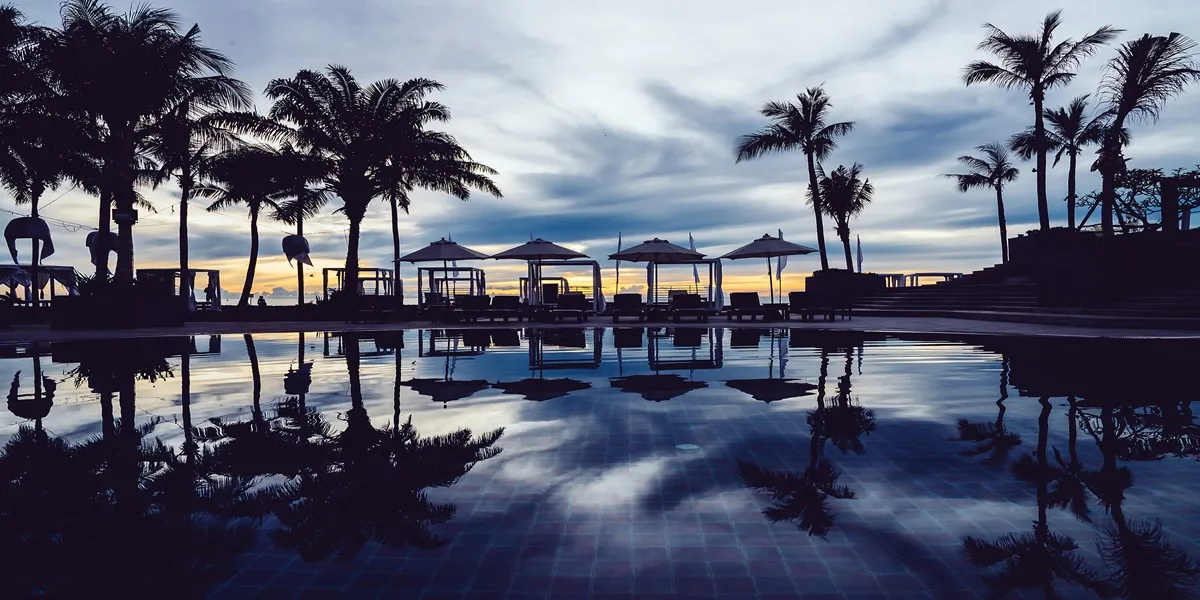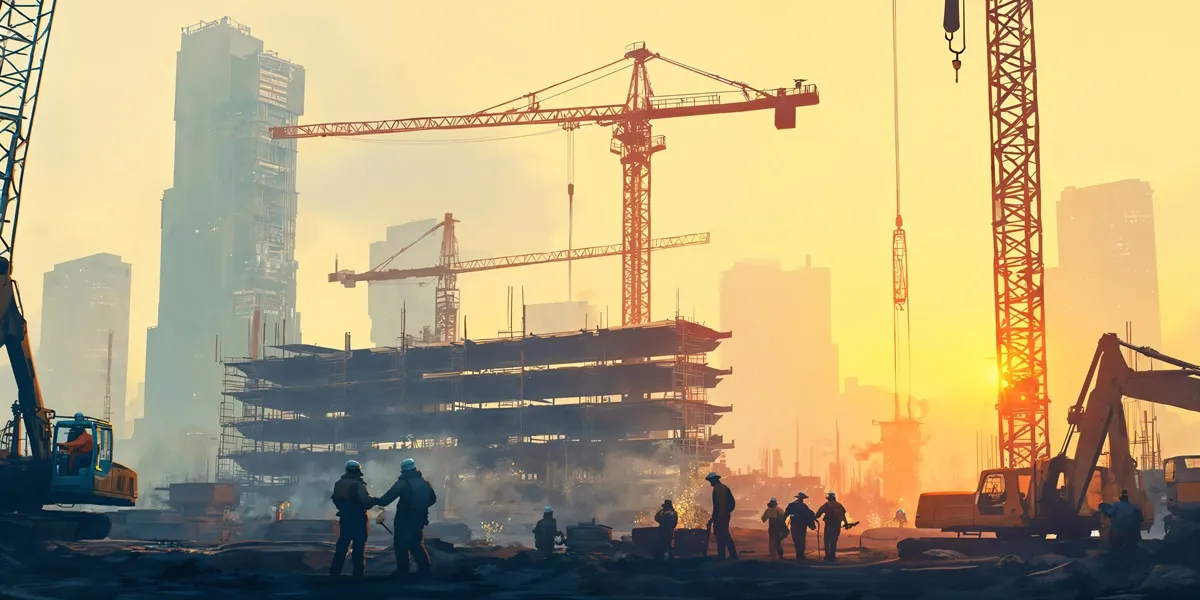BITS Pilani´s New Academic Block is a perfect blend of modern day and traditional architectural elements.
Covered with wooded paths and spread over 328 acre, the campus at Birla Institute of Technology and Science, Pilani, in Rajasthan is self-contained and houses all the amenities and buildings that befit an institute of international standards. To double the capacity of its campus in terms of infrastructure and students, the institute floated a design competition for the construction of the New Academic Block (NAB) as part of its overall expansion plan.
Fittingly, world-renowned Architect Hafeez Contractor was selected to design this building. The scope of work carried out included architecture, interior design, acoustics, structural work, building services, landscape and overall design services for all trades of the project along with periodic supervision for the project. The building houses 23 state-of-the-art classrooms; seminar rooms; lecture theatre halls; a state-of-the-art 212 seater Performance Auditorium; Faculty and Student Meeting rooms; Faculty Chambers; Computing Labs housing the CSIS & EEE Departments of the Institute.
Design Vision
The NAB, with a built-up area of about 160,000 sq ft, has been envisioned and designed as a visual link between the grand old clock tower that sits atop the existing Academic Block on the north side of the campus and the Saraswati Mandir that adorns the south end, forming an important visual axis. The new building, while playing the role of a visual link between the old clock tower and temple, also blends the old architecture of Pilani with its contemporary-thinking professors and students. ´The building is deliberately placed in a subterranean way such that it does not disturb this important visual axis that has successfully existed between the clock tower and the temple for more than 50 years, and now will continue to do so forever,´ says Contractor. The green roof have been designed as a grand lawn with a selection of local flora and fauna and the avenue below having the same concept with meandering pathways leading from the Grand Rotunda to the Mandir at the far end. Classrooms and departmental blocks are accessible along these pathways as one meanders along.
Blend of architectural elements
Besides, the Rotunda´s amphitheatre style space (seating 1,500) forms a fusion and architectural link between the traditional clock tower building and contemporary new academic building. The Rotunda displays the traditional portal arches and floral flooring patterns inspired from the existing architecture of the campus. The grand looking entrance portals, though contemporary looking on the exterior envelope, house the traditional arches of the existing hostel buildings of the campus.
Cantilevered projections
The cantilevered projections used act as shading devices for the building. These projections with shading screens block direct sunlight penetration into the rooms and double-glazed glazing of low U-values act as a good thermal insulators. Vertical fins are added randomly below the cantilever projections to provide shade to the corridors and visually break the elongated length of the corridors.
Challenges and smart approach For a project of this nature, the major challenge was, not surprisingly, master planning. ´In between the two important Pilani landmarks-the grand old clock tower and Saraswati Mandir-lay a recreation ground admeasuring an area of almost 50,000 sq m; this was the only parcel of land available for any significant construction of academic space, and became the most suitable place,´ explains Karl Wadia, Senior Associate, Architect Hafeez Contractor, adding that the visual character still had to be maintained by these iconic structures. ´Thus, the decision to go subterranean.´
Green initiatives
Designed to LEED Gold standards, the following eco-friendly measures were implemented in the project:
Subterranean structure for climate -responsive design: Considering the extreme climatic conditions of Pilani and its diurnal temperature spells, the subterranean structure with a green roof and thick cavity walls offers good thermal mass, reduction in cooling and heating loads and comfort to interior spaces.
Sloping embankments: The lush green sloping embankments are not only cost-effective compared to retaining walls but promote natural day-lighting to all the spaces in the building.
Shading devices and glazing: The cantilevered projections with shading screens block direct sunlight and glare penetration and the double-glazed design with low U-values acts as a good thermal insulator.
Natural ventilation: Although the building is subterranean, the sloping embankments ensure that all the interior spaces achieve natural ventilation and fresh air. The intermittent cutouts on the green roof not only offer good visual interactions at different levels of spaces but play an active role in passive down draught cooling for the surrounding corridors.
Use of local material and landscape species: In NAB, Wadia says, ´We have extensively used locally available or sourced materials such as Kotah, Dholpur, Jaisalmer, etc, thus reducing the carbon footprint. And, as the majority of the building envelope is governed by the landscape, great attention has been given to landscape design, with the planting of local and native species in vast areas to reduce water consumption.
Courtyard formation: The courtyards at the department block side are strategically located and remain shaded for most of the day. The courtyards offer an inspiring sight to the professors from their cabins and lend themselves to being open meeting spots for students for group discussions.
Barrier-free campus for the differently abled: The design is totally disabled-friendly, with access to all spaces of the building. The avenue level is completely pedestrian-friendly with cycling tracks created at the ground level.
Community spaces: The decorative roundabout Rotunda adds opulence and majesty to the entire institution. The grand Rotunda (50 m in diameter) created houses 1,500 capacity gatherings for concerts or folk performances or open workshops or functions, etc, and forms a fusion between the traditional architecture of the Pilani Campus through a narrative of arches along the clock tower side and the contemporary seating with ramps along the new building side.
The building is also designed under IGBC standards; with additional sustainability features such as rainwater harvesting pits, use of low-flow sanitary fixtures for 20 per cent reduction in water consumption, reuse of recycled STP water for catering to vast landscape areas, and installation of CFC-free HVAC systems. It has achieved a 50 per cent reduction in lighting power density in classrooms and labs compared to ASHRAE standard 90.1-2007 of 1.2 w per sq ft, and also about 12.5 per cent savings in primary energy utilisation. The project has also made use of low-VOC paints, adhesives, sealants and coatings to reduce indoor air contaminants.
All considered, the campus is a sustainable and future-ready blend of modern day and traditional architectural elements.
Make box
Project details
Site area: 273 acre
Total cost: Rs 75 crore
Principal Design Consultant: Architect Hafeez Contractor.
Tel: 022-2266 1920.
Website: www.architecthafeezcontractor.com.
Project in-charge: Karl Wadia, Senior Associate; Apoorva Sharma, Associate; Kalpesh Mevada, Architect/Project Coordinator; Krunal Pancholi, Architect; Rajendra Singh Gurjar, Architect, Pilani.
Structural: Mehro Consultants.
Tel: 011-2616 9333.
Website: www.mehroconsultants.com
Services: Spectral and AECOM Services Consultants.
Website: www.aecom.com
AV and Acoustic: Suri & Suri
Landscape: Green Space Alliance.
Website: www.greenspacealliance.com
Quantity surveyor: Dongre Project Management and Services.
Website: www.dongrepmc.com
IT Consultant: Techno Consultant.
Website: www.technoconsultant.in
Main Contractor: Shapoorji Pallonji.
Website: www.shapoorji.in
Electrical Contractor: Pravin Electricals.
Website: www.pravinelectricals.in
HVAC Contractor: Aircon Engineers.
Website: www.absairconengineers.com
Interior and Hardscape Contractors: KK Corporation.
Landscape Contractors: Landscape Services.
Website: www.landscapeservices.org.uk
Window Contractor: Green Facade Solutions.
Website: www.greenfacade.in
Furniture Contractor: Form Design (I).
Website: www.formdesignindia.com
GRC: Birla White GRC.
Website: www.birlawhite.com
Signage and Dustbins: Icepts Marketing.
Lighting Fixtures: Light Live Solution.
AV Equipment: Enkay Technologies (India).
Website: www.enkayindia.com
Elevators: Thyssenkrupp Elevators India.
Website: www.thyssenkrupp-elevator.co.in
UPS Supply: Riello PCI India.
Website: www.riello-ups.in
Rainwater Harvesting: Durga Civil & Fabricator Contractor.
Project management consultant: Cushman &Wakefield.
Website: www.cushmanwakefield.co.in




















