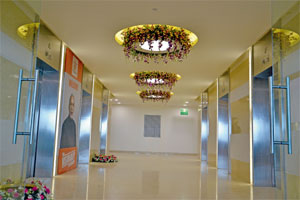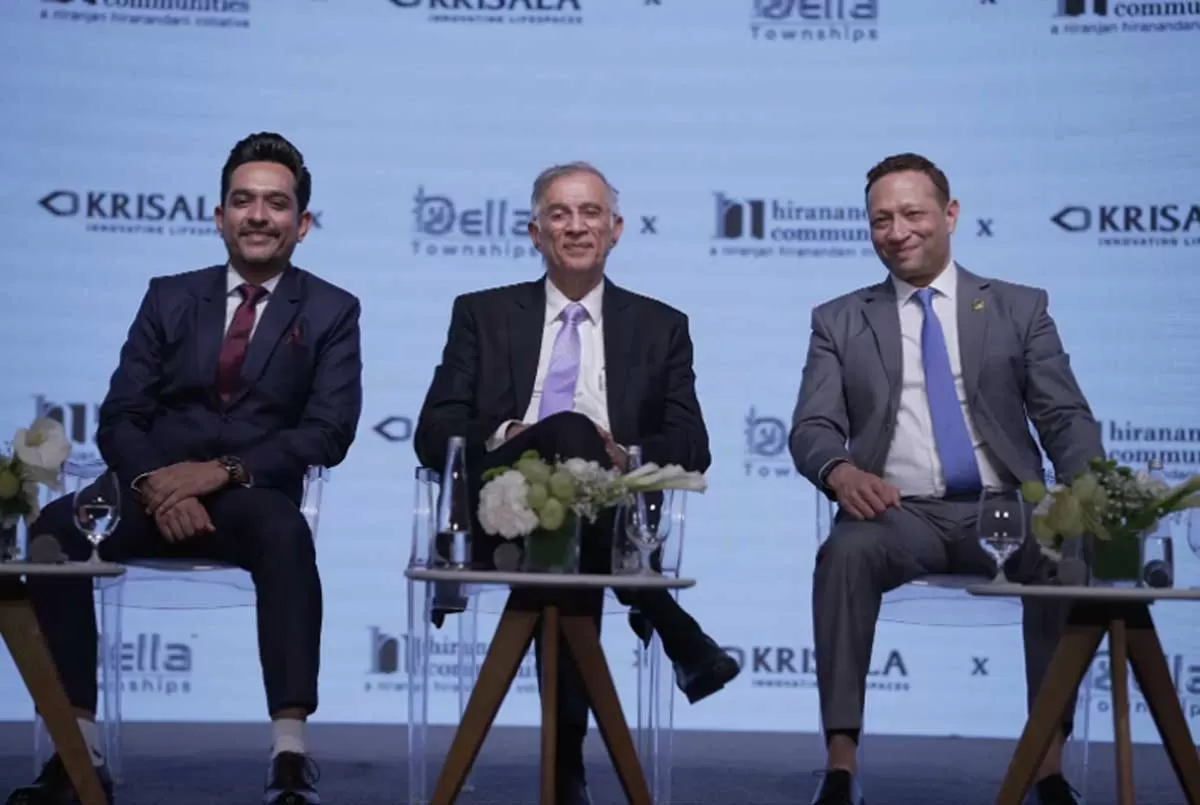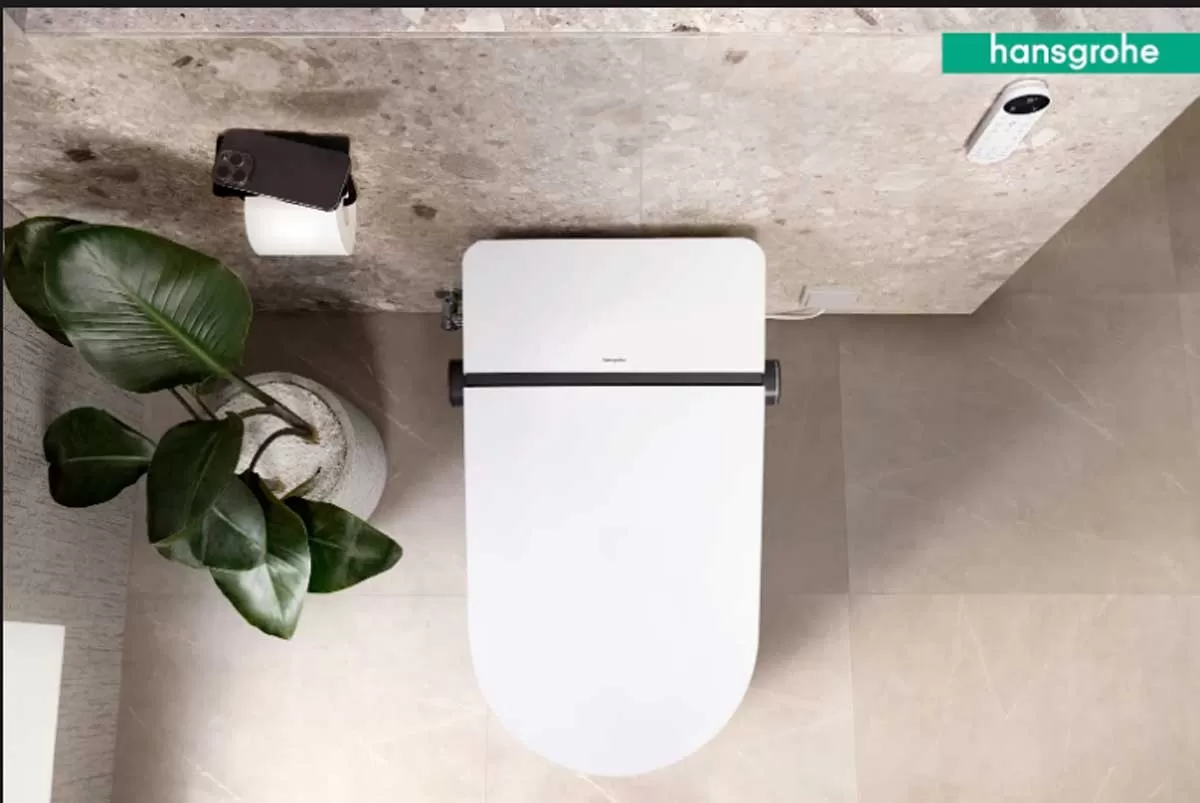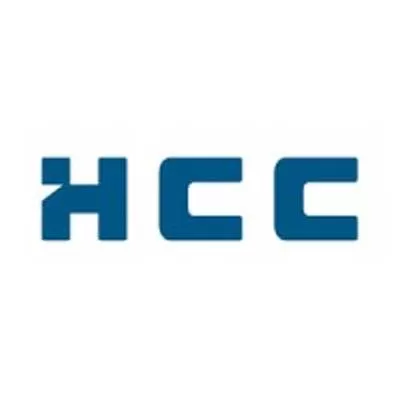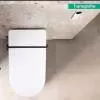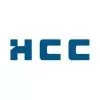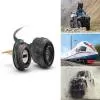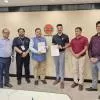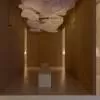Part of a self-sustaining city that is expected to drive the Gujarat's economy, GIFT ONE is endowed with several innovative design and technical features.
Buoyed by its infrastructural success story, Gujarat now aims to create self-sustaining cities driven by high-growth sectors. One such recent initiative is GIFT (Gujarat Financial Tec-City), spread across about 500 acre on the banks of Sabarmati River, which is expected to attract global investments in finance, IT/ITES, BPO/KPO, and so on. Phase I includes two commercial towers of basement + ground + 28 floors; one of the towers has been executed by L&T Construction. With a plot area of 60 + 40 sq m and a completion period of 22 months,the company tells CW about the technology used and the challenges faced.
Design complexities
With a total built-up area of 72,900 sq m, the tower has risen to a height of 122 m and a typical floor area of 2,400 sq m. Also, along with a raft foundation, the building height is 122 m and typical floor height is 3.9 m with 24 columns, 12 passenger elevators, two service elevators and basement car parking for 75. Being in an earthquake-prone zone, the construction of QC-1 (GIFT ONE) tower posed several challenges. According to the structural design provided by L&T's design team at Engineering Design and Research Centre (EDRC), Chennai, 40 mm and 32 mm dia reinforcement bars were used for the 400 mm shear wall. This made the reinforcement thick, making it very challenging to provide V-shaped shear stirrups in the walls. Consequently, concreting with such congested reinforcement was difficult too. The design and profiling of post-tensioning strands were to be done after slab concreting. The stressing had to be done after three days to achieve the seven-day cycle time, as the slab cannot be de-shuttered before stressing of the PT strands to ensure perfect concrete strength.
Meeting the challenge
Along with 20 typical floors, the structure includes six refuge floors. It was a daunting task to complete one floor of 40 x 60 m area within seven days. Hence, for planning and accurate execution:
- The whole floor was divided into two pours, so that activities of one pour did not affect the progress of the other.
- The core walls were cast two floors ahead of the floor, so that it would not interfere with the ongoing activities of slab and staircase walls.
- L&T adopted automatic self-climbing system formwork for casting the
- shear walls, which reduced the use
- of crane and enhanced the cycle time of the project.
- The use of large area table formwork (20 sq m to 50 sq m) especially for the typical flat slabs enhanced the cycle time for each floor.
- Post-tensioning of the slab was adopted to de-shutter the slab after three days of concreting to achieve the seven-day cycle time.
- The columns were erected before the concreting of the slab; they made use of prefabricated rebar cage.
Façade
The façade was a unitised glazing system of PVDF-coated aluminium sections. There was also a special architectural feature of aluminium fins procured from China. The scope included openable window glass panels with a 10-point locking system. Although there was no need for external scaffolding as the panels could be fixed from inside the floor, the windows and vertical fins needed to be erected from outside with the help of additional cradles. With each glass panel weighing 400 kg and measuring 3.9 m (h) + 1.67 m, installing these panels from the cradles was a challenge, especially during heavy winds in August. The removal and replacement of broken glass of the unitised panel was also a difficult task in the event of any damages during erection.
Safety challenges
An essential safety requirement for a tall building is a safety net; this project had one on all four sides. However, this disturbed the tower crane's access to materials. Hence, a special kind of foldable safety net was used for easy operation of the crane without compromising on safety. Also, being a high rise project, each floor had almost 28 cut-outs and 14 lift shafts. All openings were covered with hard barricading to protect men and material. Last, to provide a proper platform for corner columns, a special bracket was used to support a working platform that also met safety requirements.
Construction methodologies
The construction of a high-rise tower close to a river bed at a fast pace called for the implementation of many innovative construction methodologies. These included:
• Self-climbing formwork system for core walls: A hydraulically operated self-climbing formwork system was used for the construction of the core walls. Generally, such systems are used for building tall structures such as pylons, silos and towers. This type of formwork was used owing to the inherent advantages. For instance, raising formwork can proceed in all weather and wind conditions; platforms are pre-assembled, allowing rapid on-site erection; formwork can be erected and struck without a crane and with minimal manpower; the entire unit can be lifted as one piece, quickly and easily; it can withstand high load (i.e. 50 KN) per climbing bracket; formwork heights of up to 6 m are possible; it has wide working platforms of 2.40 m; and there is complete safety in all phases of work.
• Aluma table formwork system: A large area table formwork system has been adapted for slab and beam configurations to facilitate high-speed construction. This is 30 per cent lighter than conventional systems and a single table can cover up to 100 sq m of shuttering area. With 70-80 repetitions, this is very durable and reduces manpower in high rise construction.
• Post-tensioning works: Speeding up de-shuttering, this system was used for a typical flat slab. De-shuttering could be done after three days of concreting, achieving the seven-day cycle time for the slab.
Achievements
For this tower, the project team achieved 0.40 m height per day; a six-day cycle was achieved for the 20th, 21st and 23rd floors; self-climbing system enabled the core walls to be constructed two floors ahead of the slab; and high-speed lifts from Hitachi, which travel at 4 m per second, have been employed for the first time in India.
A true gift
While the state government has created a regulated Area Development Authority to drive developmental activities at GIFT City, the Government of Gujarat and Infrastructure Leasing & Financial Services (IL&FS) have formed a JV company, Gujarat International Finance Tec-City Company Ltd (GIFTCL), which will develop and implement GIFT City. About 3,000 acre has been earmarked around GIFT as an expansion zone. Indeed, the project is a true gift for the economy!
"Correlating latest technologies into the design with a flat cycle of seven days was challenging."
Satya Prakash, Vice President and Head-Construction, IL&FS Township and Urban Assets
Constructed at the cost of about Rs 300 crore, GIFT ONE is part of GIFT City, a global financial and IT services hub. IL&FS in a 50:50 JV with the Gujarat Government, through its agency Gujarat Urban Development Company, has formed GIFTCL (Gujarat International Finance Tech City Company Ltd). Of the 886 acre, IL&FS, as promoter and partner, has been given the development rights for about 8.0 million sq ft. Satya Prakash, Vice President and Head-Construction, IL&FS Township and Urban Assets, tells us more.
Initial brief
Sixteen months ago, we started the development of two towers: GIFT ONE and GIFT TWO, previously known as QC1 and QC2, respectively. The recently completed GIFT ONE is a commercial building that was awarded to L&T and constructed on Design and Build model. The initial brief highlighted our requirement of a commercial tower. Thereon L&T developed a design, which was reviewed by a panel of architects and consultants at our end. The total construction area of GIFT-ONE is about 0.8 mn sq ft, with 29 floors plus basement. Ground floor lobby is designed with 9.0 metre height with the initial three floors dedicated to amenities like gym, food court, restaurant and business centre, etc, and the remaining for office use.
Challenges involved
We started designing in April 2011 and construction in the month of August. It was definitely challenging - to construct a 30-storey project in 16 months time with one floor area of 2,400 sq m. Also, incorporating latest technologies and correlating them into the design and architectural aspect with a flat cycle of six to seven days was challenging. This has been made possible within schedule with structural, mechanical, electrical, plumbing and other building utility services design that has been reviewed and proof checked by international fame panel consultants. The building has been designed for 14 high speed lifts of 4 meter per second.
Unique features
In the ground floor lobby, we have installed a virtual rain waterfall with mesmerising sensor-impact technology. Supported by lights, this glitters like diamond from top to bottom. Also, an intelligent building management system has been installed, making it a digital smart building. Designed energy efficient building with complete usage of LED lights and complete sensor based water taps. Apart from other latest and proved infrastructure facilities, a district cooling unit system is being implemented for air-conditioning system as individual chillers have not been planned for individual buildings. A district cooling unit circulates chilled water to all the buildings from one single location.
Project Highlights
Built-up area: 72,900 sq m
No. of floors: Basement + ground + 28
Design and Build contractor: Larsen & Toubro Ltd-ECC Division. Tel: 044-2252 6000. Fax: 044-2249 3317. E-mail: info@Lntecc.com. Website: www.lntecc.com
Architectural, structural and all building utility services: L&T-EDRC. Tel: 044-2252 6000. Fax: 044-2249 3317. E-mail: info@Lntecc.com. Website: www.lntecc.com
Structural proof check consultant: BURO HAPPOLD (An International design consultant). Tel: 022-3341 4133. Website: www.burohappold.com
MEP proof check consultant: Jain & Associates Ltd - Canada. Tel: +1 905 542 7211. Fax: +1 905 542 7622. E-mail: mail@jainassoc.com. Website: www.jainassoc.com
Fatade proof check consultant: Fatade India. Tel: 022-6767 3300. Website: www.facadetesting.com
LED lights: ENDO, Japan. Tel: 020-3985 1400. Fax: 020-3240 5502. Website: www.endo-lighting.com
