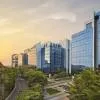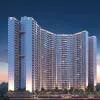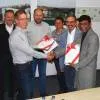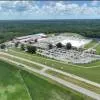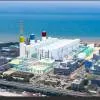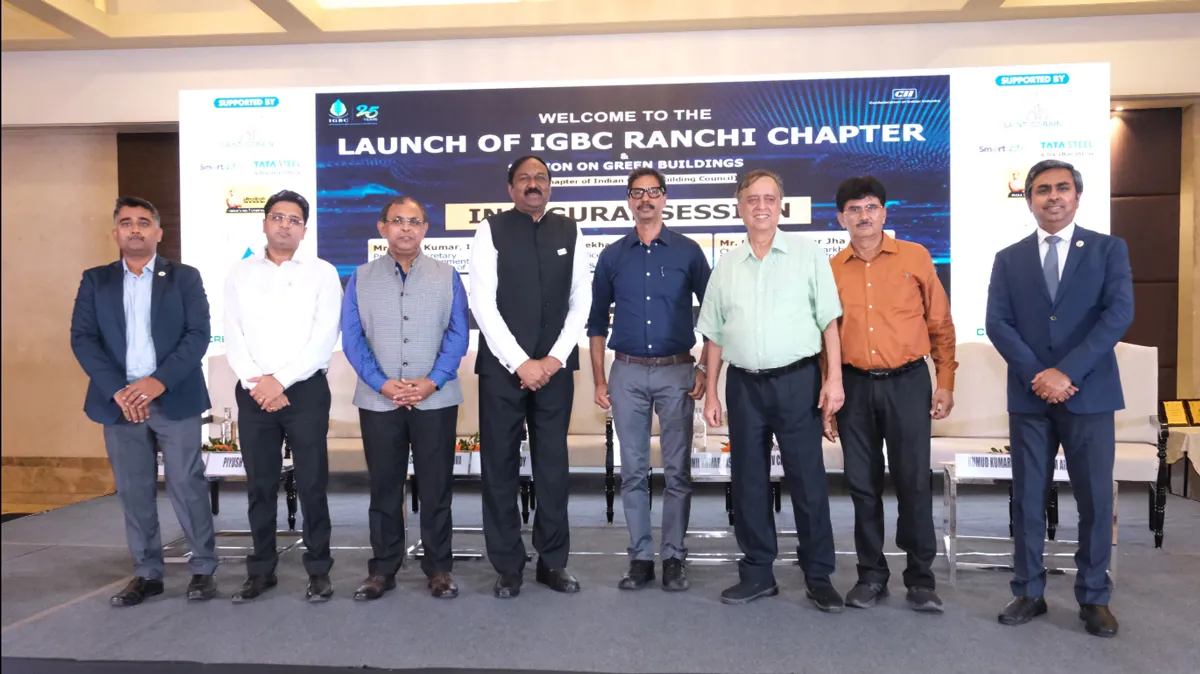
IGBC Launches 32nd Chapter in Ranchi to Drive Green Building Growth
The CII Indian Green Building Council (IGBC) has launched its 32nd Chapter in Ranchi to accelerate Jharkhand’s transition towards sustainable and resilient urban infrastructure. The launch event, held on September 6 at Radisson Blu Hotel, brought together government officials, industry leaders, and sustainability experts. Sunil Kumar, IAS, Principal Secretary, Urban Development & Housing Department, Government of Jharkhand, said, “The launch of the IGBC Ranchi Chapter marks a significant step in Jharkhand’s urban development journey. The state is committed to creating a policy e..
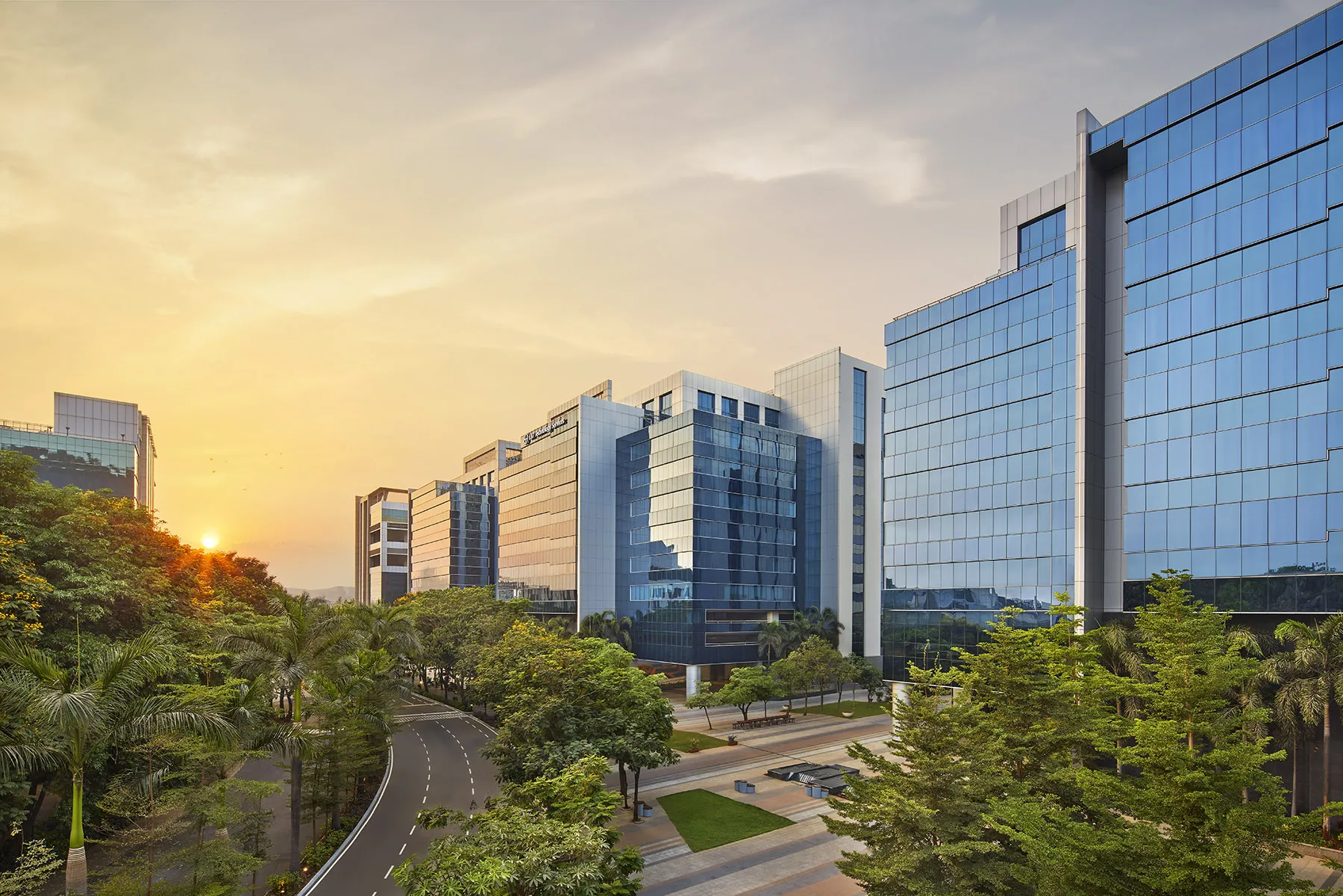
Mindspace REIT Marks Five Years With 14.8 Per Cent Annualised Returns
Mindspace Business Parks REIT, owner and developer of a Grade-A office portfolio, has completed five years since its listing on the Indian bourses in August 2020. Despite debuting during the global pandemic, the REIT has delivered 14.8 per cent annualised total returns, expanded its portfolio, and reinforced occupier trust. Key achievements over five years include: Portfolio expansion of 30 per cent to 31.0 msf through acquisitions and new developments. Gross leasing of 25.2 msf, with occupancy sustained at 93.7 per cent. Cumulative distribution of Rs 55.9 billion to unitho..
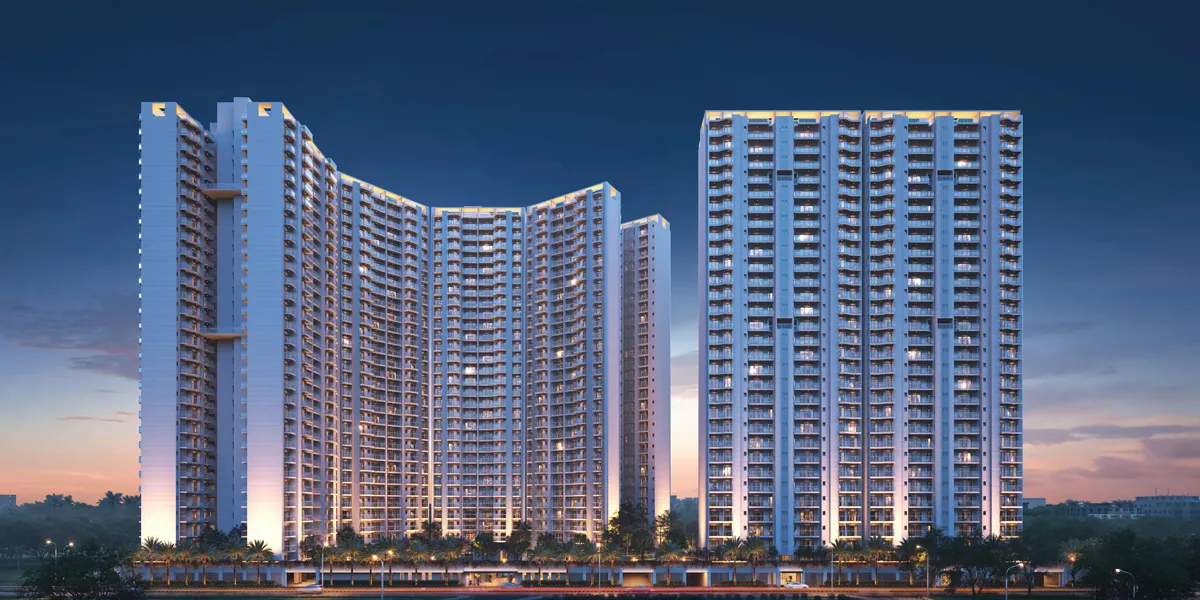
Great Value Realty Secures RERA Nod for Ultra-Luxury Ekanam Project
Great Value Realty, one of North India’s most trusted developers, has received RERA approval for its flagship ultra-luxury residential project, Ekanam (RERA No. UPRERAPRJ15109/2019). The announcement was made during the Great Partners Meet at Noida. Built on the only available land parcel in Sector 107, Noida, Ekanam embodies the company’s philosophy, “Great is the New Norm,” promising excellence in design, quality, and sustainable community living. With seamless connectivity to Noida Expressway, DND Flyway, metro stations, and proximity to the upcoming Jewar Airport, the project ..


