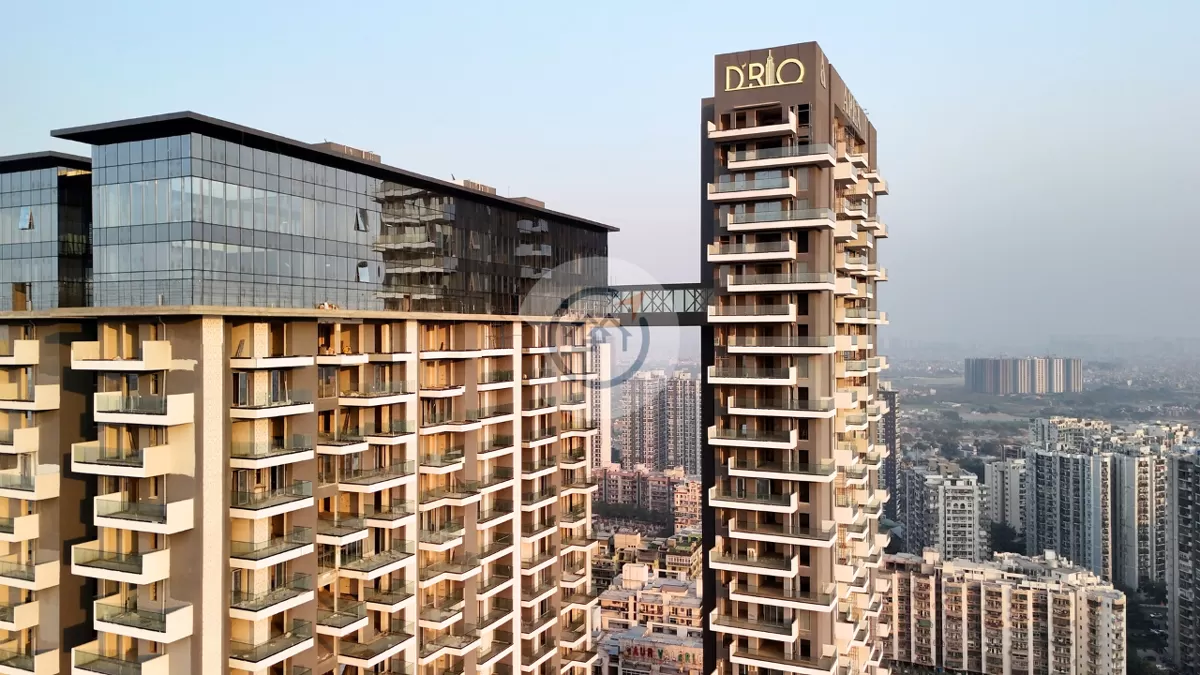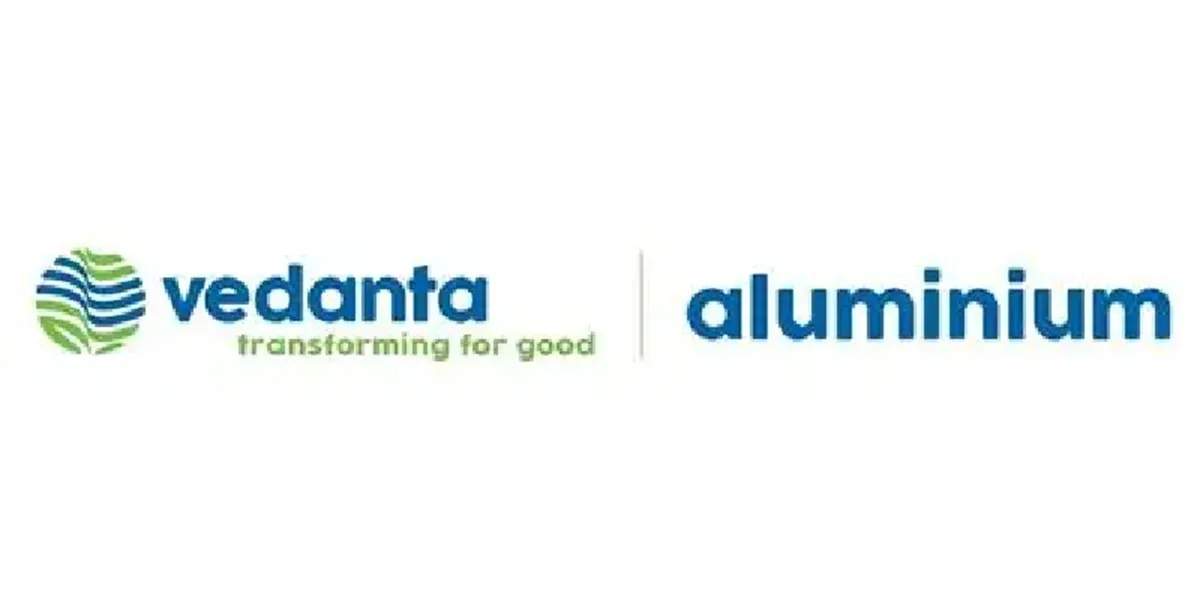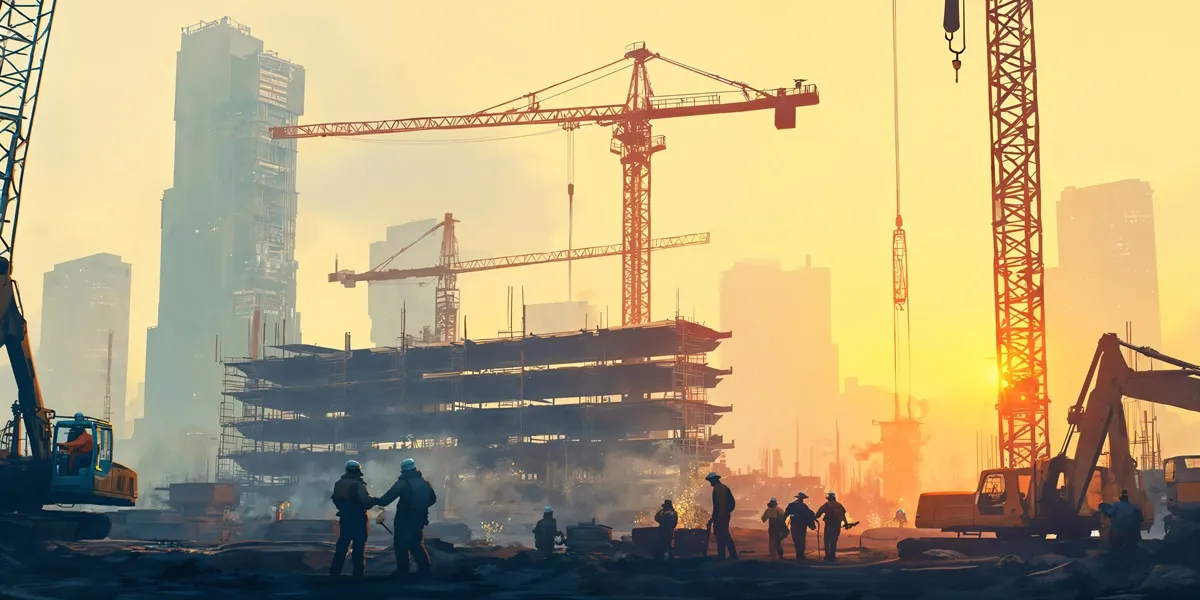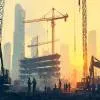Mumbai’s World Trade Centre Tower 1, completed in 1970, marked the start of tall building construction in India, going by the Council on Tall Buildings & Urban Habitat’s definition of tall buildings as structures with a height of at least 150 m. More than half a century later, the country has barely 273 tall buildings by the same definition, according to the CBRE report Sky is the Limit: Rise of Tall Buildings in India.Mumbai remains the centre of tall building construction in India, notes Sailesh Mahimtura, Chairman & Managing Director, Mahimtura Consultants, a fact corroborated by the aforementioned CBRE report. The city has over 100 completed tall buildings and an additional 90 under construction, accounting for about 77 per cent of India’s tall buildings, according to CBRE. Hyderabad has 8 per cent of the country’s tall buildings. Kolkata comes in a close third with a 7 per cent share, and Noida contributes 5 per cent more. Gurugram, Bengaluru and Chennai each are home to just 1 per cent of the country’s total tall buildings.If you think of it, “273 tall buildings are a miniscule proportion of the country’s overall building inventory,” says Saurav Choudhury, Counsellor - Green Built Environment, Architect & Urban Planner, CII-IGBC. For perspective, he says, “IGBC alone has 15,800 registered green projects, 92 per cent of the green building market share in India.”It begs the question: What’s keeping the tall building inventory from taking off in a country where urban housing shortages are a growing reality?Cost perceptionsAs urbanisation accelerates across India, tall buildings are becoming vital to modern cityscapes, enabling efficient land use and supporting evolving business and lifestyle needs, according to Anshuman Magazine, Chairman & CEO - India, Southeast Asia, Middle East & Africa, CBRE.Certainly. Despite “tall buildings having a much longer gestation period than regular buildings, their land usage is more efficient,” agrees Mahimtura. “Longitudinal highways and infrastructure are costlier for the country to implement than concentrating population in taller buildings.”Urban densification, rising land value and aspirations for global architectural stature are the key factors behind the evolution of India’s tall building design landscape, observes Kunal Talsaniya, Senior Associate, Ducon Consultants.However, Mahimtura points out that the price per square foot in cities other than Mumbai, apart from the NCR, is not high enough to justify the higher cost of developing a tall building.Dated codesIndian code provisions haven’t kept up with technology advancements, especially in the context of tall buildings. “Most buildings are being designed based on dated design codes, which are overly prescriptive in nature,” says Vishnu Dutt Sharma, Founder & Director, Optimum Design.India’s structural code provisions are derived from international codes and are at times contradictory to technology advancements, adds Mahimtura. “For instance, our very restrictive engineering code provisions impose limitations on our tall building architecture. A lot of innovation in design is hampered by this aspect. We cannot use cantilevers beyond a certain length whereas this isn’t an issue in other countries. Our firefighting codes require systems for fighting fire from within; however, permissions are looked upon with limitations of firefighting snorkel equipment. This is not the approach in developed countries.”Indian codes also don’t provide for reinforcement bars beyond Fe500, according to Mahimtura. “Whereas tall building projects in other countries such as the UAE, USA and UK have higher strength bars that allow the designers to design sleeker and more slender vertical elements.”“High-strength deformed steel bars produced by thermo-mechanical treatment process (TMT) like Fe500, Fe550 rebars having elongation more than 14.5 per cent would offer high yield strength and ductility, which play an important role in resisting seismic forces,” agrees Satyajit Mhatre, Associate Technical Director, WSP India. “A higher grade of steel with a yield strength of 310 N/mm² is recommended for structural steel elements to carry heavy loads. This type of steel helps to reduce section sizes, fulfilling architectural and MEP requirements while decreasing the self-weight of members or the structure as a whole.”Ramakrishnan Sengeni, Head of Structures, Surbana Jurong Group, cites a lack of seismic diaphragm design techniques developed for the Indian context, and progressive collapse design as examples of Indian code prescriptions that aren’t in line with international codes of practice like the American code.Seismic detailing often follows minimum ductility requirements without accounting for soil-structure interaction, higher mode effects or P-delta influences in tall systems, observes Talsaniya. He recommends applying performance-based structural design frameworks for seismic zones – leveraging dynamic modal pushover analysis, capacity spectrum methods and base isolation where warranted.Several major cities in India, such as Delhi and Ahmedabad, are in seismic zones IV and V, respectively, which can pose additional challenges in constructing tall buildings, adds Magazine.Wind tunnel testing is another area impacted by dated code provisions.“Most tall buildings in India are designed using code-based static wind loads (as per IS 875 Part 3) rather than project-specific wind tunnel studies,” points out Talsaniya. It is another matter that Sharma says “we rely heavily on foreign firms for wind tunnel testing.”Talsaniya recommends mandating wind tunnel testing for buildings taller than 100 m (as opposed to the current 150 m) and those having unconventional forms.Sattva Image Tower, a 120-m (approximately 400 ft) tall building in Hyderabad’s prestigious Hitech City, developed by the Sattva Group through a strategic collaboration with the Government of Telangana, adheres to advanced earthquake-resistant design methodologies that exceed IS 1893 standards for superior structural safety and seismic resilience. Cutting-edge computational modelling optimises the performance of the building against wind forces and aerodynamic pressures.Talsaniya is of the opinion that municipal development control regulations also often conflict with modern tall building needs, especially in terms of parking, podium height, floor plate efficiency and fire zoning. Addressing this would mandate developing a harmonised regulatory framework that aligns IS codes, NBC 2016 and local regulations with international norms such as IBC, ASCE 7 and the CTBUH guidelines, while enabling flexibility through performance-based code waivers.Or to quote Mahimtura: “We need more frequent revisions in the design code, say once every five years, not once every 15 years.”Regulatory alignment and faster approvals are vital to move the needle forward, adds Vinayak Bhosale, Chief Operating Officer, Rustomjee Group.Integrated approachIndia has come a long way in tall building design, but the next leap will come from integrated, future-ready thinking, according to Bhosale.While tall buildings are inherently multidisciplinary, design processes in India often remain siloed, believes Talsaniya. “Involving key consultants, particularly façade engineers, vertical transportation specialists and fire safety experts at a late stage leads to retrofitted solutions rather than integrated systems.”Clearly establishing the client’s vision and setting up expectations in the early stages of the project helps select the right architectural pre-concept, explains Abhijeet M Kulkarni, Director - Structures, Buro Happold. “Also, involving the key engineering disciplines in the early stages of design is critical to set up the sustainable and buildable concept.”To enable concurrent engineering, Talsaniya recommends the institutionalisation of a fully integrated design approach using tools like BIM Level 3+, digital twins and early-stage clash detection workflows.A few developers have recognised the value of a good start in contributing to a better outcome.For Siddha Sky, “the Siddha Group engaged architects, structural engineers, MEP consultants and sustainability experts from the earliest conceptual stages,” shares Samyak Jain, Director, Siddha Group. “A collaborative approach leads to fewer conflicts, better coordination, and optimised outcomes.”“At Rustomjee, for projects like Crown in Prabhadevi and 180 Bayview in Matunga, the focus has been to align structure, MEP, vertical mobility and façade design from day one,” adds Bhosale.Shraddha Kedia-Agarwal, Director, Transcon Developers, says every Transcon project involves construction partners early in the planning and design stages to identify and address constructability challenges proactively.Skill gapsAdvancements in construction technologies over the past 20 years have generated a pool of talented consultants with tall building design skills. Structural consultants such as Mahimtura Consultants take on high-rise consultancy for developers in countries such as Congo, Gambia, Senegal, UAE, UK, USA and Uzbekistan.At the other end of the spectrum, however, Sharma points out that India still lacks expertise in advanced design practices such as performance-based design – especially if the numbers of tall buildings are to increase.The performance-based design of tall buildings is a complex structural engineering subject, which isn’t popular in India, but much needed to improve the quality of engineering of tall buildings, agrees Sengeni. “Without these skills, tall building engineers are simply using software, real engineering is not happening.”The key to effective tall building design today is performance-driven planning, enabled by tools like BIM and guided by sustainability, adaptability and user experience, avers Bhosale.According to Talsaniya, “Establishing advanced postgraduate programmes in tall building design, encouraging secondments with global design firms, and institutionalising peer review mechanisms for towers exceeding 200 m would help address the notable shortage of structural engineers, fire consultants and vertical transport specialists with deep high-rise experience.”It is vital that continuous professional improvement comes at an affordable price, cautions Sengeni, noting that while premier institutions such as the IITs in India and Asian Institute of Technology, Thailand, impart the right skills, greater collaboration with industry is also essential.Skill gaps also exist at the level of the workforce. Transcon Developers has closed this gap by investing in training. “We ensure that our teams – onsite and offsite – are trained in the latest construction technologies, safety standards and operational efficiencies,” says Kedia-Agarwal.Concrete overrelianceIndia has seen a persistent overreliance on conventional reinforced concrete shear wall-core configurations, even in towers exceeding 150 m, according to Talsaniya. “India’s tall building market is predominantly dominated by concrete buildings ranging from 150 m to 25 0m, which it has been delivering reasonably well,” agrees Kulkarni, attributing the state of affairs to “primarily, the expertise developed in this type of construction and, second, the general tendency to use Mivan-type construction in residential buildings that lends itself into concrete construction.”The disadvantage is that as Mivan-type construction is limited in shape and form, until composite or steel construction picks up, India will not see sleeker designed tall buildings that also consume lesser materials and thus are more sustainable, he explains.Change would mandate increasing the utilisation of innovative structural systems, says Talsaniya. Among these he cites outrigger-belt truss systems, diagrids, mega-frames and hybrid core-perimeter tube models, options that are not favoured today despite their proven efficacy in enhancing lateral stiffness, minimising drift and enabling architectural flexibility.Optimising the structural systems for tall typologies, he adds, would involve adopting performance-based structural design methodologies that go beyond prescriptive IS codes, incorporating nonlinear time history analyses, response spectrum-based optimisation and damping devices (such as tuned mass dampers, viscous dampers) as per ASCE 41 and IS 16700:2023.Fire protection Fire is a serious concern in any tall building, all the more so in skyscrapers. Mhatre points out that fire rescuers equipped with hydraulic ladders can reach a maximum of 30 storeys, that is, 90 m from the ground level, which leaves a gap for rescue operations beyond the 30th-floor refuge areas.Therefore, Mhatre points out that high-rise buildings must have their own fully functional internal fire safety systems, including smoke detectors, alarms, sprinkler systems and pressurised stairwells, and conduct regular mock drills to educate residents and ensure occupant safety during emergencies. Adopting materials that resist combustion and are designed to outperform the minimum criteria to withstand the fire (two to four hours) is desirable.Essentially, the effectiveness of firefighting and rescue operations in tall buildings mainly depends on their internal fire safety system. Other vital factors, Mhatre says, are the availability of access roads and sufficient open space for the deployment of equipment and manoeuvring of fire tenders.Fire safety preparedness, such as evacuation strategies, fire department accessibility, smoke movement and fire control, takes precedence in the construction of a tall building and developers must strictly adhere to these best practices during construction, adds Magazine. Besides, active control measures should include efficient emergency and evacuation plans with adequate exit points, fire alarm systems and sprinklers.While the NBC 2016 and IS 2190 provide clear mandates for fire protection and egress, their real-world application is inconsistent, points out Talsaniya. “Refuge floor design, stair pressurisation, fire lift shafts and compartmentalisation often fall short of best practices, especially in mixed-use tall developments.”For foolproof safety, he recommends the alignment of design protocols with NFPA 101, IFC codes and the CTBUH performance criteria, and engaging third-party fire safety auditors and commission-ability specialists during both design and construction.Green-certified Mhatre believes developers should opt for green building certifications to ensure the adoption of sustainable practices and enhance the building’s marketability. One Avighna Park and The 42 are tall buildings that are green-certified.One Avighna Park in Lower Parel, Mumbai, is an IGBC Platinum-rated tall building. The 61-storey, 251.3-m twin-tower luxury complex features 293 eco-friendly residences. Energy-efficient systems, rainwater harvesting, solar panels, a sewage treatment plant, double-height landscaped terraces, ample natural light, cross-ventilation and lush green podium gardens contribute to sustainability.The 42, on Chowringhee Road in Kolkata, is also IGBC Platinum-rated. Standing at a height of 260 m (853 ft), it is India’s tallest completed building outside of Mumbai. Its sustainable features include a high-performance, double-glazed façade for energy-efficiency, solar panel installations covering 76 per cent of the rooftop, high solar reflective index paver blocks for the exposed non-roof impervious areas, a rainwater harvesting system, electric vehicle charging facilities for 6 per cent of the parking spaces, and 27 per cent of the site dedicated to landscaped areas. A sewage treatment plant, low-flow water fixtures and organic waste converters promote water conservation and waste management. Over 80 per cent of its materials used were locally sourced. All the occupied spaces meet daylight factor requirements and about half the regularly occupied spaces are cross-ventilated. Truly sustainableSome experts believe that ‘green-ness’ must go beyond mere certification.“To design futuristic, sustainable tall buildings, we need to move from superficially green buildings, with certification badges, to actual green buildings,” says Sharma, pointing out that passive cooling, sustainable materials, natural ventilation and energy-positive systems are all underutilised. “Developers can adopt integrated BIM design, climate-responsive design and performance-based design.”“Passive strategies – such as orientation, shading, natural ventilation – are underutilised, while active systems lack real-time monitoring,” agrees Talsaniya. According to him, sustainability strategies are often appended after design, rather than being intrinsic to the architecture and systems.According to Kulkarni, substantial work remains to standardise countrywide norms for CO2e levels, construction materials and their environmental product declaration (EPD), and to introduce stringent regulations to minimise construction waste and emphasise dry construction as much as possible. Present sustainability rating systems focus on operational carbon and its reduction during the use of the building, he notes. Although this is important, Kulkarni says it misses a significant part of carbon reduction by assessing embodied carbon (CO2e), an area Buro Happold has been creating awareness about.Talsaniya would like net-zero energy building (NZEB) targets to be embedded, parametric modelling used for solar optimisation and ECBC 2021 compliance integrated with smart BMS systems for continuous energy performance tracking.Sengeni advocates building simple, with clean lines, wastewater management, solar panels, green certification, lightweight materials and locally available materials, to enhance sustainability.Adopting locally sourced materials, materials like timber or steel with a high recycled content or more sustainable concrete can help reduce the carbon footprint, says Magazine. “Sky/vertical gardens, rainwater harvesting, advanced air filtration systems and the use of renewable energy systems are some key features that developers should keep in mind to achieve sustainability goals.”Transcon Developers’ Transcon Triumph and Auris Serenity at Mumbai aren’t green-certified but nevertheless include ‘green’ features such as locally sourced materials, recycled materials, low-VOC finishes, sustainable timber, energy-efficient MEP systems, passive cooling design, high-performance glazing, rainwater harvesting, greywater recycling, efficient plumbing fixtures, green roofs, vertical gardens, robust waste management protocols to maximise recycling and reduce landfill contributions, and landscaped areas to contribute to environmental and aesthetic value.Standardisation goalsStandardising the structural member sizes, material grades, MEP systems, formwork, steelwork connections, and so on, helps speed up work, advises Kulkarni. “Structural transfers are best avoided or minimised because they take a significant time to design and construct.” Modular construction including DfMA is another route to standardisation and speedy construction, he adds. Overseas, this has been successfully implemented. Factory-made modular products bring better quality control and thus lesser carbon. However, as such works need heavier cranes and investment in mass production, he says they have not yet become popular in India.The Sattva Image Tower is India’s first precast commercial tower. “We pioneered the industry’s transition toward sophisticated offsite methodologies,” says Shivam Agarwal, VP - Strategic Growth, Sattva Group. “Leveraging cutting-edge precast and composite steel systems fundamentally transforms material logistics. By producing components in meticulously controlled factory environments, we ensure unparalleled uniformity and precision, eliminating the variabilities inherent in traditional onsite construction. This approach delivers factory-controlled quality assurance that sets new industry standards.”The Siddha Group has embraced modular construction and precast components for Siddha Sky. Transcon Developers prioritises offsite manufacturing and modular construction for all its projects. “We incorporate prefabricated and modular elements to streamline construction timelines, ensure better quality control and reduce onsite waste across our sites,” shares Kedia-Agarwal.Possibly the expectations from tall buildings are taller than they are. As Bhosale says, “Tall buildings must do more than rise high – they must set new benchmarks for how cities grow: smart, sustainable and centred around the lives within them.”Why are 89 per cent of India’s tall buildings residential?Nearly 89 per cent of India’s tall buildings are residential, according to a CBRE report, and most are in Mumbai. Sailesh Mahimtura, Chairman & Managing Director, Mahimtura Consultants, explains this as being an outcome of a ‘sea view’ being a saleable factor for an apartment in that city. “It makes sense for developers to construct beyond 40 floors because at that level, you will have a sea view from all sides of the building,” he says. Parking needs are also driving taller residential buildings. “Nowadays, it is less expensive to construct, say, eight podium levels for car parking than it is to construct basements,” explains Mahimtura. “More so, it makes sense to construct taller buildings and provide more car parking above ground. At times, developers have to construct three basements and eight podium levels to provide car parking for their projects.”Eighty-nine per cent are residentialSix per cent designated for office useFour per cent designated mixed-use structuresOne per cent designated hotelsSource: CBRE report: Sky is the Limit: Rise of Tall Buildings in IndiaTall building gaps
Landmark towers in Mumbai, NCR and Bengaluru demonstrate increasing sophistication. However, to truly align with global best practices in high-rise engineering, India needs systemic and technical advancements across the design and construction spectrum, says Kunal Talsaniya, Senior Associate, Ducon Consultants. Here are a few key aspects:
Vertical mobility and public realm planning
Lift designs in many tall buildings fail to account for peak-time demand, destination zoning or future adaptability, which results in excessive wait times and energy inefficiency, says Talsaniya. “Improving vertical mobility would necessitate the use of elevator simulation software (such as Elevate and VT-DAT), and considering double-deck elevators, sky lobbies and intelligent dispatch systems. It’s important to integrate vertical core planning with the superstructure geometry at the schematic stage.”
For Siddha Sky, the Siddha Group has invested in high-speed, smart elevator systems, and ensured that public and amenity spaces are well-distributed vertically to create a liveable vertical community rather than just stacked floors.
FaçadesFaçades are increasingly aesthetic-driven, but their performance under lateral loads, thermal cycling and fire propagation is often not adequately engineered, notes Talsaniya. “Besides, the adoption of façade fire-testing standards such as BS 8414 or NFPA 285 is inadequate.” What would help, according to him, is employing façade consultants at the conceptual stage itself, conducting full-scale performance mock-ups and integrating façade engineering into structural loading models using IS 16231 and EN 13830 standards.Some tall buildings are opting for curtain wall [façades] but these aren’t appropriate for very wet climates, points out Sailesh Mahimtura, Chairman & Managing Director, Mahimtura Consultants. “It is up to developers to understand the material options and choose what is appropriate for Indian occupants.”Higher-grade concreteHigher concrete grades ranging from M60 to M90 for vertical elements like columns and shear walls would offer higher compressive strength, reduced material usage and, though not significant, provide some increase in carpet area owing to reduction in sizes of columns and shear wall sizes in high-rise buildings, says Satyajit Mhatre, Associate Technical Director, WSP India. “Self-compacting concrete could also help achieve good quality concreting and strength in structural elements, which are congested with reinforcement.”Formwork gapsAdvanced formwork systems like slip formwork, self-climbing (or jump) formwork and Mivan aluminium shuttering systems facilitate a continuous, good quality finish and the rapid vertical construction of main structural system elements like core walls, shear walls and columns. However, advanced construction methods such as jump-form systems, slip forming, top-down construction, and high-rise precast cores remain limited to a few contractors, according to Talsaniya, which means many tall building projects progress slowly and quality is an issue, such that the structural integrity in high-tolerance environments is compromised. “Contractor capability can be enhanced by technology partnerships, enforcing modular detailing at the design stage and implementing real-time quality control protocols using LiDAR scanning and drone-based progress tracking.”Vishnu Dutt Sharma, Founder & Director, Optimum Design, endorses the practical utility of reusable aluminium shuttering for faster construction with superior wall finish quality, based on his experience with Gulshan Dynasty and Saya Gold Avenue. While this has seen a rapid rise in adoption in the last decade, there is still scope for greater acceptance.Material preferences“Materials used to construct tall buildings should not only be fire-resistant and strong enough to weather external forces but also lightweight to minimise the load on the foundation,” says Anshuman Magazine, Chairman & CEO - India, Southeast Asia, Middle East & Africa, CBRE. Developers must keep Indian sensibilities in mind when choosing materials, adds Mahimtura. For instance, dry walls are popular in tall buildings overseas for helping to reduce the dead load and, therefore, lower the cost of construction, but Indian occupants are more conscious of wanting soundproof units, thus forcing the developer to use concrete block walls in high-rise buildings, he says.QuotesOur very restrictive engineering code provisions impose limitations on our tall building architecture. - Sailesh Mahimtura, Chairman & Managing Director, Mahimtura Consultants273 tall buildings are a miniscule proportion of the country’s overall building inventory. - Saurav Choudhury, Counsellor - Green Built Environment, Architect & Urban Planner, CII-IGBCWithout performance-based design skills, real engineering is not happening. - Ramakrishnan Sengeni, Head of Structures, Surbana Jurong GroupThe effectiveness of firefighting and rescue operations in tall buildings mainly depends on their internal fire safety system. - Satyajit Mhatre, Associate Technical Director, WSP IndiaMost buildings are being designed based on dated design codes, which are overly prescriptive in nature. - Vishnu Dutt Sharma, Founder & Director, Optimum DesignMost tall buildings in India are designed using code-based static wind loads rather than project-specific wind tunnel studies. - Kunal Talsaniya, Senior Associate, Ducon ConsultantsRegulatory alignment and faster approvals are vital to move the needle forward. - Vinayak Bhosale, Chief Operating Officer, Rustomjee GroupIndia’s tall building market is predominantly dominated by concrete buildings ranging from 150 m to 250 m. - Abhijeet M Kulkarni, Director – Structures, Buro HappoldAll our projects involve construction partners early in the planning and design stages. - Shraddha Kedia-Agarwal, Director, Transcon DevelopersOffsite methodologies deliver factory-controlled quality assurance that sets new industry standards. - Shivam Agarwal, VP – Strategic Growth, Sattva GroupA collaborative approach leads to fewer conflicts, better coordination and optimised outcomes. - Samyak Jain, Director, Siddha GroupTall buildings enable efficient land use and supporting evolving business and lifestyle needs. - Anshuman Magazine, Chairman & CEO - India, South-East Asia, Middle East & Africa, CBRE




















