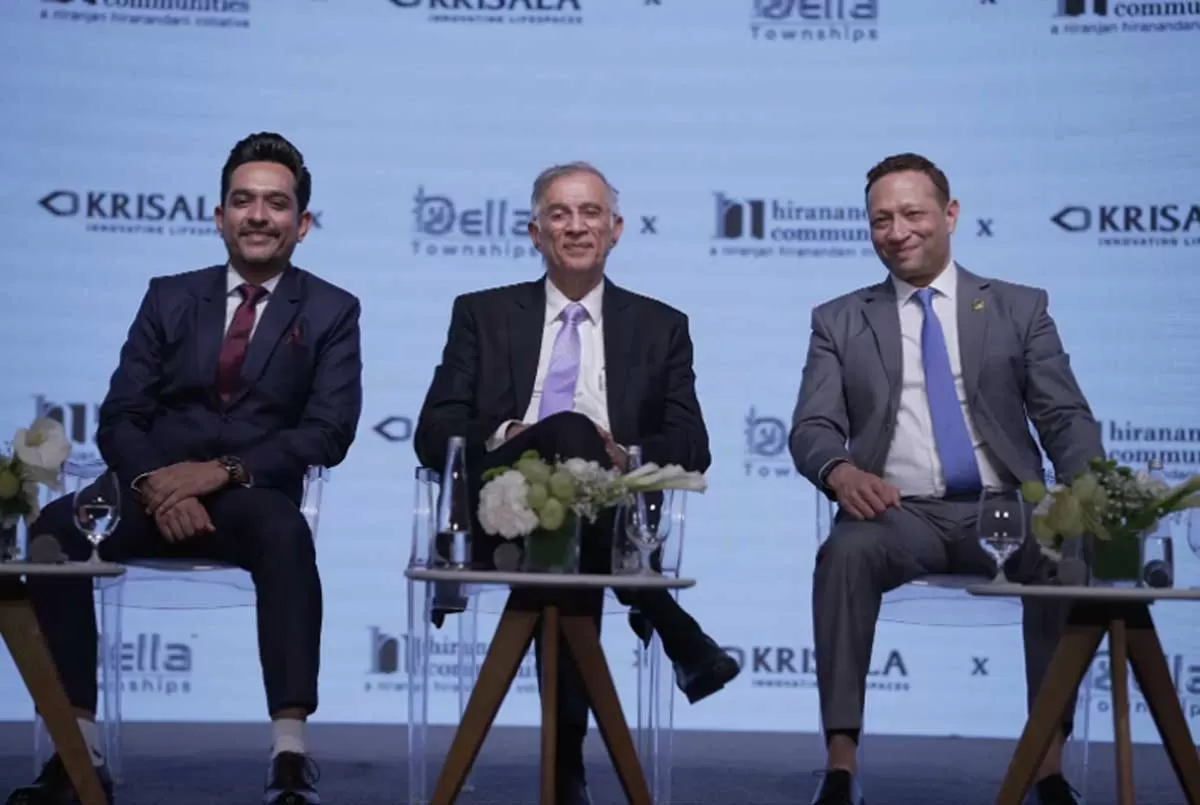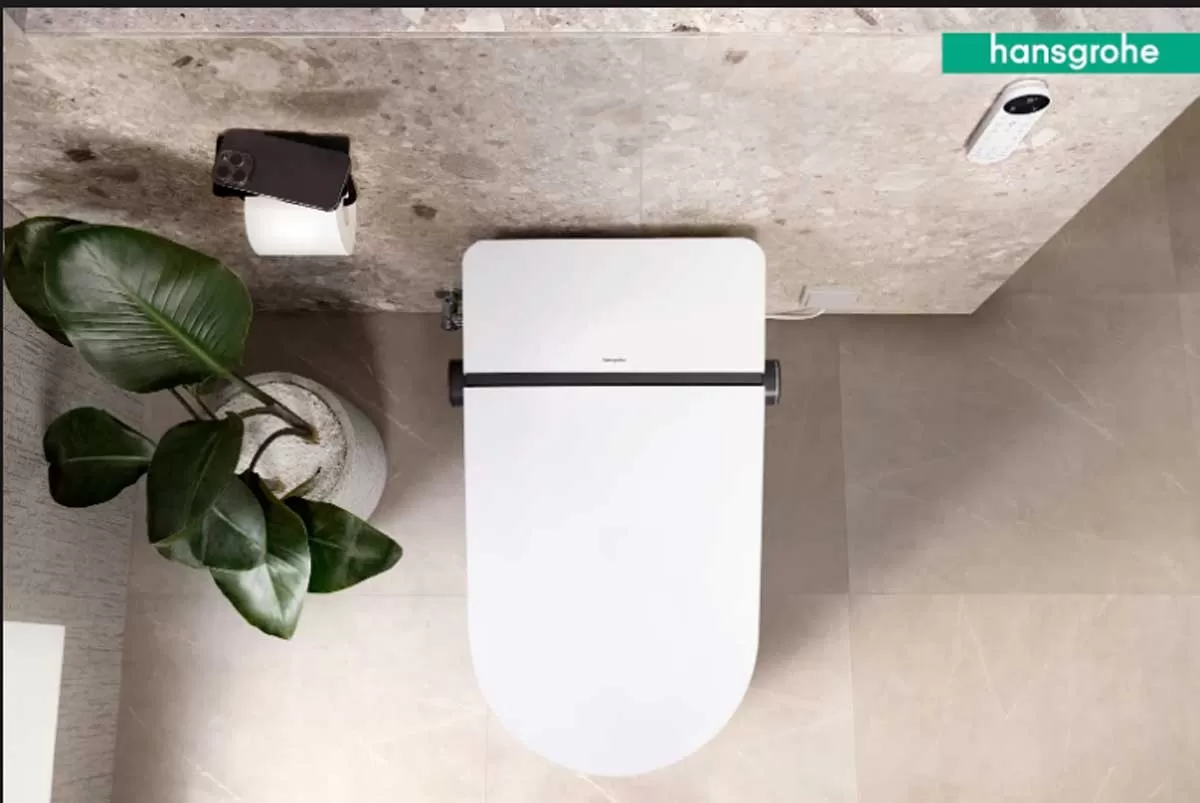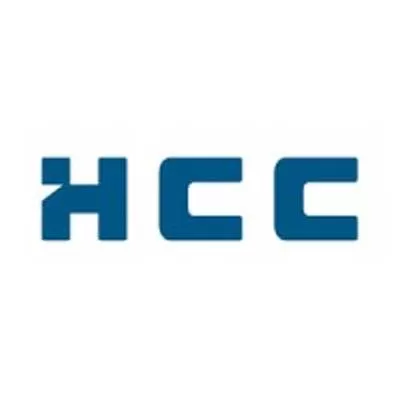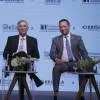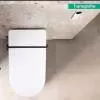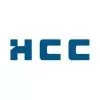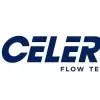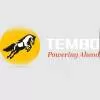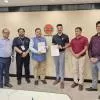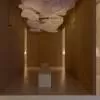Godrej Frontier at Sector 80, Gurgaon, has adopted green building strategies to maximise both the economic and environmental performance of buildings.
Nestled in the heart of Gurgaon, the industrial and financial hub of North India, is Godrej Frontier. The project recently received a Gold rating from the Indian Green Building Council (IGBC) under the Green Homes category for successfully achieving green building and sustainability standards.
Anubhav Gupta, Chief Design Officer; Business Head, Vikhroli; and Head, CSR and Sustainability, Godrej Properties, shares more on the green features of the project with
CW.
The green specs: Located right on the Delhi-Jaipur NH-8, the lush green belt beautifying the stretch between the highway and the service road helps keep the environment clean. The green belt area consists of 4 acre of central green in addition to a 3,600 sq m of proposed green belt in front of the project, outside the boundary wall. The residential towers are placed around the periphery to create a nice central green space with the club as its focal point. Also, the FSI area is 8,62,000 sq ft, built-up area 13,48,000 sq ft and the height varies from G+12 to G+18 (~43 m to 57 m). Among the many amenities the project has incorporated are a nursery school, convenience shopping and a clubhouse.
Designing it right: The project was designed in a way to have minimum disturbance to the surrounding ecological environment, limited to 40 ft from the building footprint during the construction phase. The majority of existing flora and fauna and natural microbiological organisms have been retained around the building. Extensive erosion and sedimentation control measures to prevent top soil erosion have been implemented at the site during construction. Measures taken into consideration during pre-construction and construction included site barricading, preservation of top soil, retaining vegetative cover where construction activity was not planned, sedimentation tanks and creation of a gravel driveway at the site entrance. The stripped-off top soil was reused for landscaping.
What does it add up to? Environmental benefits include enhancing and protecting biodiversity and ecosystems, improving air and water quality, reducing waste, and conserving and restoring natural resources. Economic benefits considered included reducing operating costs; creating, expanding and shaping markets for green product and services; improving occupant productivity; and optimising life-cycle economic performance. And, the social benefits include enhancing occupant comfort and health, improving aesthetic qualities, minimising strain on local infrastructure, and improving overall quality of life.
Recycled materials used: The project has made use of low-volatile organic compound (VOC) paints and coatings, adhesives, sealants and carpets. Besides, adding to its greenness, 80 per cent of the materials used have been sourced within 500 miles from the project site. Most of the construction materials used contain post-consumer and industrial waste as a raw material during the manufacturing process. Fly-ash-based bricks, glass, aluminium and ceramic tiles, which have post-consumer and industrial waste, have been used in constructing the building to encourage the use of recycled content. The furniture in the lobby of the building has been made of bagasse-based composite wood. Over 50 per cent of the construction waste was recycled within the building or sent to other sites and diverted from the landfill. About 124.34 tonne of construction waste was generated in the project, of which 109.16 tonne (amounting to 88 per cent of waste generated) was either reused on site or properly diverted from being sent to landfills. The waste generated included steel, cement bags, wood, fly-ash brick, glass, aluminium, paint cans and paper.
Green landscape: The total landscaped area is 14,194 sq m, of which 9,853 sq m has been planted with drought-tolerant species, amounting to 69.4 per cent of the planted area. The central landscape area has been designed in a manner that all areas get adequate sunlight and shaded areas have appropriate vegetation in those spaces, responding to the solar path in this region.
Renewable energy: For energy-efficiency, aerated concrete blocks have been used in the fatade, which reduces 15-20 per cent load on air-conditioning. Secondary, chilled water pumps have been installed with variable frequency drives (VFDs) and compact fluorescent lamps (CFLs) have been used for lighting. Two per cent of building energy requirements have been catered to by solar photovoltaics (PVs). The solar PVs have an installed capacity of 89 kW. There is also an electric charging facility for vehicles.
Smart water conservation techniques: The building is a zero-water-discharge one. The entire wastewater, grey and black water generated in the building is treated biologically through a process called the ´root zone treatment system´. The treated water is reused for landscaping. Waterless urinals have been used in men´s restrooms, a rainwater harvesting system has been used for collcting rainwater and reuse storm water, and water-efficient fixtures include low-flow or flush fixtures. For wastewater treatment, a sewage treatment plant (STP) of 450 KLD has been installed. The quantity of grey water generated daily from the community is about 193 KL, 100 per cent of which will be treated on-site by a 450-KLD STP. The peak landscape water demand is 62.7 KLD in the month of June and treated wastewater is reused to fulfil 100 per cent of the annual landscape water requirement. The project has installed water-efficient low-flow fixtures with an overall average flow rate of 7.14 l per minute under three bar pressure, resulting in an overall reduction of 40 per cent in flow rate. It has installed flush valves with volume of 4/2 l per flush, thereby resulting in a 33 per cent reduction over the IGBC Green Homes v1 baseline.
Breathing in fresh air: The project has indoor air quality continuously monitored. Fresh air is drawn into the building through wind towers. More emphasis has been given on natural and cross ventilation while designing the building. The project has installed CFC-free air-conditioners in the clubhouse, while all other spaces are naturally ventilated. Glass with u-value of 5.7 w per sq m-K has been used. The project has operable windows and lighting controls for better day-lighting and views. Also, fenestration has been maximised on the north orientation.
Overcoming challenges: Soil erosion was a huge challenge. Extensive erosion and sedimentation control measures to prevent top soil erosion were implemented at the site during construction. Pre-construction and construction measures included site barricading, preservation of top soil, retaining vegetative cover where construction activity was not planned, sedimentation tanks and creation of a gravel driveway at the site entrance. The stripped-off top soil was reused for landscaping.
Sustainability efforts: With the cost of construction being Rs 240 crore, the expected payback period is five years. Further, the facility management services have been awarded to Cushman and Wakefield. The water-efficient fixtures installed have a warranty period of 10 years. Three garbage bins have been provided to each dwelling unit to separately collect organic, paper and plastic wastes and additional bins have been provided in common areas to collect metals, e-waste, lamps and batteries.
In conclusion: The project has considered and implemented innumerable measures and smart techniques to adopt and preserve green aspects. Little wonder then, that even though the project applied for a pre-certified Silver rating with IGBC in its construction stage, Godrej Frontier successfully nailed the Gold benchmark!
Project details
.........................................................
Cost: Rs.240 crore
Year of completion: 2015
Year of certification: August 2015
Contractor and HVAC consultant: Shapoorji and Pallonji Co.
Tel: 022-6749 0000.
Website: www.shapoorji.in
Architect/planner: Rajinder Kumar & Associates.
Tel: 011-2616 2930.
Website: www.rkaindia.com
LEED consultant: Kamal Cogent Energy.
Tel: 0141-237 3184.
Website: www.kamalcogentenergy.com
Elevators and escalators: Hitachi.
Website: www.hitachi.co.in
Roofing and glazing: Indo Alusis.
Tel: 011-4356 4200.
Website: www.indoalusys.com
To share details of any green initiatives, write in at feedback@constructionworld.in
