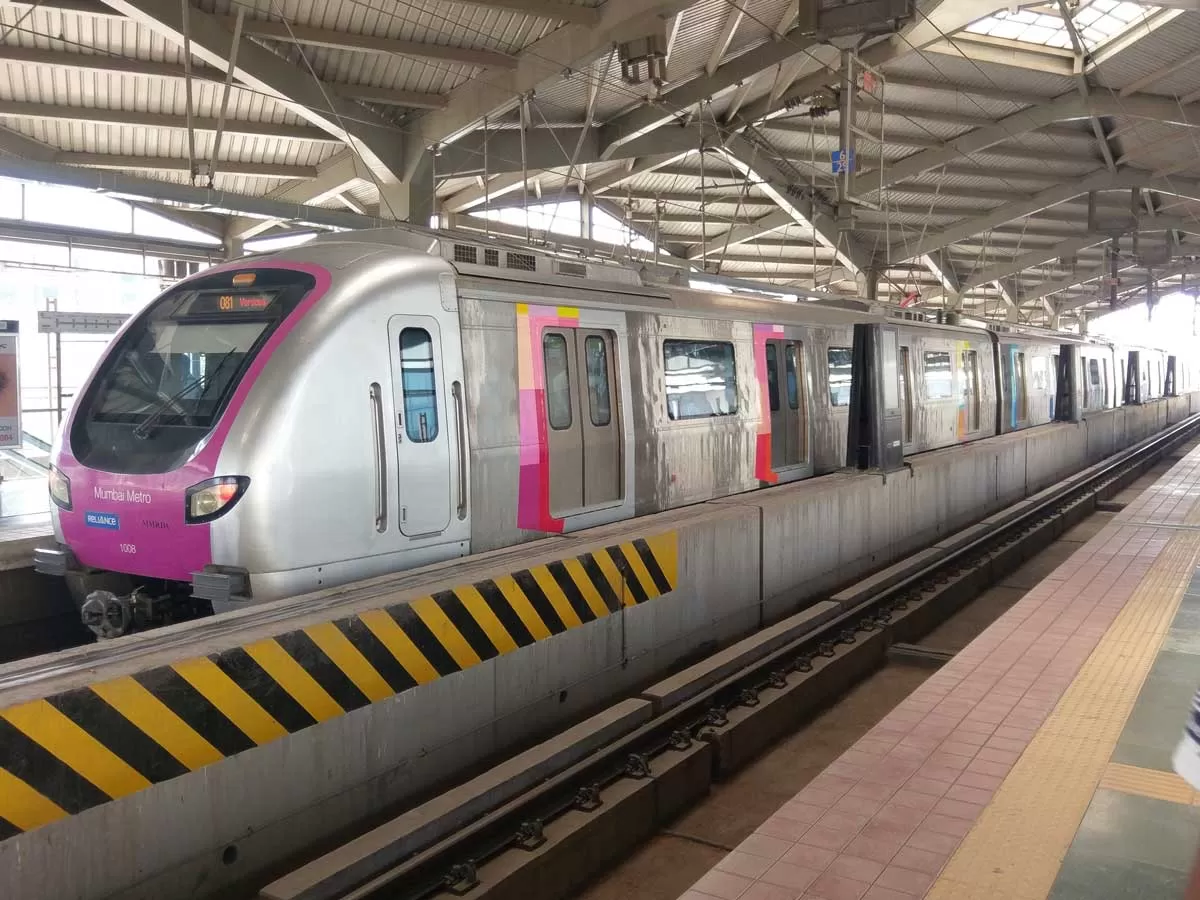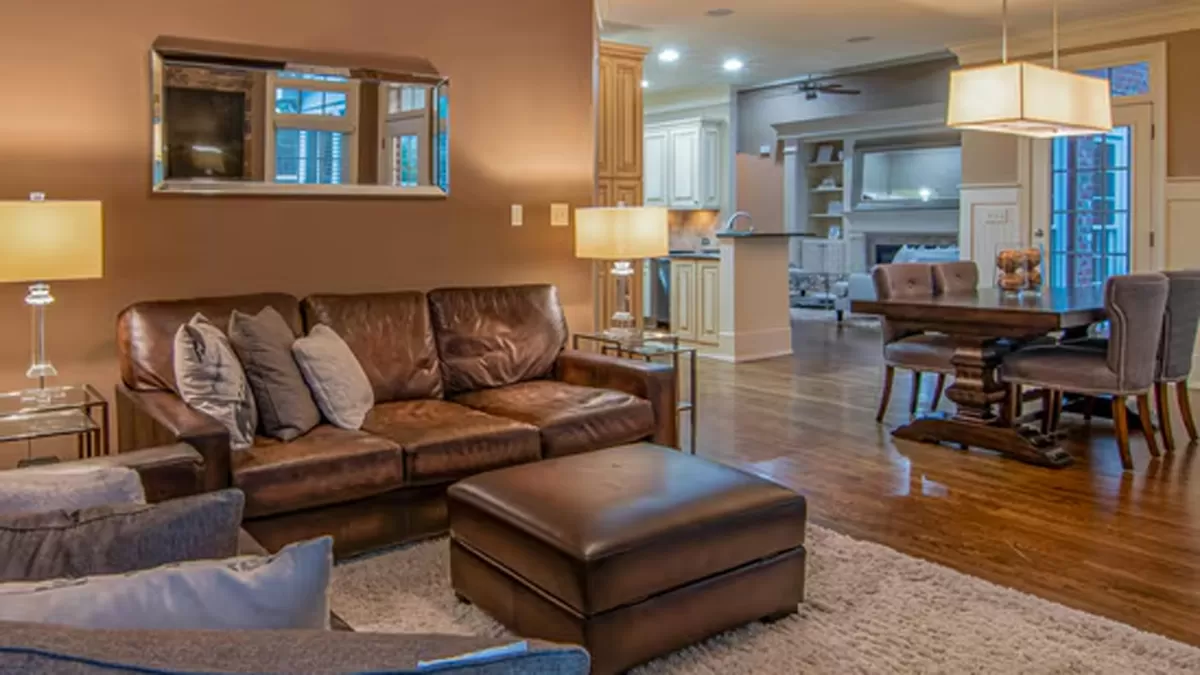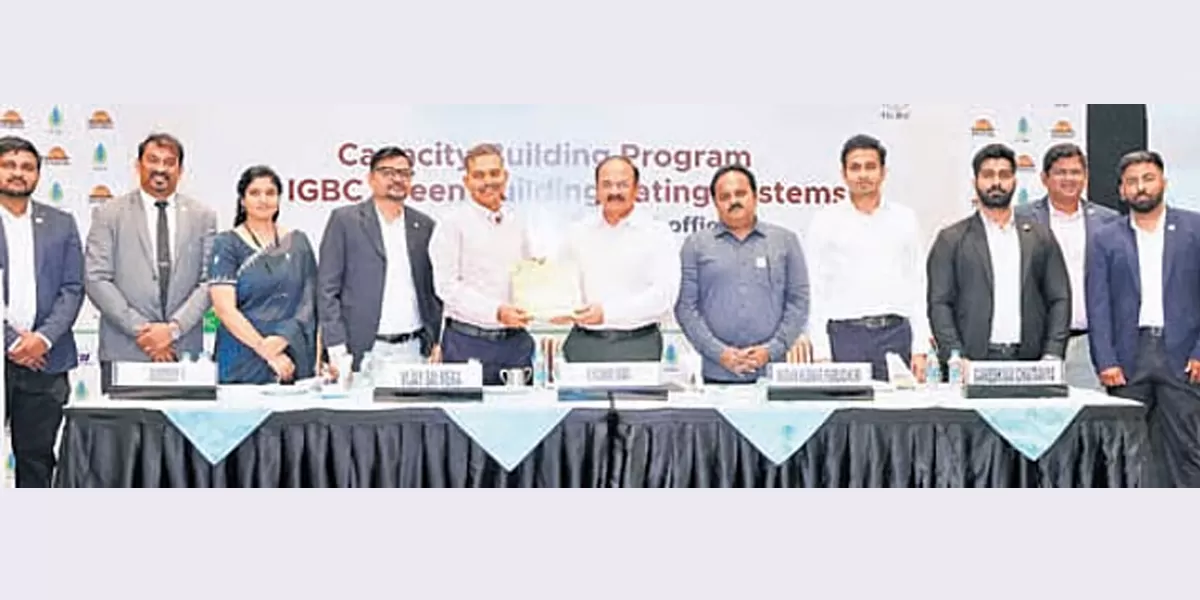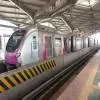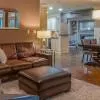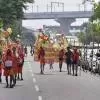Retrofitted with state-of-the-art planning, design, architecture and infrastructure, the Sir HN Reliance Foundation Hospital and Research Centre recently received a LEED India Gold rating by IGBC.
Respect for Life´ is the motto of the Sir HN Reliance Foundation Hospital and Research Centre. Equally evident in this retrofitted hospital in Mumbai´s Girgaon is respect for the environment. The USP of the heritage building (G+three floors) is its restored heritage look with seamless connectivity to the new clinical facility, and utilising it for contemporary services complimentary to the new facility created without affecting its heritage essence. Awarded with the Indian Green Building Council´s (IGBC) LEED India Gold rating, the hospital is the largest green-certified hospital in Mumbai and the third largest in India, according to IGBC. Sir HN Reliance Foundation Hospital and Research Centre shares with CW the outstanding features and what it took to retrofit this heritage structure.
Vision and Brief: The vision was to create a world-class hospital designed as per the international standards and guidelines of the American Institute of Architects (AIA), without compromising on patient safety and care, at an affordable cost. A detailed ´assumption basis´ was prepared, followed by a detailed ´design basis´. Matching international standards, while incorporating specific inputs and human elements from the Indian social structure, was kept in mind. A detailed analysis of materials and movements was carried out. Finally, detailed ´room data sheets´ were prepared for every room with proper coding, thus meeting the AIA guidelines.
Meeting Standards: Maximum cooling conditions have been used for space loads, main air handling system and air-cooled chillers, whereas maximum dehumidification conditions have been used for the fresh air system. All the inside design conditions meet the requirements of AIA guidelines and the 2007 ASHRAE applications. All air-handling units (AHU) are provided with filtration. Building pressurisation is accomplished primarily at the system level, with the effect achieved with the distribution system. Multiple chillers and pumps are provided to match the capacity of varying load, including a magnehelic pressure gauge across the entire filter bank. MERV 17 (HEPA) filters located within the ceiling diffuser have been provided for all operating theatres and protective environment isolation rooms. Located VAV boxes, valves and controllers in corridors above accessible ceilings greatly assist in infection control. Separate HVAC systems are provided for the upper level and lower levels. The medical air system meets the requirements of the NFPA 99. The air receiver is ASME standard and is rated for full compressor service for a minimum of 200 PSI design pressure.All patient wards are air-conditioned through fan coil units (FCU) in each room and fresh air is supplied to each room as needed. The ventilation system is designed for 15 air changes per hour for normal operation, and 30 air changes per hour in fire condition, as per CFO guidelines.
Efficient measures adding value: The project has incorporated green building concepts in the utility design. The LED lights used save 8,665 kW per day, which is 36.6 per cent energy. Instead of clear glass, performance glass is used in the fatade to save 3,164 kWh per day. An energy saving of 5,867 kWh per day is achieved with the use of variable frequency drives (VFD) in equipment (AHU, pumps, fans). Besides, energy-efficient chillers are installed in the hospital. The BMS used to optimise utilisation of the HVAC system saves energy by 15-20 per cent. For rainwater harvesting, a 100 cu m capacity storage tank has been created. For hot water generation from waste heat, the refrigeration chillers work at 96 cu m per day at 65°C. After treatment through STP, 120 cu m per day of water is reused for flushing. For kitchen use, hot water is provided with the help of solar panels. To process sewage of the hospital, a 173 cu m per day STP has been selected. The system consists of a bar screen, oil and grease trap, equalisation tank, a fine screen and a bioreactor tank to process activated sludge. The final treated water from the STP is used for flushing toilets in the hospital. Rooftop water harvesting is done with a holding tank with a capacity of 100,000 litre. A valve chamber has been provided and provisions made to drain out excess rainwater and storm-water drain. Green technologies were used in construction; the repair and restoration of the building also incorporated windows with special glass, which allows light but not heat.
Smart features: The hospital is slated to be Mumbai´s first to offer self-contained rooms to indigent and subsidised patients, with respect to toilets and showers as well as place for a companion to rest. The dedicated isolation rooms have been designed and equipped to serve patients with special requirements. The subsidised floor has been designed with the philosophy of standardised clinical care. The hospital design is based on US standards, with wide corridors to ensure fast movements of two patients simultaneously at any given point and with decentralised nursing. All the rooms are designed according to best international practices to ensure sufficient flow of natural light through windows and with optimum number for management efficiency and patient care.
Maintaining the charm: As far as medical equipment and digitisation technologies are concerned, the hospital has been installed with the latest technologies. There were numerous permissions taken and statutory obstacles faced. Suitable interior works including air-conditioning, complying with fire-fighting norms, public address and nurse call system, movable furniture fixtures, lighting, electricity and data connectivity, piped music, etc, have been installed. The restoring work refreshed the original old look and, at the same time, also effectively supplements the current advanced clinical working. OPDs, rehabilitation and sports medicine departments have been established in an efficient way, keeping in mind the overall concept of OPD clusters using the originally designed spaces. High ceiling and long corridors bring back the old-world charm in its full bloom in this hospital.
Well equipped: Technologies like colour-coded floors and restricted passageways covered by RFID tags for equipment management have been adopted. RFID tags are used to help inventory and location of equipment, tracking the movement of people or equipment, assessing idle equipment, and controlling equipment sent for maintenance and repair. A nursing dashboard has been integrated with the hospital information system, which enables the nursing station-in-charge in monitoring. The colour-coded floors fundamentally address the softer aspects; for example, the 12th floor is coloured pink as it has the obstetrics and gynaecology department.
Overcoming challenges the right way: It was a challenge to plan all the contemporary services in the framework of almost a century-old building. Located in a prime residential area, limited working hours, noise restriction and safety and traffic considerations were constraints. To comply with the specific safety requirements, provisioning for separate fire-escape staircases and corridors, restoring old elevators, accommodating new elevators in the limited space, along with other safety measures were a task. Detailed planning and designing of the services was done. As per the requirement of the CFO, new fire escapes connecting corridors were built to connect the heritage building with the newly built, 19-floor tower building. The building has been repaired and restored with fire safety installations and has been provided with new fire escape staircases. MEP services were re-planned and installed. Two old elevators were restored and a new elevator accommodated in the available space. Indeed, from the current look of the building, it may be a wonder to first-time visitors to know that this skilfully restored building is nearly a century old.
Project details
.........................................................
Location: Girgaum, Mumbai.
Master planner/architect/planner: Perkins & Wills. In-house medical team headed by Dr Tusharkumar Desai, Vice President-Project Healthcare.
Design consultant: Perkins & Wills.
Website: perkinswill.com
Project consultant: In-house RIL Project Team by RPTL.
Construction contractor: In-house RIL Project Team by RPTL.
Area: About 8 lakh sq ft.
MEP consultant: ESW.
BMC & statutory consultant: Chetan Shah.
BMC & detailing architect: Shashi Prabhu & Associates. Tel: 022-6619 9999.
Website: www.spaaec.com
Structural consultant: Talati and Panthaky. Tel: 022-2493 8113. Website: tparch.net; Sterling Engineering. Tel: 022-2207 3578. Website: sterlingengg.com

