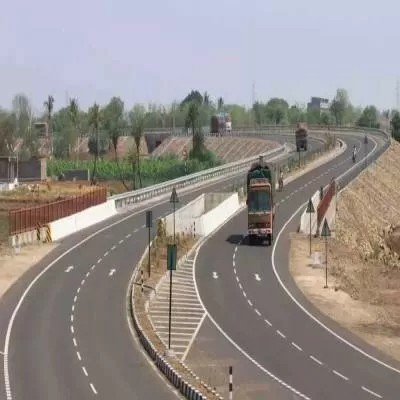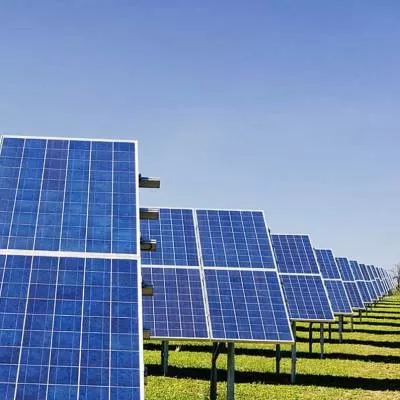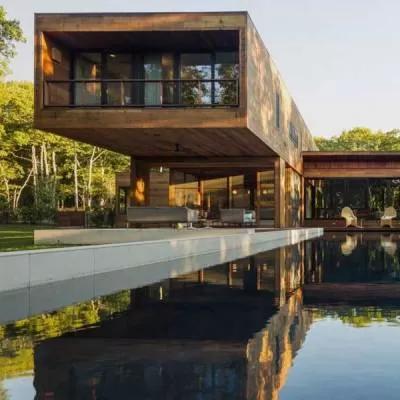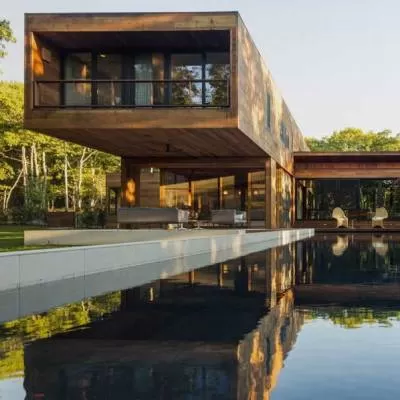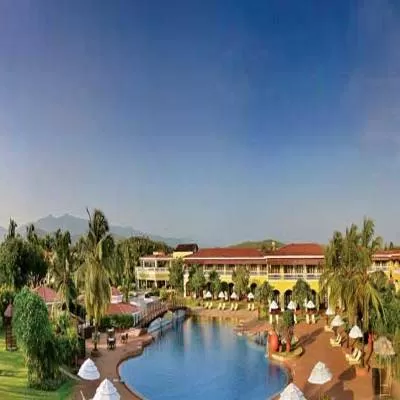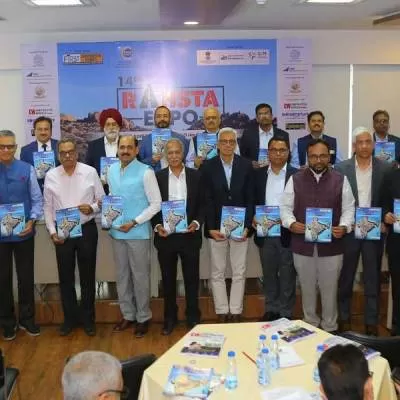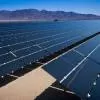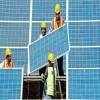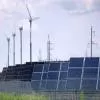- Home
- Real Estate
- Walk the talk
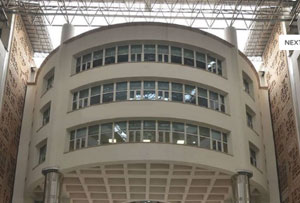
Walk the talk
The Ministry of Environment and Forest (MoEF) is now practising what it preaches. Its new office building – Indira Pariyavaran Bhawan – at Aliganj, Jor Bagh Road in New Delhi, is not only a strong contender for the IGBC LEED Platinum certificate, but has already received the GRIHA Provisional 5-Star rating. The RCC-framed structure consists of three basements and two blocks, one of Ground + 6 and the other of Ground + 7 floors. With a total plot area of 9,565 sq m and basement area of 11,826 sq m, the super structure area is 19,088 sq m and the total plinth area is 30,914 sq m. The green consultant of this project, Deependra Prashad, Principal Architect & Sustainable Design Consultant (Deependra Prashad, Architects and Planners - DPAP), highlights the features that make it a zero-water discharge and net-zero energy building, in conversation with SHRIYAL SETHUMADHAVAN.
Initial talks
Considering MoEF’s focus on preserving the country’s flora and fauna, the initial question was whether a building can be constructed by going one step beyond whatever is conventionally being done. There are many green buildings within the country; so how does one create a future landmark? We suggested looking at the ‘Net-Zero’ building option, which is a stiffer target than just being more efficient as compared to a business as usual building. It limits the building’s energy usage to only as much as its rooftop solar photovoltaics (SPV) could produce. This energy produced by SPV’s itself is quite low, since solar is a diffuse energy resource.
A sustainable plan
Located in South Delhi amid green surroundings, the site initially had about 78 trees on it. It was occupied by smaller government accomodation that were demolished to make this new office building. This is a tight urban site and we received permission to cut 46 trees, though eventually only 19 were cut. So the building was planned to retain the trees in the front, back and all edges of the site. A special vertical groundcutting mechanism was used so that the excavated pit’s footprint could be largely reduced. This helped save around 17 trees.
The site has been planned in two blocks facing north and south. The north is good for diffused natural light throughout the year, and the south recieves good warm sunlight in the winters and controllable sun in the summers. It is primarily a north-south block, with recessed windows to keep out the excess sun. The two blocks have a large courtyard in the middle that is supported by green cover and creates its own shaded micro-climate and aids cross ventilation. And despite the tight space, we have tried to keep the site as soft as possible with grass pavers of upto 90 per cent green cover.
Save water
Utilising native plantation, efficient sensor-based fixtures and low-flow fixtures has helped reduce water consumption by almost 60 per cent. Planned as a zero-discharge structure, wastewater is recycled in the sewage treatment plant (STP), using the EM system, where EM stands for Effective Micro-organism. This is a biological and non-mechanical system that uses minimum energy and processes wastewater, which is then reused for toilet flushing, AC cooling water makeup and for horticulture.
The water is reused on site without any discharge into municipal drains, making Indira Pariyavaran Bhawan a zero-discharge building.
Power-packed
Being a net-zero building, the biggest challenge was to be able to reduce energy consumption to match electricity consumption produced on the roof through the solar photovoltaic system. This is a 6,000 sq m system rated at 930 kwp that is planned to generate about 14 lakh units of electricity per year. High-performance cells are used with an efficiency of 19-21 per cent, as compared to a normal cell efficiency of 15-16 per cent. Moreover, autoclaved aerated concrete (AAC) block wall supported with Rockwool, a mineral wool sheet, gives high insulation and minimises the heat load on the conditioning system. Further, Unplasticised Poly Vinyl Chloride (UPVC) windows and highly-efficient glazing maximise visible light transmittance and minimise heat transmittance into the building. However, this is not a grid-independent building. Instead, we take from the grid and whatever we produce, even during non-working days, we give back. Both transactions are metered and, at the end of the year, it is zero.
Improving air quality
Low-VOC paints, adhesives and solvents have been used. Today, many air-conditioned (AC) buildings are built as sealed buildings. But in comfortable months, there is a possibility to open the windows and avoid conditioning. We have considered this in the construction of the MoEF building. Also, spaces like passages, toilets and stores have not been designed for AC, which has helped us save on about 20-25 per cent of AC area. A condenser water cooling system or geo-thermal system has also been incorporated with closed loop pipes going into the ground, which use the ground’s lower temperature to cool the water. This helps make the HVAC system more efficient. In addition, high-efficiency chillers, variable flow drives (VFDs) and chilled beams are being used to create efficient distribution. Chilled beams are induction-based cooling beams that enable localised cooling. The beam has a chilled water pipe, which takes in the air from the room and enables local cooling, directly throwing this cooled air that goes back into the room. So a lot of fan energy to back end cooling is saved which is almost 20-25 per cent, as compared to a normal building.
Materials used Here, AAC has been used in the walls. Local stone, marble and granite from surrounding areas have been used for flooring. Also, terrazzo (marble chip flooring), which has practically disappeared from the market, has been used. Here, waste marble chips are integrated with cement to make terrazzo tiles. Besides, even in internal doors and door frames, we have used jute bamboo composite frames . Bamboo is a rapidly renewable product and can be used not just in its raw form but in a slightly processed form to create other strong materials.
Money matters
For various green building measures, the additional cost pays back in about three years. So, the main additional cost in this building comes from the SPV. For the solar, which is an independent installation, the payback is generally six to eight years, depending on the cost of electricity. The project is planned as a demonstration structure of whether it is possible to create net-zero buildings in a tight urban space, depending only on rooftop solar photovoltaics. That said, this can be called the first government, large-scale, high-performance building, targeting the net-zero criterion in India.
Project details:
Client: Ministry of Environment & Forest
Project manager: CPWD. P Bhagat Singh. Tel: 011-2464 5586. E-mail: pmipbcpwd@gmail.com
Green building design and certification: Deependra Prashad, Architect and Planners (DPAP). Deependra Prashad. Mobile: (0) 99583 55553. E-mail: deependra@intbau.in
Interior design: Kothari Associates. Chandra Jain, Bedamati Samantray. Mobile: (0) 93502 03949/98110 81986.
Construction agency: Swadeshi Construction Company. Ram Avtar, Amit Goyal. Mobile: (0) 98101 49582/98990 24680. E-mail: swadeshiconstructionco@gmail.com
MEP consultant: Spectral Services Consultants. Sheshmal Modi. Mobile: (0) 99710 99420. E-mail: smodi@spectralservices.net
Would you like to share details of any green initiatives? Write in at feedback@ASAPPmedia.com
Indira Pariyavaran Bhawan – MoEF’s new office building in New Delhi – is a net-zero energy and zero-water discharge building. The Ministry of Environment and Forest (MoEF) is now practising what it preaches. Its new office building – Indira Pariyavaran Bhawan – at Aliganj, Jor Bagh Road in New Delhi, is not only a strong contender for the IGBC LEED Platinum certificate, but has already received the GRIHA Provisional 5-Star rating. The RCC-framed structure consists of three basements and two blocks, one of Ground + 6 and the other of Ground + 7 floors. With a total plot area of 9,565 sq m and basement area of 11,826 sq m, the super structure area is 19,088 sq m and the total plinth area is 30,914 sq m. The green consultant of this project, Deependra Prashad, Principal Architect & Sustainable Design Consultant (Deependra Prashad, Architects and Planners - DPAP), highlights the features that make it a zero-water discharge and net-zero energy building, in conversation with SHRIYAL SETHUMADHAVAN.Initial talksConsidering MoEF’s focus on preserving the country’s flora and fauna, the initial question was whether a building can be constructed by going one step beyond whatever is conventionally being done. There are many green buildings within the country; so how does one create a future landmark? We suggested looking at the ‘Net-Zero’ building option, which is a stiffer target than just being more efficient as compared to a business as usual building. It limits the building’s energy usage to only as much as its rooftop solar photovoltaics (SPV) could produce. This energy produced by SPV’s itself is quite low, since solar is a diffuse energy resource.A sustainable planLocated in South Delhi amid green surroundings, the site initially had about 78 trees on it. It was occupied by smaller government accomodation that were demolished to make this new office building. This is a tight urban site and we received permission to cut 46 trees, though eventually only 19 were cut. So the building was planned to retain the trees in the front, back and all edges of the site. A special vertical groundcutting mechanism was used so that the excavated pit’s footprint could be largely reduced. This helped save around 17 trees.The site has been planned in two blocks facing north and south. The north is good for diffused natural light throughout the year, and the south recieves good warm sunlight in the winters and controllable sun in the summers. It is primarily a north-south block, with recessed windows to keep out the excess sun. The two blocks have a large courtyard in the middle that is supported by green cover and creates its own shaded micro-climate and aids cross ventilation. And despite the tight space, we have tried to keep the site as soft as possible with grass pavers of upto 90 per cent green cover.Save waterUtilising native plantation, efficient sensor-based fixtures and low-flow fixtures has helped reduce water consumption by almost 60 per cent. Planned as a zero-discharge structure, wastewater is recycled in the sewage treatment plant (STP), using the EM system, where EM stands for Effective Micro-organism. This is a biological and non-mechanical system that uses minimum energy and processes wastewater, which is then reused for toilet flushing, AC cooling water makeup and for horticulture. The water is reused on site without any discharge into municipal drains, making Indira Pariyavaran Bhawan a zero-discharge building.Power-packedBeing a net-zero building, the biggest challenge was to be able to reduce energy consumption to match electricity consumption produced on the roof through the solar photovoltaic system. This is a 6,000 sq m system rated at 930 kwp that is planned to generate about 14 lakh units of electricity per year. High-performance cells are used with an efficiency of 19-21 per cent, as compared to a normal cell efficiency of 15-16 per cent. Moreover, autoclaved aerated concrete (AAC) block wall supported with Rockwool, a mineral wool sheet, gives high insulation and minimises the heat load on the conditioning system. Further, Unplasticised Poly Vinyl Chloride (UPVC) windows and highly-efficient glazing maximise visible light transmittance and minimise heat transmittance into the building. However, this is not a grid-independent building. Instead, we take from the grid and whatever we produce, even during non-working days, we give back. Both transactions are metered and, at the end of the year, it is zero.Improving air qualityLow-VOC paints, adhesives and solvents have been used. Today, many air-conditioned (AC) buildings are built as sealed buildings. But in comfortable months, there is a possibility to open the windows and avoid conditioning. We have considered this in the construction of the MoEF building. Also, spaces like passages, toilets and stores have not been designed for AC, which has helped us save on about 20-25 per cent of AC area. A condenser water cooling system or geo-thermal system has also been incorporated with closed loop pipes going into the ground, which use the ground’s lower temperature to cool the water. This helps make the HVAC system more efficient. In addition, high-efficiency chillers, variable flow drives (VFDs) and chilled beams are being used to create efficient distribution. Chilled beams are induction-based cooling beams that enable localised cooling. The beam has a chilled water pipe, which takes in the air from the room and enables local cooling, directly throwing this cooled air that goes back into the room. So a lot of fan energy to back end cooling is saved which is almost 20-25 per cent, as compared to a normal building.Materials used Here, AAC has been used in the walls. Local stone, marble and granite from surrounding areas have been used for flooring. Also, terrazzo (marble chip flooring), which has practically disappeared from the market, has been used. Here, waste marble chips are integrated with cement to make terrazzo tiles. Besides, even in internal doors and door frames, we have used jute bamboo composite frames . Bamboo is a rapidly renewable product and can be used not just in its raw form but in a slightly processed form to create other strong materials.Money mattersFor various green building measures, the additional cost pays back in about three years. So, the main additional cost in this building comes from the SPV. For the solar, which is an independent installation, the payback is generally six to eight years, depending on the cost of electricity. The project is planned as a demonstration structure of whether it is possible to create net-zero buildings in a tight urban space, depending only on rooftop solar photovoltaics. That said, this can be called the first government, large-scale, high-performance building, targeting the net-zero criterion in India.Project details:Client: Ministry of Environment & ForestProject manager: CPWD. P Bhagat Singh. Tel: 011-2464 5586. E-mail: pmipbcpwd@gmail.comGreen building design and certification: Deependra Prashad, Architect and Planners (DPAP). Deependra Prashad. Mobile: (0) 99583 55553. E-mail: deependra@intbau.inInterior design: Kothari Associates. Chandra Jain, Bedamati Samantray. Mobile: (0) 93502 03949/98110 81986. Construction agency: Swadeshi Construction Company. Ram Avtar, Amit Goyal. Mobile: (0) 98101 49582/98990 24680. E-mail: swadeshiconstructionco@gmail.comMEP consultant: Spectral Services Consultants. Sheshmal Modi. Mobile: (0) 99710 99420. E-mail: smodi@spectralservices.netWould you like to share details of any green initiatives? Write in at feedback@ASAPPmedia.com


