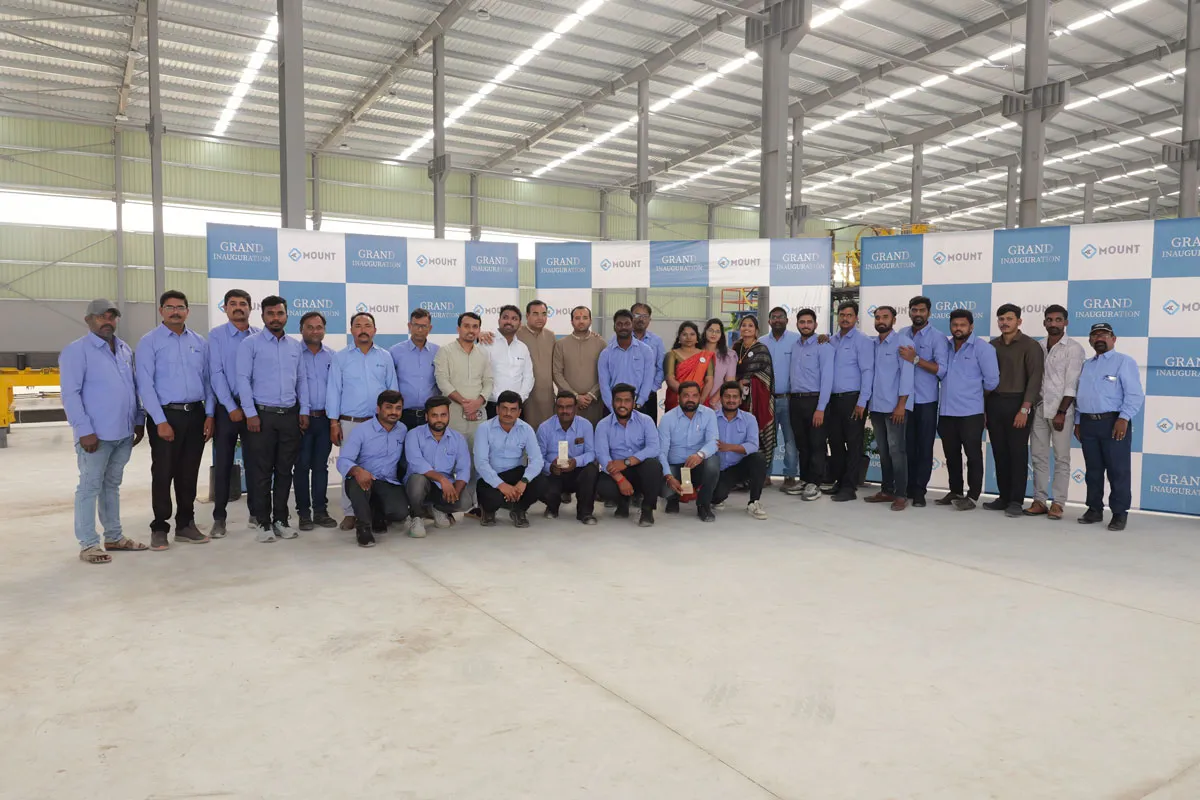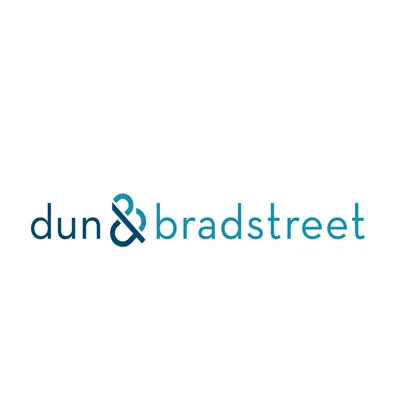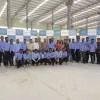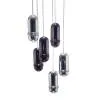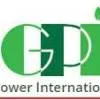The external wall system (EWS) is made up of the outside wall of a building, including cladding and insulation. Of focus now is the fire safety of such external wall systems in multi-storeyed buildings where fire hazards are considerably higher than low-rise buildings. Main and sub-systems of EWS are to be considered holistically to understand the risk of fire loads created due to the design and materials used in the EWS where fire passive and resistant systems are absent, or lesser in content.
External Wall System Components
The EWS includes all components such as framing, glazing and cladding, materiality thereof, insulation, backer rods, structural and weather sealants, edge sealing in case of double-glazed units, gaskets, fire and smoke isolators and so on. A fire-safe EWS as a whole, starts at the stage of conceptualisation and choices being made in design and detailing of an architect/ façade consultants’ design but extends all the way, encompassing in entirety, the succeeding stages in detailing of the EWS itself, drafting specifications of materials and systems, regulatory compliances, procurement , fabrication and execution, commissioning and testing etc. The risks do not end with commissioning a wholly compliant system of EWS but goes through upto the full life-cycle of the system, including maintenance, modifications, if any, during its life-cycle. A well-researched, tried and tested fire safety standards, codes, protocols etc and compliance conditionalities, trained resources, established testing and certifying agencies thereof are yet to be evolved to lay down a full-scale and comprehensive regulatory standards, process of evaluation of fire load, manual for internal checking and verification through software (like it exists in assessing energy efficiency of buildings before it is built) / third-party certification, statutory certification, periodic re-certification, etc, in the entire life-cycle of buildings. Also absent are the statutory declarations that developers and builders are required to provide to the authorities and occupants as it exists in certain advanced countries.
Fire safety is crucial for several reasons. Let’s explore why it’s so important:
1. Preserving Life: Fire safety measures protect individuals from harm and ensure their well-being.
2. Protecting Property: Proper fire safety protocols reduce the risk of property loss and destruction.
3. Preventing Financial Losses: Adequate fire safety measures minimize the risk of fire-related damages.
4. Safeguarding the Environment: Fires release toxic gases and pollutants, harming the environment.
5. Ensuring Business Continuity: Workplace fire safety protects employees, maintains productivity, and prevents costly downtime.
6. Compliance with Regulations: Adhering to fire safety codes and regulations ensures legal compliance and avoids penalties.
7. Promoting Public Safety: Prioritising fire safety creates a safer environment for everyone, reducing the overall risk of fire-related accidents and emergencies.
Fire Safety Precautions
Fire safety is not just about prevention; it’s about preparedness and proper practices in case of a fire.
Fire safety refers to the set of precautions, procedures, and measures taken to prevent fires, minimise the risk of fire-related accidents and ensure the safety of individuals and property in the event of a fire. It involves a combination of awareness, preparedness and proper safety practices to prevent fires from occurring and mitigate their impact if they do happen.
The term cladding refers to the outer skin applied to a high rise building to increase thermal energy efficiency; day-light penetration, improve aesthetics, reduce external noise, improve wellness by affording outdoor views while not adversely affecting weather resistance. The cladding element is non-load bearing, which means it is not structurally integral to the building itself. At the same time, for high-rise buildings, reduction in dead load of EWS also adds to the structural economical value besides faster execution, less construction waste generation at site, etc.
Cladding can either be retrofitted to an existing building or incorporated into the design of a new building.
There are many different types of cladding systems available, ranging from traditional looking brickwork or rendered systems with traditional stone or tile cladding to more modern looking metallic rain-screen systems or curtain walls made from glass. Cladding systems can be complicated constructions with voids, breather membranes, cavity barriers etc. but the two main cladding materials are the thermal insulation and the front façade panel. Innovative alternatives by glass fibre reinforced concrete, light-weight aerated concrete, perforated metal-based systems are also in vogue.
The thermal insulation is generally made from either minerals (stone) wool or foam such as phenolic or PIR foam. Façade panels can be made from a wide variety of materials including wood, metal, brick or vinyl, and are often made from composite materials. Two types of composites which have been highlighted in the news are ACM and HPL. Aluminium composite panels (ACP) façade panels are made up of two aluminium skins bonded to a non-aluminium core which can be highly combustible. This is the type of façade panel that was responsible for the rapid vertical fire spread during the Grenfell Tower fire in West London in 2017.
High pressure laminate (HPL) façade panels are a type of timber cladding made by pressurising layers of wood or paper fibres into a resin and then bonding them together using heat. This is the type of façade panel that was used on the University of Bolton student accommodation block that caught fire in 2019.
How is Cladding Dangerous?
A cladding system has the potential to spread fire to all of the occupied spaces in a building, bypassing all of its internal fire compartments. There are two main factors that can enable this:
Firstly, if the cladding system in question contains combustible materials, such as expanded polystyrene (EPS) or polyurethane (PUR), then exposing these materials to a flame can result in rapid fire spread on the outside of a building. This can occur through either a fire breaking out from one of the windows or doorways, through ventilation shafts, or from a fire that has occurred on the outside.
Secondly, rain-screen cladding systems also require an open cavity to allow the insulation to ‘breathe’ behind weather-resistant cladding panels. However, this is potentially dangerous in a fire, as it creates a chimney for the fire to spread vertically through the building.
Fire stopping measures are incorporated into nearly every cladding system but some are more effective than others. Many are made using mineral-based materials, which are non-combustible and highly effective at slowing the spread of fire around the outside of the building. To allow the cavity to breathe, most cavity barriers on the market now incorporate an intumescent strip, which expands under the application of heat and seals the cavity during a fire. When correctly applied, this dramatically slows the vertical spread of fire. This is called an ‘open state cavity barrier’.
Cladding is not on every building. However, it is increasingly used on both new build high-rises and older concrete buildings that have been renovated. A building with cladding does not necessarily pose a threat to its occupants. Some materials are perfectly safe from a fire spread perspective for example: stone cladding systems using mineral wool, cement board, concrete panels, etc. can be completely non-combustible with good fire resistance.
Building regulations and fire codes need to be updated to implement a ban on combustible building materials on the outside walls of buildings that are taller than 18 metres. This ban applies to commercial, healthcare, large assembly buildings such as malls, movie theatres, residential housing tower blocks, residential care homes and student accommodation blocks. Fire risk assessments for high-rise tower blocks will also start to include the external walls of a building.
The Way Ahead
It is but natural that occupants would want to know how fire-safe are the buildings they occupy and how could one get a fire test on cladding? That depends on the type of kind of cladding. In most cases, a record of materials used in construction are held by building owners or construction contractor, which will give an an indication whether or not the building is at risk. On the contrary, such individual concerns ought to be treated as a community measure. It is a vast effort of several experts in multiple fields, including industry experts, academics, professionals, manufacturers, research and testing and validation experts.
Statutory and regulatory bodies, professional associations and Universities in a collaborative manner should upgrade standards, codes, bye-laws, building regulations, periodic certification and most importantly educate and train all stakeholders to enhance awareness and knowledge towards good practices.
CN Raghavendran, Managing Director, CR Narayana Rao (Consultants)

