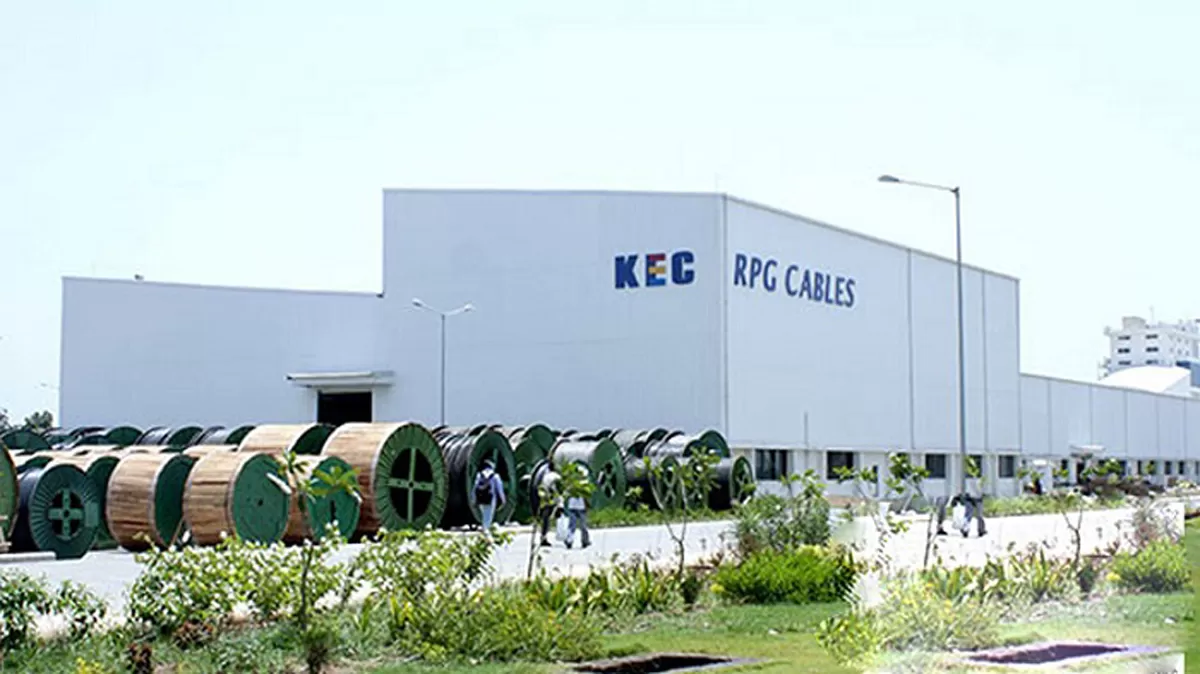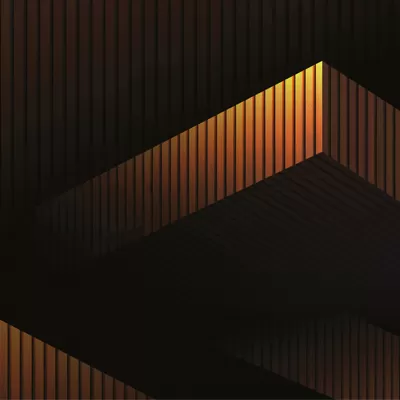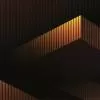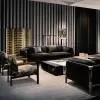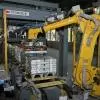Can steel be used to make sustainable buildings? Restello in Kolkata appears to have the answer, as Jayanthi Nararyan discovers.
Restello, the winning design at Living Steel's 2006 International Architecture Competition, has begun to take shape in New Town, Kolkata. This demonstration project is a modern residential scheme that will set a new standard for residential construction with steel that has environmental benefits.
“We're delighted that the first of the Living Steel competition-winning designs is now on its way to being realised.” says an exuberant Scott Chubbs, Programme Director, Living Steel. “We have an outstanding team working on this project and it is through this collaboration with developer Bengal Shrachi, firm Piercy Conner Architects & Designers, Tata BlueScope Steel and Tata Steel that we are able to bring this beautiful, groundbreaking building to life.” The project is a display of bold architecture that blends well with sustainability and flexibility.
Architectural details
Consisting of 12 apartments and a basement car park, the project has a total floor area of about 4,121 sq m, including the basement. The three and four-bedroom apartments, 1,124 and 1,627 sq ft respectively, are designed with large, flowing, open-plan living spaces. The building's exterior is wrapped in perforated steel shutters - designed to filter sunlight and provide natural ventilation - that fold back to reveal double-height terraces between the façade and a second glazed 'skin'.
“Conceptually, the project is the symbiotic relationship of a sealed, conditioned contemporary living space enveloped by a permeable responsive outer skin,” explains Matti Lampila, Project Designer, Piercy Conner. “This strategy explores the closed nature of Western homes versus the permeability of subtropical architecture and the tendency of the sealed box to prevail across the globe. As the two skins become permeable the in-between space becomes an outdoor room and the internal spaces engage with the landscape. The outer patterned skin borrows from the expressive and permeable architecture of Kolkata and is a direct result of layering sun paths with external views.”
The project also got insights from the motor industry. “The environmental systems are based on similar principles to the Lexus hybrid drive engine where only extremes of temperature and humidity will require the spaces to be mechanically cooled and conditioned,” adds Lampila. A dual engine developed by Toyota and Lexus offers an electric motor to minimise the role of the fuel-consuming petrol engine.
Also, the double-skin concept means that air-conditioning units are only used in extreme conditions, thereby creating a highly sustainable environmental system for the project. “The delivery strategy for the project concept is based on a 'kit of parts' principle with each component being readily available through discussion and development with supply chain partner Tata Steel,” Lampila tells us. This increases the speed and accuracy of construction, reducing financing costs and allowing earlier occupancy. The die for each panel can be kept to fabricate replacement panels with minimum financial and time impact.
Steel and design strategy
“From my point of view, steel brings design flexibility and a contemporary aesthetic to the building,” says Chubbs. “The exterior perforated screen contributes to indoor thermal comfort while allowing flexibility to adjust transparency with the outside environment.”
“The use of steel allowed us to experiment on lightweight construction, and the obvious main element as a result of this is the external skin,” according to Lampila. “The strength of steel led us to develop a robust panel; it allowed us to create the panel and its frame from a single sheet of steel. The frame is shaped by bending the sides of the steel sheets, which minimises the amount of fixings and, therefore, makes the whole system less prone to corrosion.”
The project uses minimal concrete and takes all precautions against corrosion. “Concrete is being used in the building foundation,” says Chubbs. “Mainly coated steels are used to prevent corrosion; for example, use of galvanised steel and painted steels. The exterior perforated panels will be painted steel.”
Challenges faced
The project faced certain challenges. “The biggest was the economic recession, which altered the financial model for the development,” reveals Chubbs. “As a result, there were several rounds of reviews to find an acceptable way forward on the economic front.”
To this Lampila adds, “We worked closely with Bengal Shrachi and its local architect to gain an understanding of local regulations and tweak the original design to meet them. Since the competition stage, site constraints and some local regulations by the West Bengal Housing Infrastructure Development Corporation (HIDCO) have shaped the original design of the building.”
Benefits of steel
There are many benefits to building with steel. “For one, steel buildings can be lighter in weight and use less total material,” elaborates Chubbs. “All steel has recycled content, with the amount ranging from low to high, depending on the type of steel and where it is sourced from. A worldwide average would be somewhere near 40 per cent. Of course, the steel can be reused or recycled at the end of its life and made into steel for new homes or other applications, like cars, rails, food cans. The use of steel in this particular design also contributes to moderation of indoor temperature through use of the exterior perforated panels. This means the indoor temperature stays near ambient temperature and reduces the need for mechanical cooling.”
Future shine
Steel housing has a very positive future in India. “Steel can be adapted with more conventional building materials like concrete and brick to construct everything from affordable housing for the low-income group to exclusive housing for the high-income group,” affirms Chubbs. “I see a lot of interest in offering steel housing suitable for the Indian market. However, as it is a change of practice for India, it will take some time.”
Meanwhile, Ashish Anupam, Chief M&S (Long Products), Tata Steel, agrees and says, “Steel buildings are in vogue. They enable speedier construction, are greener, and better in terms of aesthetics and strength. Considering all this, steel buildings are assuming more prominence across the country. As the technique involves block by block construction, it can be shifted to other places. This has been happening in the West but will take some time in India.”
Nevertheless, Restello, which is due for completion by late 2011, is expected to initiate the trend of sustainable steel buildings in the country. “We are proud that the technological and aesthetic creativity of Restello is now part of our portfolio,” says Rahul Todi, Managing Director, Bengal Shrachi Housing Development Ltd. “We are confident the project will set a new standard in residential construction within the area.” Mainly targeted at the high-income group, each apartment will cost about Rs 97 lakh. Is it worth it? Let's wait and see.
Matti Lampila, Project Designer, Piercy Conner Architects & Designers, gives us details on the materials used…
The predominant material of the whole building is steel, with the exception of foundations and structure of the basement and ground floor, which are concrete. The external cladding includes:
• Perforated steel panels (colour: white)
• Tata BlueScope 'Stylwall': a steel composite panel consisting of insulation and 2 layers of steel (colour: white)
• Large, floor-to-ceiling aluminium windows and terrace doors
• Steel staircases and balustrades
• Tiled floors
• Internal partitions: gypsum plasterboard, plaster skin and emulsion paint
• Fully glazed entrance doors.
Stainless steel and satin chrome are mainly used in the architectural fittings. Materials for external landscaping are being researched, and our aim is to stay away from tarmac and use materials like masonry tiles instead.
“Steel buildings can be lighter in weight and use less total material.” - Scott Chubbs, Programme Director, Living Steel.
“The project is the symbiotic relationship of a sealed, conditioned contemporary living space enveloped by a permeable responsive outer skin.” - Matti Lampila, Project Designer, Piercy Conner Architects & Designers
“We are confident the project will set a new standard in residential construction.” - Rahul Todi, Managing Director, Bengal Shrachi Housing Development
