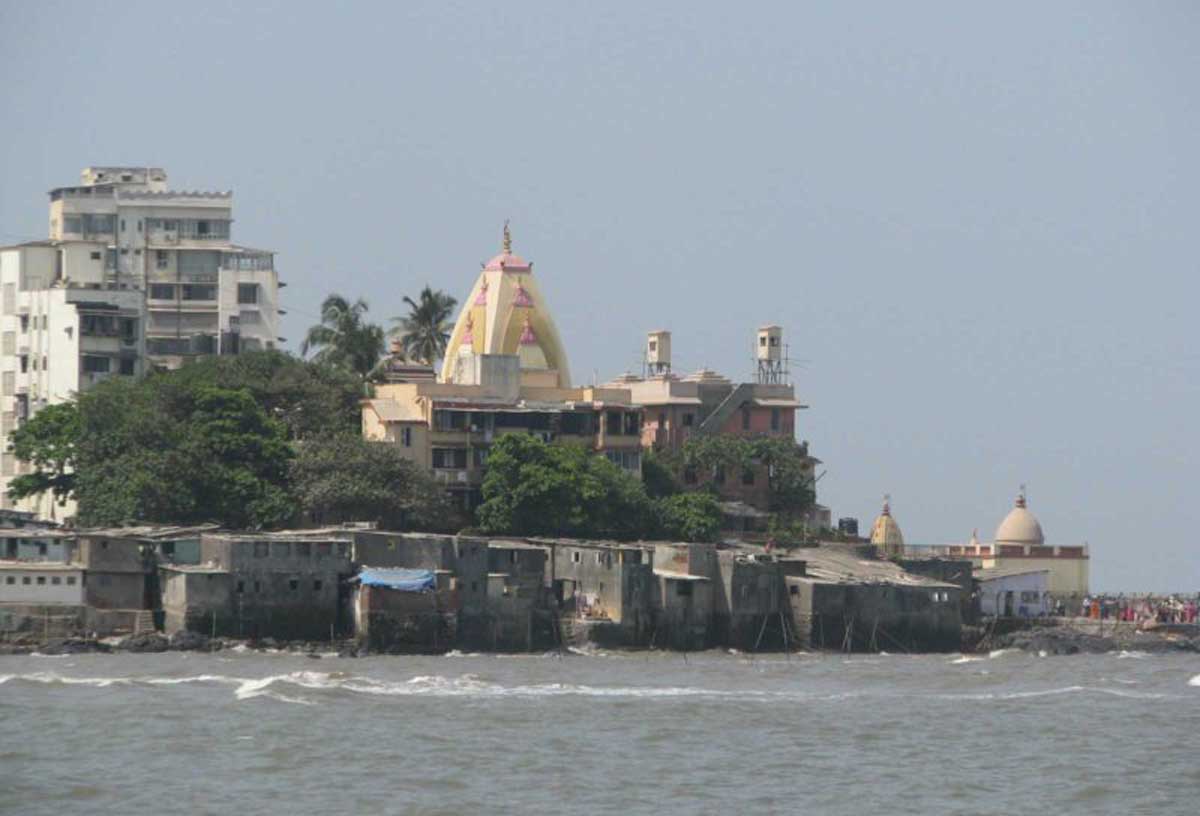

TBO Tek Q2 Profit Climbs 12%, Revenue Surges 26% YoY
TBO Tek Limited one of the world’s largest travel distribution platforms, reported a solid performance for Q2 FY26 with a 26 per cent year-on-year increase in revenue to Rs 5.68 billion, reflecting broad-based growth and improving profitability.The company recorded a Gross Transaction Value (GTV) of Rs 8,901 crore, up 12 per cent YoY, driven by strong performance across Europe, MEA, and APAC regions. Adjusted EBITDA before acquisition-related costs stood at Rs 1.04 billion, up 16 per cent YoY, translating into an 18.32 per cent margin compared to 16.56 per cent in Q1 FY26. Profit after tax r..

Northern Graphite, Rain Carbon Secure R&D Grant for Greener Battery Materials
Northern Graphite Corporation and Rain Carbon Canada Inc, a subsidiary of Rain Carbon Inc, have jointly received up to C$860,000 (€530,000) in funding under the Canada–Germany Collaborative Industrial Research and Development Programme to develop sustainable battery anode materials.The two-year, C$2.2 million project aims to transform natural graphite processing by-products into high-performance, battery-grade anode material (BAM). Supported by the National Research Council of Canada Industrial Research Assistance Programme (NRC IRAP) and Germany’s Federal Ministry for Economic Affairs a..

Antony Waste Q2 Revenue Jumps 16%; Subsidiary Wins Rs 3,200 Cr WtE Projects
Antony Waste Handling Cell Limited (AWHCL), a leading player in India’s municipal solid waste management sector, announced a 16 per cent year-on-year increase in total operating revenue to Rs 2.33 billion for Q2 FY26. The growth was driven by higher waste volumes, escalated contracts, and strong operational execution.EBITDA rose 18 per cent to Rs 570 million, with margins steady at 21.6 per cent, while profit after tax stood at Rs 173 million, up 13 per cent YoY. Revenue from Municipal Solid Waste Collection and Transportation (MSW C&T) reached Rs 1.605 billion, and MSW Processing re..
















