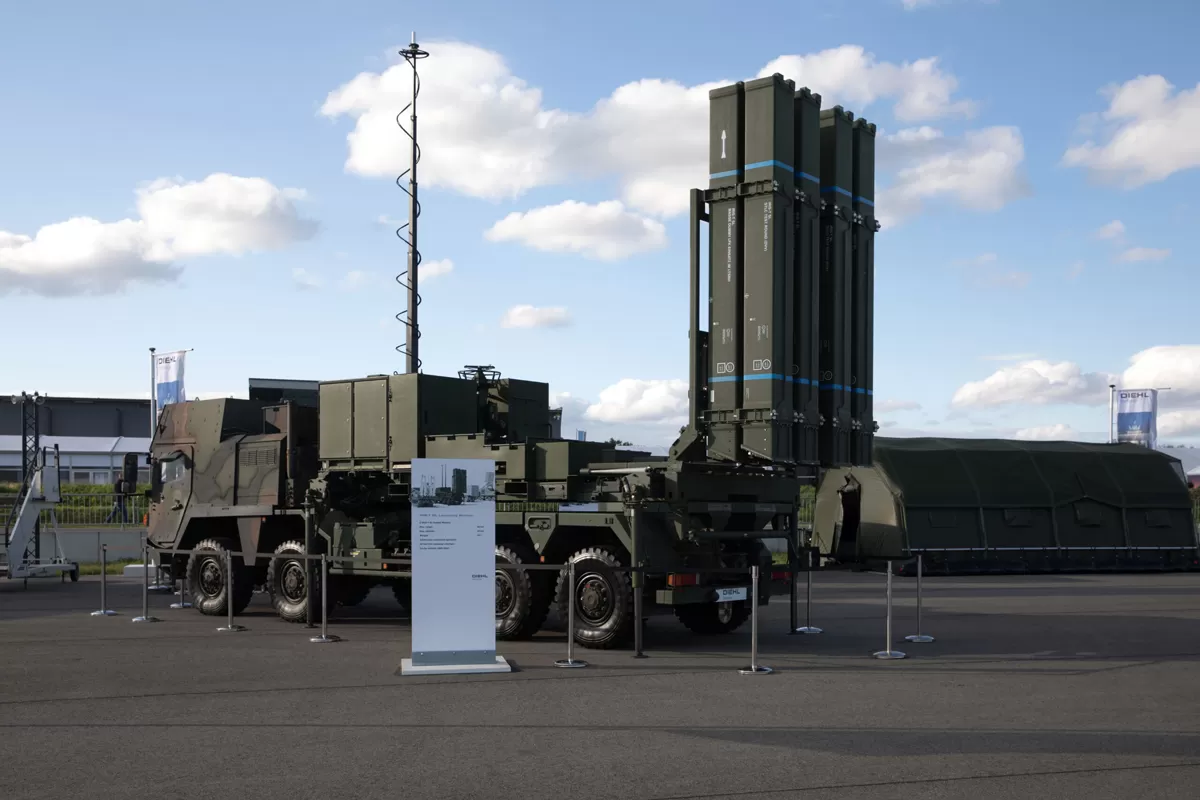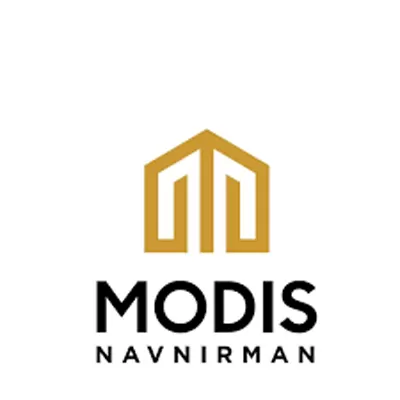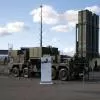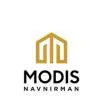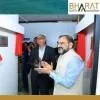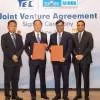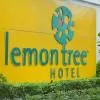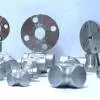Home to over 450 professionals in Mumbai, Mudra House is a truly exciting workplace that bustles with warmth, creative energy and innovative ideas.
Located opposite the Grand Hyatt in Mumbai, the eight-storied Mudra House enhances the company’s philosophy of creative collaboration across units. Developed by Mudra Communications Ltd, this iconic building follows a contemporary-traditional route. The building’s lobby opens into an atrium which is bedecked with a detailed depiction of contemporary life in traditional Warli style at strategic locations. This style of art appears through each of the floors in different forms.
Designed with creativity
Each floor has been strategically designed as per the requirements of that SBU. The concept of VIBGYOR and the palette of colour box are adopted, as the main concept. The interiors of the eighth floor have been decked up in ethnic-chic style with room enjoying an extravagant view of Mumbai.
The conference room accommodates around 25 people and an automatic foldable door opens up into the next room to create more space. The meeting and conference rooms on each floor are named after popular community places across the country, such as Jantar Mantar, College Street, Chor Bazaar, Ganga Ghaat, Howrah Bridge and Dhobi Ghaat.
Hi-tech workplace
Mudra House has adopted state-of-the-art technologies including 1 gigabit IP telephony, full-blown unified communications, video conferencing, audio visual equipment, access control system, CCTV and an intelligent building management system (IBMS), where the control system is a computerised, intelligent network of electronics, designed to monitor and control the mechanical and lighting systems of the building.
Energy-efficient features
In India, there are only 134 LEED-certified buildings currently, of which 17 are in Mumbai. Mudra House will be one among eight buildings to get a LEED Gold certification owing to the following features:
Energy conservation: The high-performance glass used in the building reduces overall energy consumption. The building also houses efficient light fixtures such as LED, CFL and T-5 and organised HVAC (heating, ventilating and air-conditioning)Planning.
Indoor air quality: Low volatile organic compound (VOC) paints, glues and carpets, dry cladding of clay tiles and aluminium framing provide a cavity and better insulation to the entire façade.
Framework and structure: The structural framework of the building is made of recycled mild steel. The building also uses double-glazed unit wraps and high-performance glass. These materials reduce heat, while allowing maximum daylight at the same time.
North-facing atrium: The north-facing atrium is made up of single-glazed laminated glass that helps in reduction of heat, HVAC and electrical consumption. A fresh air fan has been provided for better air circulation.
High SRI pavers: The SRI pavers reflect the heat from the terrace as well as open areas, thus reducing the heat island effect.
Work and play
To add ‘play’ to this workspace, Mudraites will have table tennis and pool tables on alternate floors. A fully functional gymnasium will be situated on the ground floor, with top-end equipment and trainers for the health conscious. The cafeteria, on the 6th floor, aptly named Mela, serves nutritious buffets. This floor also has the library room, a plush and relaxed centre for quiet reading. The terrace atop Mudra House is designed with plush landscaping along with bar facilities for in-house get-togethers.
“This is an exciting workplace bustling with warmth, creative energy and innovative ideas,” emphasises Madhukar Kamath, Group CEO & Managing Director, Mudra Group. “It’s the perfect launching platform for the next decade of growth through inventive brand solutions for our clients.”
Project details:
Company: Mudra Communications Ltd
Size: 100,000 sq ft
Cost: Rs 72 crore
Developer: Mudra Group
Completion: November 2010
Contractor: Ahluwalia Contracts (India) Ltd
Principal architect: Sandeep Shikre and Associates; Tel: 022 6629 6500.
Interior design: SSA Architects; Tel: 022 6629 6500.
Liaison architect: SSA Architects; Tel: 022 6629 6500.
Landscape architect: Sandeep Shikre and Associates; Tel: 022 6629 6500.
Structural consultant: Sterling Engineering Consultancy Services Pvt Ltd: Tel: +022 2207 3578/0582.
Services consultant: Eskayem Consultants Pvt Ltd; Tel: 022 2528 2645/46/47.
Electrical and plumbing consultant: Eskayem Consultants Pvt Ltd; Tel: 022 2528 2645/46/47.
LEED facilitation: Ankoor Sanghvi; Tel: 0281-246 7100.
LEED coordinators: SSA Architects; Tel: 022 6629 6500.
External cladding contractor: SP Fabricators Pvt Ltd
Civil finish: Ahluwalia Contracts (India) Ltd
HVAC consultant: Eskayem Consultants Pvt Ltd; Tel: 022 2528 2645/46/47.
HVAC contractor: H Jasvantrai & Company; Tel: 022 2670 5338
