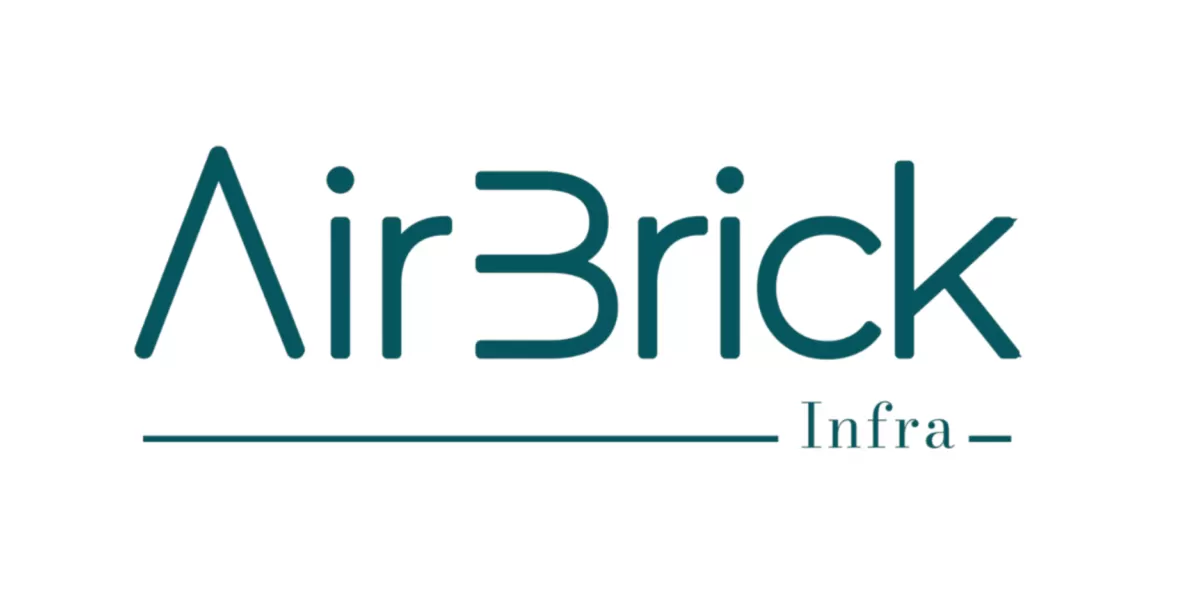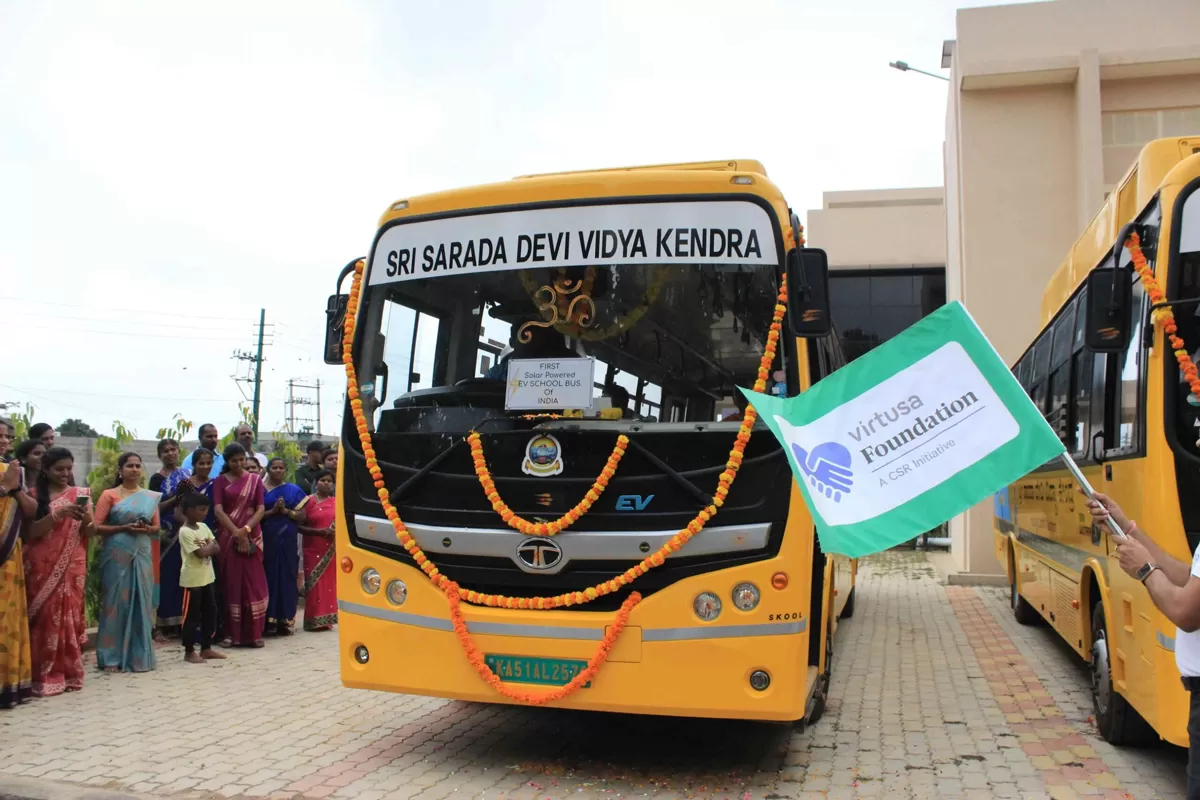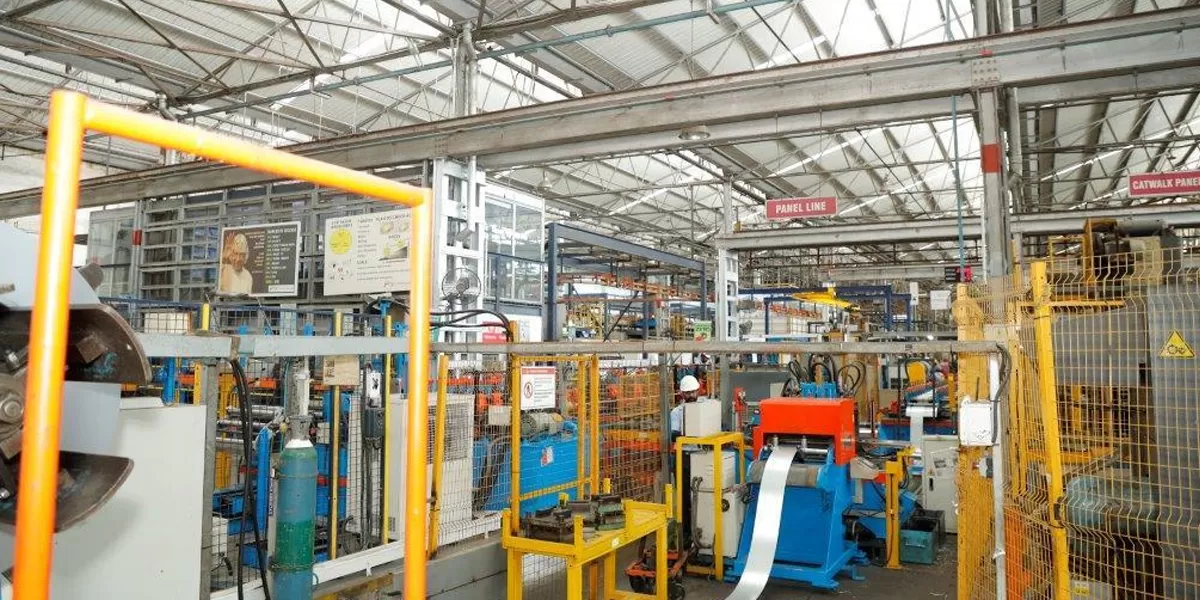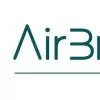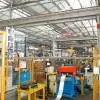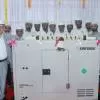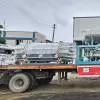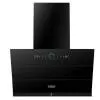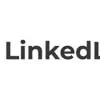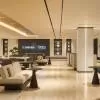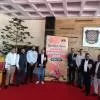Environment and energy issues don't just remain the major focus of Delta India Electronics' product development and manufacturing-green waves are now apparent in the corporate offices of the company. Committed to conducting business with a passionate respect for the environment, the company's new corporate office in Gurgaon is designed using energy-efficient architecture, eco-friendly building materials and an efficient building management system. Delta India has registered for a Platinum rating for this office in accordance with the Indian Green Building Council's (IGBC) LEED standards.
Dalip Sharma, Managing Director, Delta India Electronics, highlights the factors that qualify this building for green standards in conversation with
Shriyal Sethumadhavan.
Initial sketch: The edifice concept and design is inspired and imbibed from Delta's corporate social responsibility (CSR) and is in sync with our mission and commitment towards an energy-efficient and green environment. The architectural designs and building systems were planned keeping in view the achievement of the desired level of energy efficiency and other factors that would help us obtain the credits listed for a Platinum-rated building in accordance with IGBC LEED standards. Spectral Consultants were the green consultants for the project. After a vast study of green practices in the construction industry, we briefed them to incorporate the best practices in energy efficiency and eco-friendly materials. Also, special emphasis was given to the employee feel-good factor and indoor air quality.
The top priority area for us was to conserve the environment, be energy-efficient and create a vibrant, clean, healthy and safe working atmosphere. The initial design and plan was to develop a sustainable site and maintain an environment-friendly approach.
A conscious effort was made to deploy and harness renewable energy resources like solar energy. Moreover, waste management and rainwater harvesting were planned in minute detail.
The green foundation: Our initiative for a sustainable environment began at the construction stage of the building itself. We ensured minimum site disturbance in terms of earth filling works, rainwater conservation and displacement, including preservation of vegetation, and debris and dust management. A well-regulated yard for iron and construction material waste was set up for recycling fly-ash brick bats, TMT bars, concrete aggregates, tiles, etc. Also, measures were taken to control erosion and sedimentation to reduce impact on water and air quality, conserve existing natural areas and restore damaged areas to provide habitat and promote bio-diversity, and limit disruption and pollution of natural water flows by managing storm-water runoffs.
Material benefits: It is important to ensure that the material being used for the building is according to green building principles. These may not be the best in terms of aesthetics, but as per the green principle, it's about reuse and recycling. To limit the use of wood in construction, recycled shuttering material was extensively used. These shuttering steel plates can be used several times instead of wooden planks, which are normally used just twice or thrice. Besides, local and recycled materials have effectively been used during construction. These include gypsum and MDF boards, fly-ash blocks, recycled aluminium, low E-glass in double glazing, brick coba and FSC certified wood.
The use of gypsum does not challenge nature for extra material; MDF is derived from sugarcane husk waste using eco-friendly, low-VOC adhesives and compression. Fly-ash blocks used in concrete aggregate are a waste product of thermal plants. These are difficult to dispose, reduce debris load and form a good construction solution. Similarly, brick coba is formed from broken pieces of AAC fly-ash blocks used for filling spaces in toilets and the terrace. It is light and reduces debris content. Also, in order to reduce waste, aluminium is recycled and processed for reuse. Moreover, while low E-glass in double glazing improves air-conditioning efficiently by reducing heat, FSC-certified wood is derived from certain forests grown to match quantity of deforestation, hence maintaining a green cover balance.
Eco-friendly contribution: While developing our building, we tried to benchmark it with the highest standards of green by using our very own energy-efficient products to achieve the desired Platinum certification. The idea behind this was to attempt to incorporate our mission in our daily operations. Hence, from among our products, we have used 17 grid-tied solar inverters of 3.3 kw, and 238 poly crystalline (230 wp) photovoltaic solar panels have been installed on the rooftop. These generate approximately 54.75 kwh solar power and have helped us save CO2 emissions to about 61,200 kg/y. On weekdays, this power is used for the building's energy requirement and, on weekends, the system supplies back to the grid. Also, 25 LED streetlights of 80 W have been used for outdoor lighting. Again, our HVAC solutions attempt to save energy consumption. Our highly efficient NH+ Modular UPS system provides a reliable power back-up solution for the data centre. A telecom demo site at the office rooftop also consists of an efficient site monitoring and control system powered by renewable sources like fuel cell, solar and wind energy.
The power of green: Apart from our own products, we have used additional systems to add to the greenness of our office. In terms of our electric system, the building is based on energy-efficient and low emission rate of heat. The plant has an intelligent building management system (IBMS) to conserve energy and PLC-based controls over all electrical and plumbing systems. We save 35 per cent of energy compared to conventional buildings. The system extensively uses solar energy-based multi crystalline PV (photovoltaic), which generates
54.75 kwh. Also, with energy-efficient lighting fixtures, the air-conditioning units use environment friendly R-134a gases, designed to optimise energy consumption. With rainwater and natural light harvesting (through sky well and lighting control), the building has a terrace garden to reduce air-conditioning loads and maintain a low temperature.
Architectural efficiency: The building's architectural design caters to an energy-efficient façade, direction of sun, heat island effect and natural light harvesting. It also incorporates building envelope insulation, use of renewable energy, screw compressor-based water chillers with a COP (coefficient of performance) of 6 and primary variable pumping coupled with heat recovery wheels and much more. If I compare this office to our earlier offices, there is immense light and space; the employees don't feel stressed, following which productivity is excellent. The indoor air quality is measured and controlled so people breathe in more oxygen, meeting both health and productivity requirements. Return air shafts and the atrium have been designed to provide escape routes for air circulation as well as UV-ray filtration. Almost 100 per cent of zero-VOC adhesives, sealants, paints, CRI-certified carpets, etc have been used to cut off emission of pollutants. Again, well-planned ventilation and air curtains are used to prevent unwanted dust from the outside environment.
The building contributes to 40 per cent reduction of water compared to a conventional building. This is achieved with sensor taps, motion sensors and sprinkler system in the green pathway. We have installed an anaerobic sewage treatment plant (STP) to recycle water for non-consumption applications such as flushing and gardening. In addition the building is equipped with rainwater harvesting pits, grasscrete for surface water recharge and local low water consuming plantation. An intricate green cover has been planned to reduce the heat island effect through water bodies all around. In sum, all these factors cater to an ergonomic layout.
The challenges: Building green has several challenges, cost being one of them. However, a major challenge lies in working with several agencies, contractors, designers and consultants. We learnt a lot in the process about how even the smallest aspect has to be considered to go green all the way. Also, during the construction phase, we had to tear down what was already built on several occasions because the design did not adhere to our environmental standards. Again, not all required material is easily available in India; sourcing materials and deciding on the colour or shade of the kind of stone or marble and at the same time ensuring it is made of recycled material are indeed a challenge. Further, the kind of plants to be planted is an important aspect. While these may not contribute aesthetically, they must be from the local habitat and require very little water to survive. At the end of it all, we did overcome these challenges; strong determination and the will to achieve it, made it happen.
Project details:Developers, contractors and civil finish: Rohan Builders India Pvt Ltd; Meheryar A Bharucha/Santosh Nair. Tel: 020-4140 5140. Mobile: (0) 9822 242 326. Website:
www.rohanbuilders.comCost: About Rs 50 crore
Completion: May 2010
Building materials: IGBC-approved materials. Tel: 040-44185111. Email:
igbc@cii.in Architect/planner: Sijcon/AVA designs; Tel: 011-4045 5555. Website:
www.avadesignstudio.in Landscape architect: SJA Consultants. Tel: 011-2981 0635.E-mail:
mail@sjaconsutants.com Structural consultant: Sijcon Consultants; Viral/J Suthar. Tel: 079-2791 1205, 2791 1017. Website:
www.sijcon.com Green, roofing, HVAC & services consultant: Spectral Consultant; Nalin. Tel: 0120-404 9000. Website:
www.spectralservices.net Electrical and plumbing consultant: Deepak Associates
Elevators and escalators: Johnson Lifts. Website:
www.johnsonliftsltd.com HVAC contractor: Dyna Aircon. Tel: 011-4337 7000. E-mail:
dynaaircon@hotmail.com Website:
www.dynaaircon.com Lights: Schneider Electric; Aditya/Sunil Yadav. Tel: 0124-422 2040. Website:
www.schneider-electric.com and Delta (LED lights)
Electrical and fire detection systems: Fire Pro
Air-conditioners: Daiken Mcquay. Website:
www.mcquay.com Glazing: Rohan Builders; Saint Gobain. Tel: 022-4021 2121. Website:
www.saint-gobain.co.in Flooring/tiles: Kajaria Tiles. Tel: 011-2694 6409. E-mail:
info@kajariaceramics.com Website:
www.kajariaceramics.comPaints: Jotun. Website:
www.jotun.com
Painting contractor: Rohan Builders
Cement: Ultratech Cement. Tel: 022-6691 7800. E-mail:
sharesutcl@adityabirla.com Website:
www.adityabirla.comDalip Sharma's perspective"India is one of the fastest growing countries in terms of demand and growth for the construction industry and infrastructural development, with green buildings growing from a mere 20,000 sq ft in 2003 to more than 20 million sq ft in recent times. Although in its nascent stage in India, the green building movement has already put the country ahead of some powerful economies. There are brand and environment-conscious firms like ours that will leave no blueprint unchecked to ensure strictest green designs. But, at the same time, there are an equal number of developers, architects and designers who have not yet realised the importance of sustainable construction and green buildings. With a good ROI and as a conscious CSR effort, green buildings will be a huge future trend. And, with international
certification systems such as IGBC's LEED rating system, these will further bring quality and standard to the overall system."
Would you like to share details of any green initiatives? Write in to us at
feedback@ASAPPmedia.com
