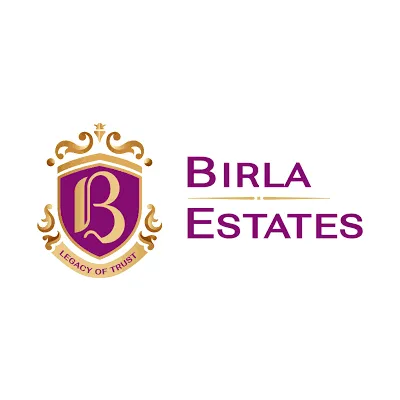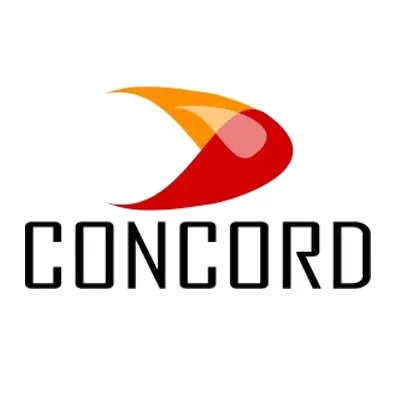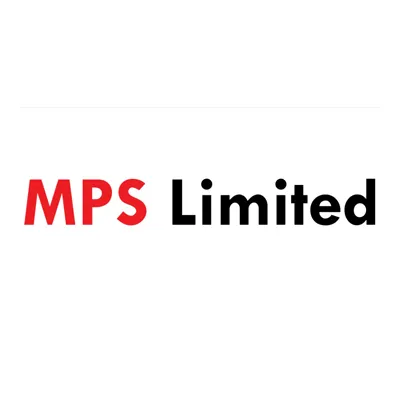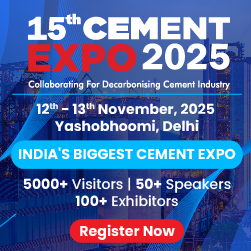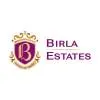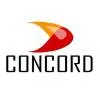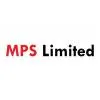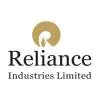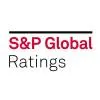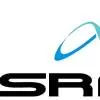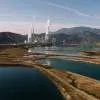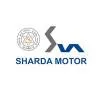From being water and energy-efficient to maintaining indoor air quality and using local materials, Encube Ethicals in Goa has it all.
Encube Ethicals, a Goa-based pharmaceutical company, wanted to develop its corporate office along with a plant on its campus in Madkaim. As Managing Director Mehul Shah and General Manager (Operations & Systems) Chirag Gandhi wanted a green building, they appointed an architect from Australia to develop the initial plan and later brought Green Footprints in as consultant. Suraj Shah, Architect, LEED AP and IGBC AP, Green Footprints, shares the features that led to the project being Platinum certified.
Top soil erosion and sedimentation control
To prevent air pollution, the site was barricaded during construction. We reused the top soil, and collected storm water was filtered to avoid sedimentation. This filtration reduced the load on the drains. After construction, we laid sedimentation traps for rainwater. Almost all the exposed soil was covered with ground covers and shrubs to avoid erosion; during rains, the roots will hold the soil. All exposed soil near and around the trees has been covered with pebbles.
Sustainable sites
Alternative fuelling stations (electric car charging stations) are provided for 3 per cent of the total parking capacity. This encourages the use of alternative fuel vehicles, reducing pollution and consumption of fossil fuels. Also, the two bus lines are less than half a kilometre away. The entire roof is covered with high-reflective albedo paint that reflects the heat from the concrete roof. This results in lower solar absorption and heat island effect and also helps maintain a comfortable microclimate. A storm water management plan has been implemented, which has reduced site imperviousness by around 98 per cent. Rainwater is captured on site, to increase ground water recharge. Rainwater harvesting pits and drains have been provided.
Materials and resources
The building has achieved a combined recycled content value above 15 per cent of the total materials by cost. Negative impacts of extraction and processing on environment are minimised and cost saved by turning waste material into a useful resource. Also, an easily accessible storage area of appropriate size and separate bins for wastes serve the recycling needs of the entire building. Materials used with recycled content include steel (25 per cent recycled content), aluminium (20 per cent), the mineral fibre ceiling in the interior (20 per cent), modular furniture (8-10 per cent), concrete, glass and tiles. The walls are made of laterite stone, local to Goa. Eighty per cent of the materials are regional and extracted locally minimising pollution and depletion of resources owing to transportation and helping the local economy.
Water efficiency
Use of low-flow fixtures has reduced water demand and the amount of water withdrawn from natural water bodies.
100 per cent wastewater has been treated to tertiary standards on site and is reused, which leads to reduction in wastewater generation and potable water demand.
Indoor environment quality
Connection between the indoors and outdoors through views is proven to improve productivity and regularity and reduce illness. In this building, 90 per cent of regularly occupied spaces have direct lines of sight to perimeter glazing. Also, low-VOC content materials (adhesives, sealants, paints, carpets, composite wood) have been used in the building, which reduces illness; low-emitting materials have fewer odours and promote health and comfort indoors and outdoors. Further, a no-smoking environment promotes a healthier atmosphere. The CO2 monitoring system provided ensures fresh air.
Renewable energy
Energy is expensive and an effort needs to be made to generate it through natural resources. In this project, 10 per cent of the connected load of 100 KW is generated from onsite solar and wind power: Three windmills generate 6 KW of energy and solar panels generate 4 KW. This helps illuminate the LED fittings, emergency lights and external garden lighting.
Energy and atmosphere
The insulated building envelope ensures the reduction of the burden on air-conditioning systems and, hence, considerable energy savings. The building also has VRV systems with CFC-free refrigerant (R410A). VRV is quite popular these days. It is easy to control; if there are five cabins in an office and only two are occupied, you don´t need to switch on the A/C for the other three. CFC is an ozone-depleting material and this entire system is free of CFC; instead, it uses HFC, which is low on ozone depletion potential. The fire suppression systems used are water and CO2 based, which are also free of halons and CFCs. These measures help reduce ozone depletion.
Further, energy performance is optimised by:
- Average lighting power density is reduced by about 20 per cent, by use of efficient fixtures, occupancy sensors and daylight sensors.
- Use of high performance envelope like double glazing for reducing solar gains, under deck insulation.
The estimated saving in annual energy is over 32 per cent. Measurement and verification of the building evaluate and analyse the performance of building systems in comparison with the baseline building and designed performance. This ensures that the original intent of energy conservation is achieved.
Challenges faced
The site is on a higher altitude and the building is located at the entrance of the campus; hence, the wind speed was high. The owner wanted the main facade of the building to face the entrance. If you see the building, there is a screen - a kind of fabric - on the fatade. The screen has been designed for two reasons: One, being a glass fatade, we wanted proper shading; Second, it would lessen the wind pressure on the building.
Cost savings
In terms of incremental cost of a green building, if it is designed and oriented properly, the cost goes down. There could also be additional features that help reduce cost. For instance, the owners were keen on the hybrid renewable energy source where wind and solar are put together. This is not just one of the most unique features of the project but contributes to almost 12 per cent of the total building´s annual usage. And, every year, they will save about 12 per cent of their costs. That said, they are looking at payback within six to seven years.
Project details
Green consultant: Green Footprints.
Tel : 020-2420 4740/ 08308817301.
E-mail: suraj@greenfootprints.co.in
Website: www.greenfootprints.co.in
Architect/planner: CBM Team Architects / Kiran Makwana. Tel: +64 7 838 9016.
Website: www.cbmarchitects.co.nz
Structural consultant: Datta Kare & Associates. E-mail: dattakare@hotmail.com
Electrical consultant: Bhagwan Shirsekar.
HVAC consultant: Godrej & Boyce.
Tel: 022-6796 5656/5959.
Website : www.godrejandboyce.com
Landscape consultant: Hariyalee Nursery/AMS Consultants. Tel: +1 888 482 3629.
Website: www.amsconsulting.com
Plumbing consultant: Gandhi Associates. Tel: 079-2754 0541-42.
Website: www.sachingandhiassociates.com
Contractor: NCCL/Sapscon.
Tel: 022-4039 7474.
Website: www.ncclindia.com

