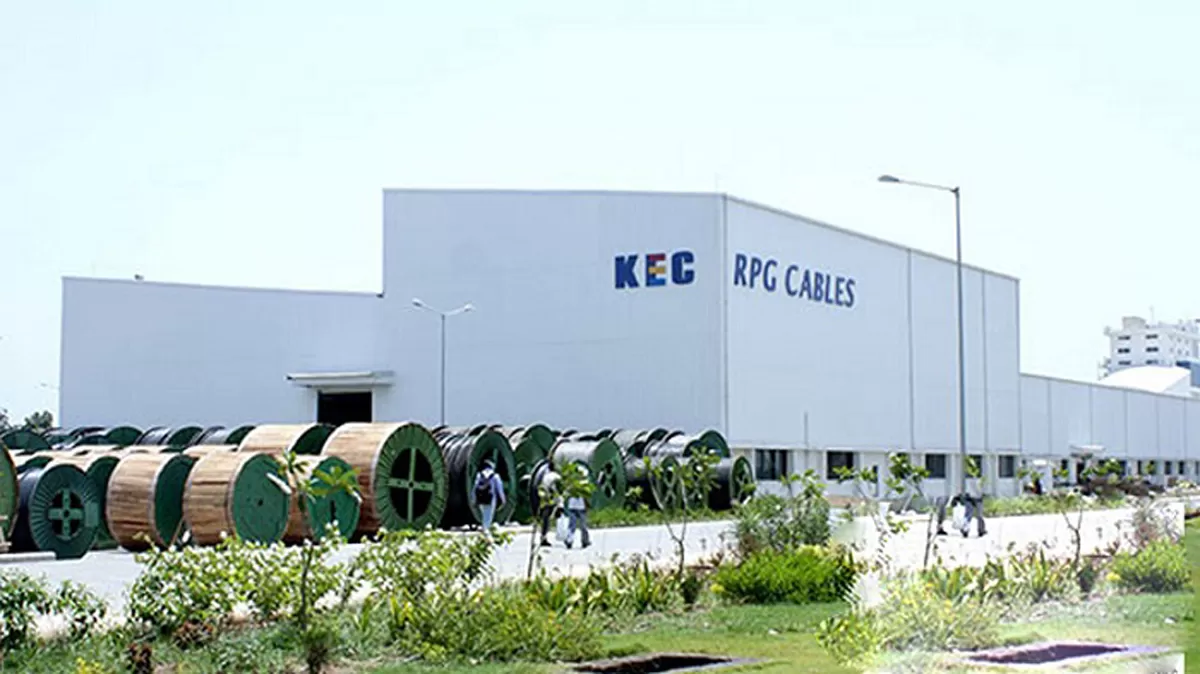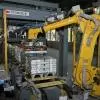Ensuring Fire Safety
Read full article
CW Gold Benefits
- Weekly Industry Updates
- Industry Feature Stories
- Premium Newsletter Access
- Building Material Prices (weekly) + trends/analysis
- Best Stories from our sister publications - Indian Cement Review, Equipment India, Infrastructure Today
- Sector focused Research Reports
- Sector Wise Updates (infrastructure, cement, equipment & construction) + trend analysis
- Exclusive text & video interviews
- Digital Delivery
- Financial Data for publically listed companies + Analysis
- Preconceptual Projects in the pipeline PAN India

KEC International bags Rs 10.34 billion in new orders
"KEC International Ltd, a global infrastructure EPC major and part of the RPG Group, has secured new orders worth Rs 10.34 billion across its Transmission & Distribution (T&D), Civil, and Cables businesses. In the T&D segment, the company has received its first-ever STATCOM project from a global OEM in India, along with orders for the supply of towers, hardware, and poles in the Americas. The civil business has marked a key milestone by entering the semiconductor space, bagging a contract to establish a semiconductor plant for a major private player. It has also won a repeat order ..

Viva launches 3D louvres for next-gen façade design
Viva, Asia’s largest manufacturer of aluminium composite panels (ACP), has introduced its advanced 3D louvres, offering a blend of architectural innovation and practical performance. Designed to enhance the aesthetics and efficiency of building facades, these louvres aim to set a new benchmark for the industry.The newly launched 3D louvres are engineered to add visual depth and dynamic appeal to both residential and commercial structures. Combining durability, ease of installation, and low maintenance, the product is tailored for contemporary design needs.“The 3D louvre range is a natural ..

JustDeliveries raises Rs 5.5 crore to expand intracity cold chain network
JustDeliveries, a cold chain logistics startup focused on mid-mile solutions for India’s food and beverage sector, has raised Rs 5.5 crore in a funding round co-led by VC Grid and NABVentures. Other participants included LetsVenture, Anay Ventures, and FAAD Network.This fresh round brings the total capital raised by the startup to US$ 2 million (approximately Rs 15.9 crore). The funds will be used to strengthen its technology platform and expand operations to three more cities, including Lucknow and Chennai. JustDeliveries currently operates in Bangalore, Delhi, Hyderabad, Mumbai, and Pune.F..














