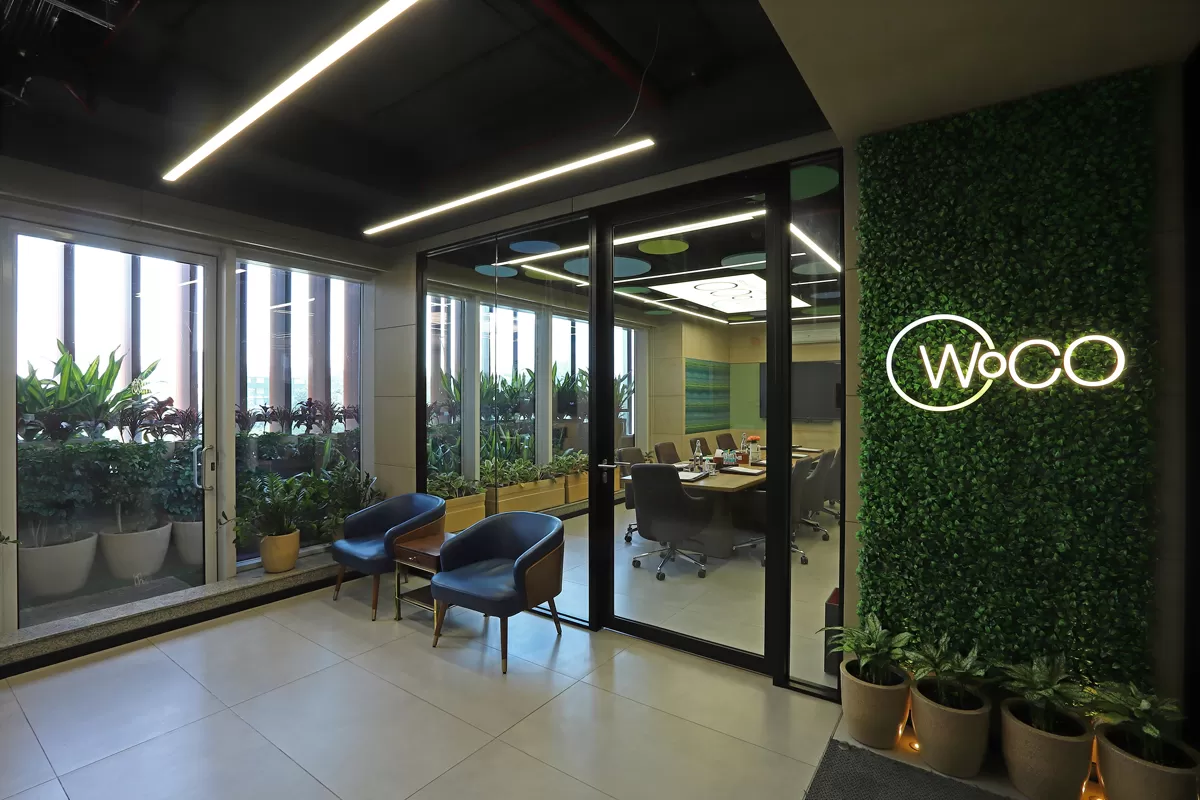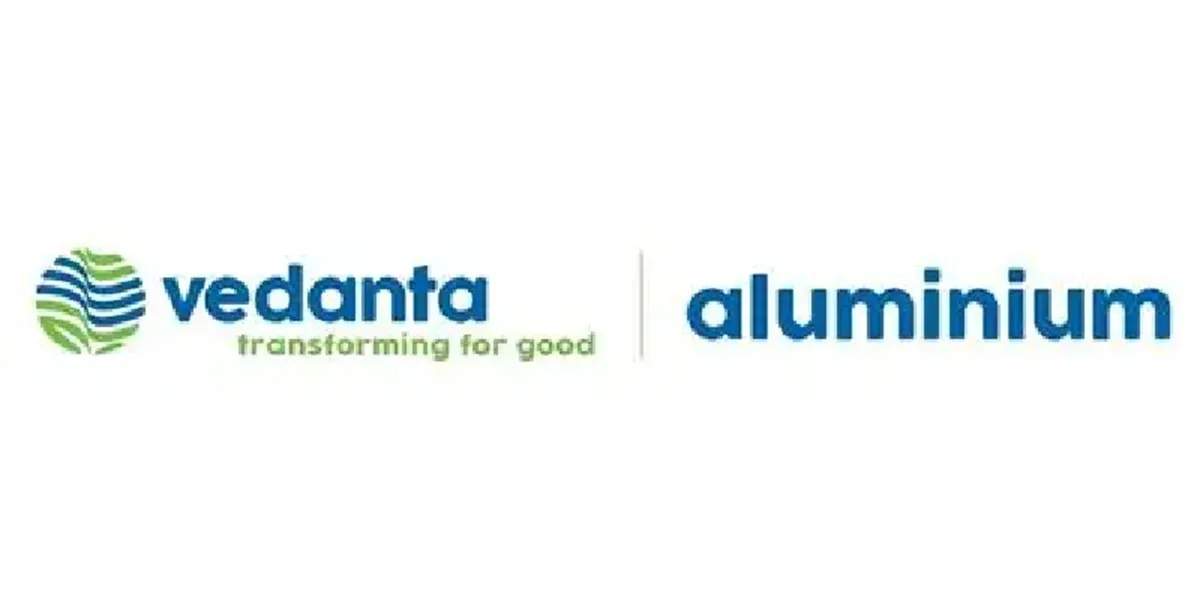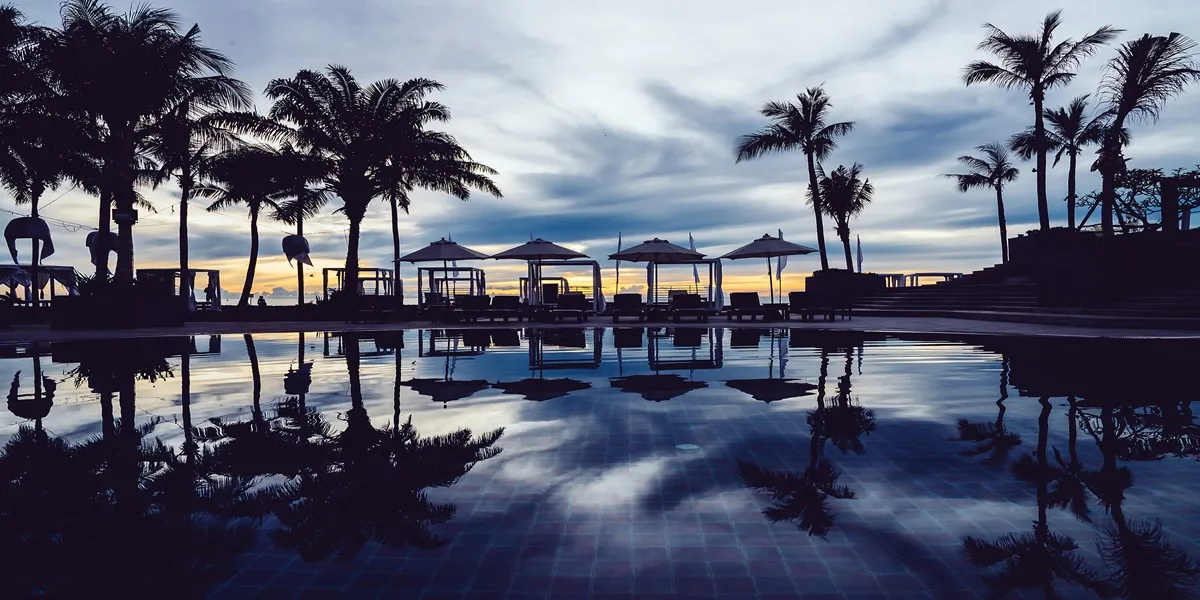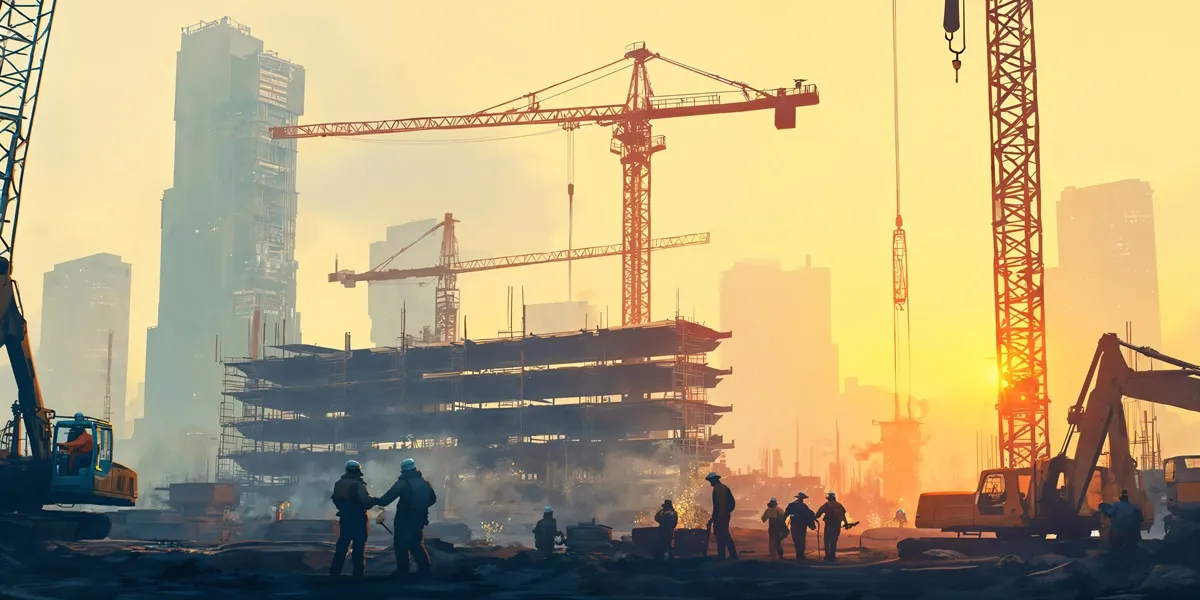In a city clogged by traffic and long commutes, WoCO One emerges as a sustainable, commuter-friendly workplace. Spread across 3.6 acre, WoCO One (World of Cool Offices) reimagines the modern office for today’s workforce. More than just a place to work, it nurtures wellbeing and collaboration through open, airy layouts, cafés, lush verandas and multifunctional terraces designed to inspire and refresh.“Gurugram is moving towards sustainability and the walk-to-work model aligns seamlessly with that shift,” says Gagan Deep Singh, Founder Director, WoCO. “The concept was significantly shaped by our architects, Design Forum International (DFI), who have consistently advocated for passive sustainability, healthier work environments and wellness-centric design.”Speaking about the pedestrian focus, Goonmeet Singh Chauhan, Founding Partner, Design Forum International, notes, “Our site is located at a key urban junction and, from the beginning, we were conscious of the movement towards pedestrian-first planning, particularly around Cyber City. With responsible neighbours like DLF and collaboration with EMDA and other statutory bodies, there’s a concerted effort to enhance pedestrian infrastructure linking key mass transit nodes like the RRTS and Metro.”Features like pedestrian-friendly access, clear separation of vehicles and foot traffic, and green zones or ‘lungs’ were integrated from the start.Design that defines Gurugram’s futureWoCO One stands at a prime junction in Gurugram’s expanding secondary business district, right across from Cyber City – a major influence on its design. “This placed a responsibility on the project to contribute positively to the evolving urban context and set a precedent for future developments,” says Anand Sharma, Founding Partner, DFI.The brief was clear and ambitious. “WoCO One had to live up to its name: World of Cool Offices. As the flagship, it was expected to set a high benchmark in architectural design, façade, spatial quality, efficient floor plates and sustainability,” he adds. “Sustainability was central from the start. Achieving IGBC Platinum aligned perfectly with DFI’s sustainability-first ethos.”DFI embraced a pedestrian-first vision, integrating WoCO One into a larger urban mobility corridor linking Cyber City to Shankar Road via underpasses and cycle paths. The corridor promotes walking, cycling and potential electric tram access as part of a seamless multimodal transit spine.“In line with this vision, we designed a dedicated pedestrian entrance, separate from vehicular access, ensuring safe, smooth movement on foot. The pedestrian entry sits prominently along this corridor, reinforcing our alignment with the area’s mobility plans,” says Chauhan.To support public transit, DFI aligned with city plans, incorporating an upcoming e-bus stop along WoCO One’s frontage. The façade was subtly adapted and shaded pedestrian walkways connect seamlessly with footpaths and cycle tracks, ensuring a walkable, future-ready environment.Breakout terraces and the Sky Garden reflect a shift in workspace design, blending work, leisure and living. Recognising that work extends beyond desks, these spaces offer natural light, greenery, fresh air and views of Gurugram’s skyline. The Sky Garden serves as a wellness zone during work and a recreational area after hours.Challenges facedThe site’s location in a high-traffic, high-dust zone posed significant challenges for DFI. “Being both developers and architects, the alignment between design ambition and execution was natural, making the process intuitive,” says Chauhan. Passive sustainability guided the design from the start, with self-shading façades and semi-shaded green fringes seamlessly integrated into the architecture.“One of our biggest execution challenges was navigating unpredictable GRAP measures linked to AQI levels—over which developers have little control,” shares Angad Singh Pasricha, Co-Founder, WoCO. “While environmental compliance is crucial, the automatic link between AQI and construction halts often backfires.”He draws a sharp analogy: “It’s like switching off a conventional car engine at red lights to save fuel. With hybrids, it’s efficient. But repeated stop-start cycles waste fuel and increase emissions. Construction halts work the same way – each stop wastes resources, disbands labour and damages materials, making restarts inefficient.”Despite using dust control systems and real-time air quality monitoring, the team faced frequent disruptions. Yet, WoCO made a bold move: “We began with IGBC Gold precertification but, mid-project, we saw the potential to aim higher and upgraded to IGBC Platinum,” Pasricha reveals. “It added complexity but was worth it. WoCO One isn’t just compliant – it sets a new benchmark for sustainable commercial spaces.”Sustainability mattersWoCO was envisioned as a commercial space that anticipates Gurugram’s evolving urban needs. “From Day 1, our goal was to build a workplace that exceeds today’s demands and prepares for tomorrow’s,” says Pasricha. “Sustainability was embedded in every decision; from materials and design to execution.”That vision translated into a smart blend of global practices with local relevance. “We designed the building envelope and façade to optimise thermal performance, reducing heat gain and minimising reliance on cooling,” adds Singh. “Green building standards shaped our approach to energy, water and indoor environmental quality.”“We used passive design to tackle Gurugram’s climate, especially the southwest-facing façade,” says Chauhan. Deep verandas, 6-7 ft wide, run along this edge, providing self-shading. Vertical louvres manage low-angle sunlight, offering full-day protection while maintaining openness and views. The glazing meets IGBC Platinum standards, balancing thermal control with daylight. Verandas also support passive ventilation: narrower apertures boost wind speed, creating shaded, breezy zones that serve as informal breakout spaces.Singh adds, “Our terrace features a portal pergola on three sides, shading an outdoor café aligned with wind corridors for natural cross-ventilation.” At the parking level, a 6-m-high open floor with horizontal louvres works like a jaali, modulating airflow, reducing glare and filtering dust during pre-monsoon storms. “It’s a passive system that improves comfort without enclosing the space,” he notes.For vertical circulation, destination control lifts (DCS) that optimise elevator trips by grouping passengers based on destination were installed, cutting energy use and wait times. As elevators consume significant energy, this smart system considerably boosts efficiency.Lighting design focuses on maximising daylight. High visible light transmittance glazing lets in ample light, while the northern façade features strategically placed punch windows to increase daylight without heat gain. Internal atria from the 5th to 9th floors channel natural light deep into the core, enhancing interior quality and reducing artificial lighting needs. Shading elements like self-shading verandas and vertical louvres complement the glazing, balancing daylight with solar control.Pursuing IGBC Platinum certificationWoCO One aimed for IGBC Platinum certification, the highest green building standard, embedding sustainability into every design and construction phase. “Achieving Platinum required us to meet strict benchmarks for energy-efficiency, water conservation, materials and indoor environmental quality,” says Priyanka Nanda, Green Solutions. Passive design was key, with strategies like daylight optimisation, natural ventilation and vertical louvres that reduce heat gain and improve comfort. Energy modelling played a critical role in aligning passive and active measures. Breakout spaces and green surroundings further boosted sustainability, making WoCO One a benchmark for eco-friendly commercial developments.Energy and water-efficiency technologiesWoCO One uses advanced technologies to boost energy and water-efficiency. A 45-kw solar power system generates renewable energy onsite, reducing grid reliance. Water conservation comes from a 100 per cent membrane bio-reactor (MBR) plant that recycles wastewater for landscaping and flushing, cutting freshwater use. Atria and high daylight penetration reduce artificial lighting needs, saving energy. These established technologies are seamlessly integrated into the design, enhancing overall sustainability.Way ahead“We’ve already seen a tangible shift; one German MNC is relocating from another area to WoCO One because of a global mandate requiring green-certified workspaces,” notes Singh. “They were specifically looking for LEED-aligned developments and we met those benchmarks.”This reflects a trend of companies prioritising truly sustainable buildings. Proximity to mass transit like the Rapid Railway also adds appeal.Indeed, WoCO One is a future-ready workspace that sets a new standard in sustainable commercial development.Fact FileBuilt-up area: 3.6 acreDeveloper: WoCOArchitect: Design Forum InternationalGreen Consultant: Green SolutionsStructural & Civil contractor: Rapid ConstructionsElectrical contractor: BR ElectricalElevator supplier: Toshiba Elevators (India)Façade engineering: International Glazing TechnologiesHVAC contractor: APC Engineers & ConsultantsOther vendors: Saint Gobain, Hindalco, Kohler India, Artlite Illuminations, Divinity Lights, Ultratech Texture Paints




















