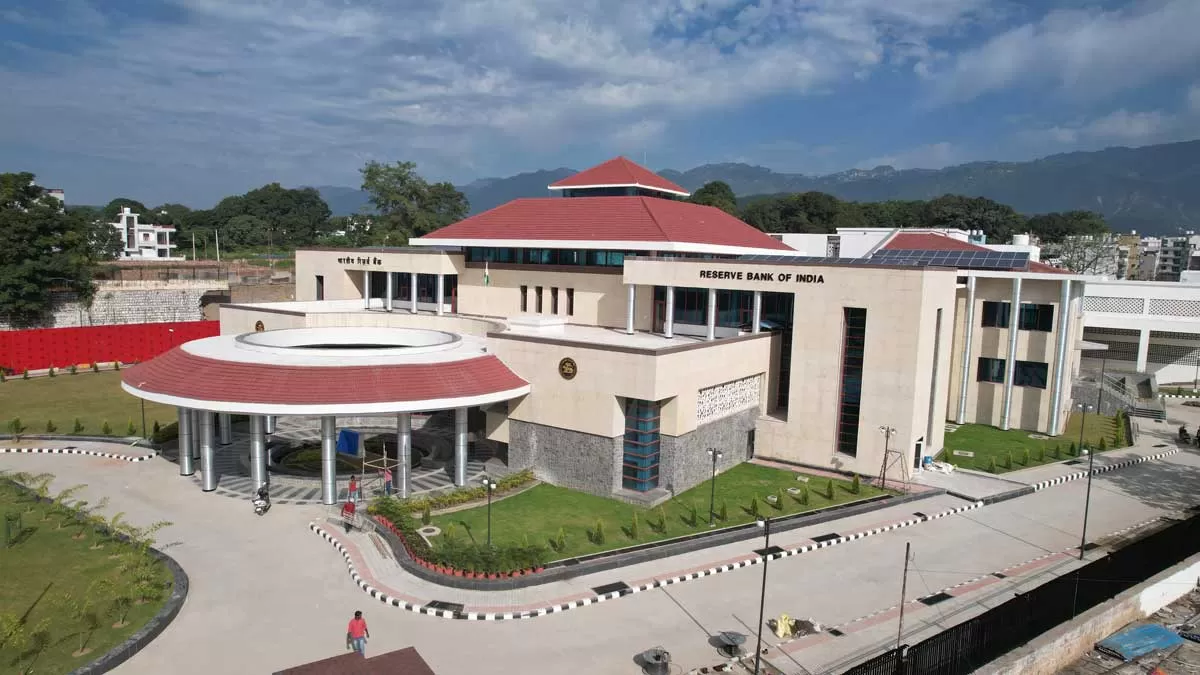The Reserve Bank of India's new regional office in Dehradun stands as a testament to modern architectural brilliance and blends cutting-edge technology with sustainable practices. This 18,344 sq m high-security facility is an exemplary model of eco-conscious building practices. With a goal to secure the prestigious IGBC Platinum certification, the RBI
office embodies the principles of green architecture, from construction to completion.
Client vision
“The brief for RBI's nationally important Dehradun regional office called for a high-security facility housing India’s first automated mega-currency vault while reflecting permanence and regional hill architecture,” says Deependra Prashad, Principal Architect, DPAP Architects. “The intent was to integrate modern facilities, including automated currency systems, an ombudsman office, spaces for public and staff interaction, sustainable features and an executive dining area. Spanning three residential units for 24x7 emergency staff, the campus was planned to accommodate 250 employees. Initial cost estimates pegged the project at Rs 750 million and despite challenges, including the global pandemic and site-specific obstacles, the budget was met with no significant cost overruns. The final structure fulfilled the client's demands for a secure, functional and energy-efficient facility, aligning with the planned vision of quality and innovation. The lower ground level has a mega vault for storing and screening currency notes and for weeding out bad ones by shredding and briquetting them.”
Design rationale
“The need for a high-security automated mega currency vault was a primary driver, leading to a compact, integrated design with limited entry points and control systems,” shares Prashad, about how the selected design concept addresses the building’s unique needs: security, functionality, sustainability and regional relevance. “Sustainability played a significant role with the building designed to achieve an IGBC Platinum rating.” Key advantages such as clerestory lighting, insulated cavity walls, recessed fenestrations and glass-reinforced concrete (GRC) screens, made from recycled materials, were incorporated to allow daylight and ventilation and optimise energy-efficiency while lowering the building's heat and HVAC load, reducing operational costs. The choice of durable, low-maintenance materials like stone cladding ensures long-term cost savings and environmental impact reduction.
Learnings and challenges
The Dehradun region’s high rainfall posed challenges to construction activities, necessitating the creation of sedimentation tanks and site-specific drainage solutions for recycling of water during construction and for adequate quick drainage. A large drain was designed along the hill slope to drain excess water from adjacent lands without compromising the high-security vault, elaborates Prashad. Further, during the pandemic, the design evolved to include automated doors, motion and light sensor-based taps and technologies to minimise touchpoints and pathogen spread. For universal accessibility, ramps, elevators and dedicated parking spaces were incorporated, ensuring compliance with standards for the differently abled.
Energy-efficiency
The RBI building significantly reduces its ecological footprint by employing energy-efficient technologies right from its pyramid-like roof, which besides symbolic importance efficiently serves to drains rainwater. The roof is finished with 100 mm thick insulation and heat-reflective tiles with a high solar reflectance index (SRI), minimising the heat gain load to less than a third of the conventional. Despite being on an east-west-facing plot, the building’s south-facing facade with its colonnades and recessed fenestrations plays a critical role in decreasing the load on the building’s water-cooled HVAC needs and carbon footprint. The building ensures 77 percent of its regularly occupied spaces receive natural daylight throughout the day, reducing the need for artificial lighting. It also uses 20 per cent improved lighting power density (LPD) fixtures. Recessed fenestrations protect the interiors from excessive sunlight in summer but allow ample sunlight in winter.
In keeping with the hill architecture, clerestory windows flood the triple-height banking hall with natural light, enhancing interior brightness and ensuring an optimal flow of natural light without excessive heat gain. The minimal (22 percent) window-to-wall ratio (WWR) again ensures minimum heat loads. Both the window frames and shaded glazing are insulated, minimising incoming solar radiation, reducing the HVAC load. Highly insulated cavity walls enhance energy efficiency while maintaining occupant comfort. Low-embodied materials, such as natural stone, low volatile organic compound (VOC) paints, recycled fly ash, lime and gypsum (FAL-G) walls and stone cladding further boost its green credentials. The stone-clad exterior with quartzite masonry offers both a durable, maintenance-free façade and also acts as an excellent insulator, reducing heat gain, thus contributing to the building's energy efficiency. Solar PV systems generate 123,369 kWh annually and high COP chillers and a water-cooled central HVAC system optimises cooling, cutting down energy consumption.
The HVAC system is a water-cooled central conditioning unit equivalent to 245 tr, surpassing conventional systems in efficiency. Water conservation was promoted with low-flow fixtures, sensor-based fittings in the toilets and an onsite 20 kld capacity sewage treatment plant that reduces water demand by 55 per cent. Rainwater harvesting for direct usage is also incorporated for floor washing and horticulture. Finally, among the key features that mitigate the urban heat island effect (UHIE) the landscaping, in terms of green paved surroundings, lowers surrounding temperatures.
Construction waste management
“The construction process was executed with a focus on waste reduction and sustainability right from site preparation, where land disturbance was minimised and existing vegetation preserved to the greatest extent possible,” says Prashad. “The interiors are designed with standardised dimensions and the angles are adapted to hill geometry to minimise waste. Prefabricated materials, efficient construction techniques, tric wall systems and locally sourced construction materials reduced transportation emissions and the subsequent environmental impact.”
Regular monitoring and strict adherence to green building standards ensured continuous implementation of sustainable practices. Finally, strict waste management practices, including proper sorting, recycling and disposal of construction waste were implemented to minimise the carbon footprint, aligning the project with green construction standards.
In conclusion, the RBI office in Dehradun exemplifies modern sustainable architecture. By integrating cutting-edge technology with traditional design elements, it not only meets the highest security and functionality standards but also showcases India’s commitment to green building practices.
- R SRINIVASAN





















