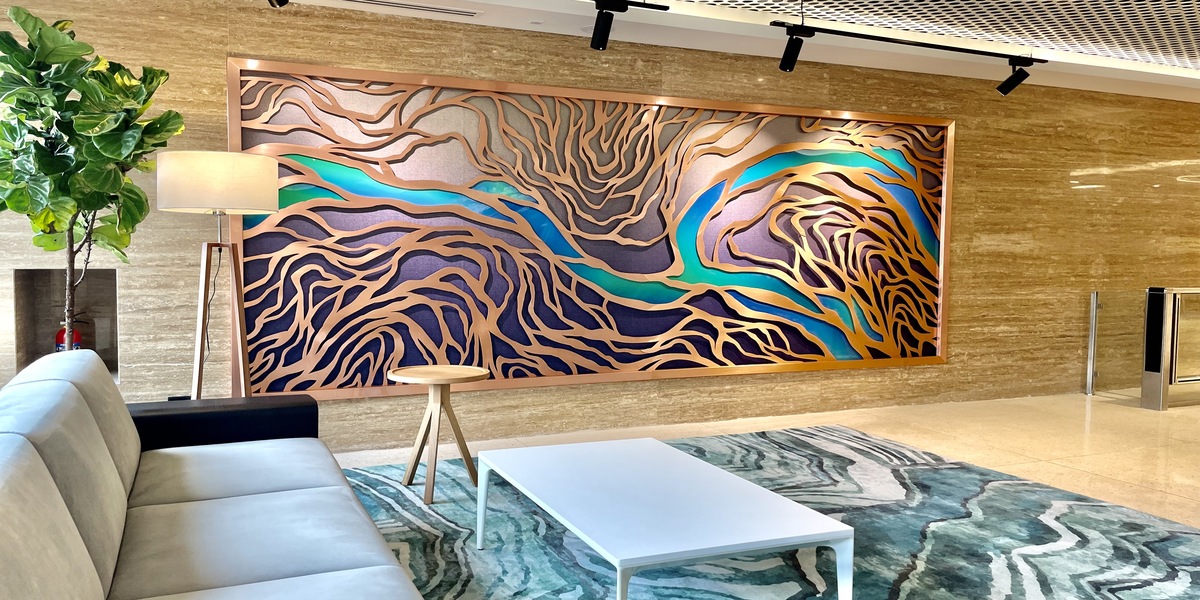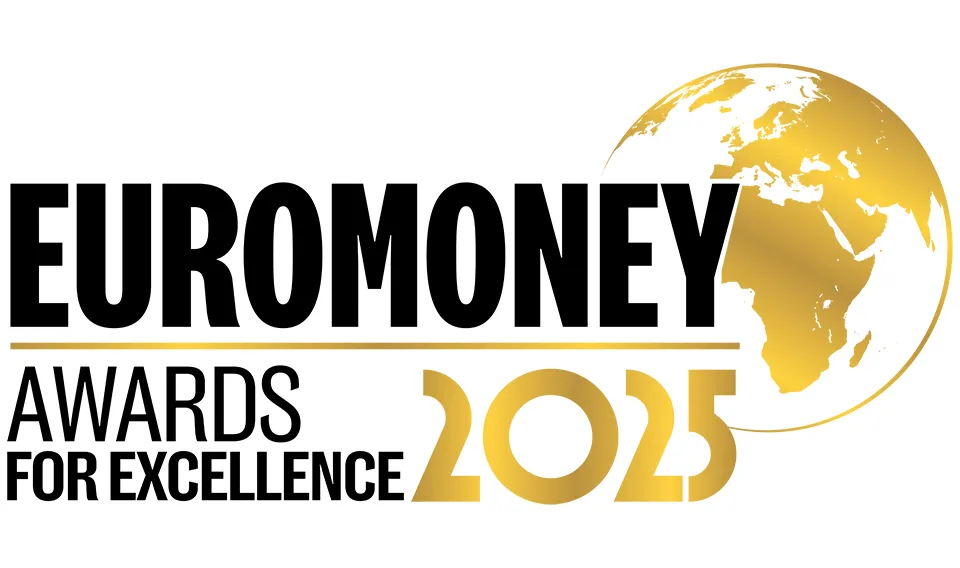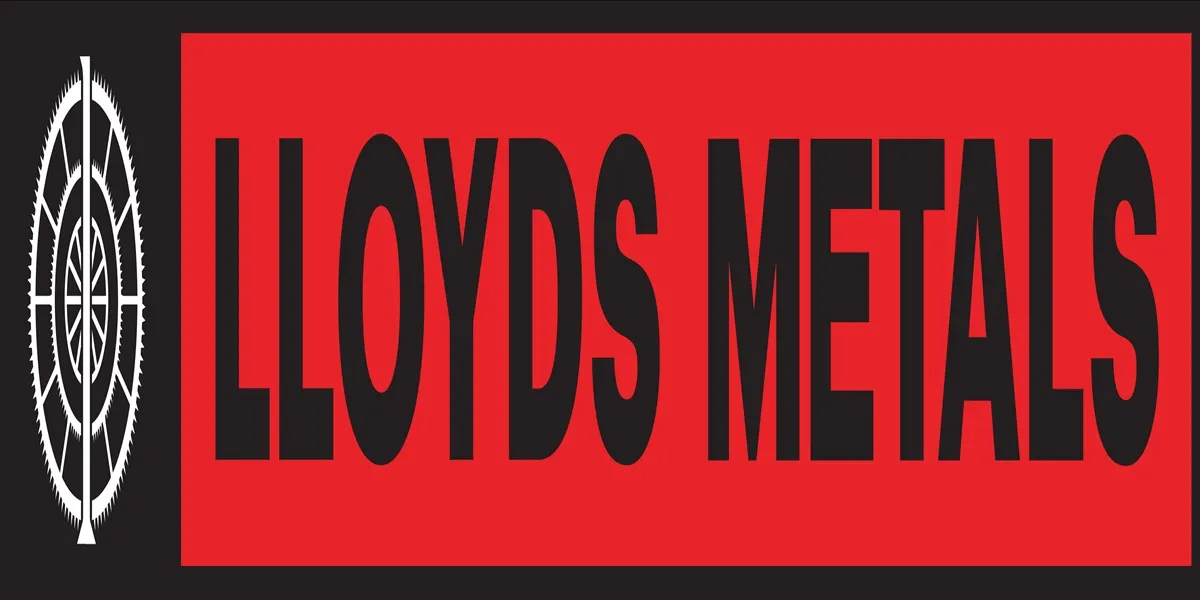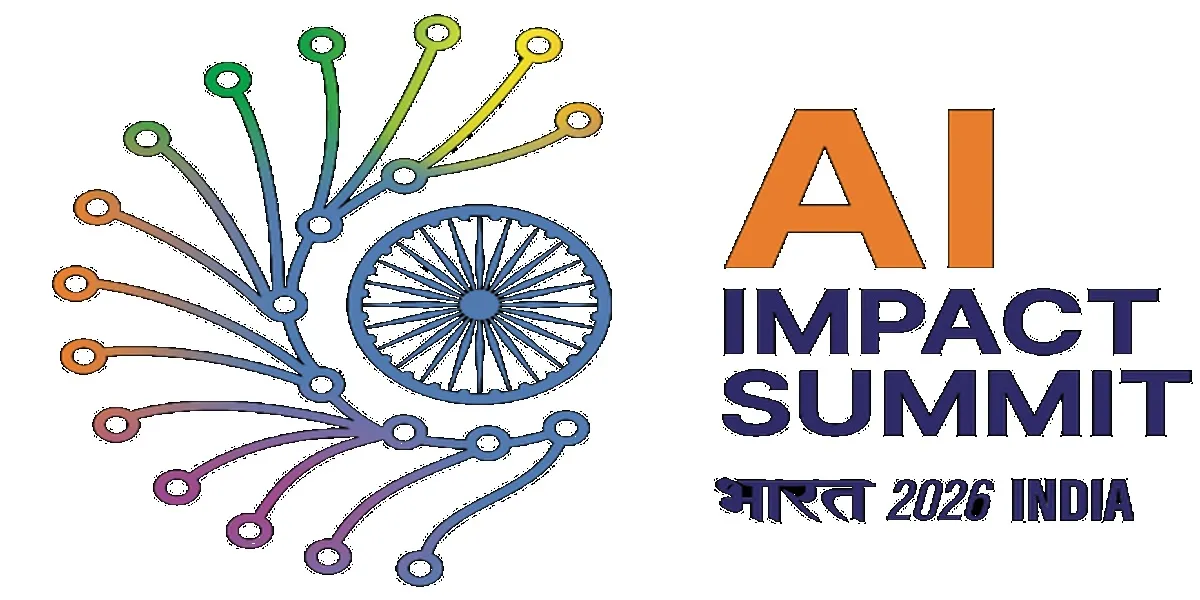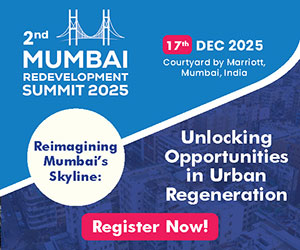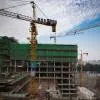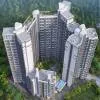TomTom in Pune has epitomised tech-infused, hybrid workspaces for the prevailing commercial real-estate scenario. Digitally integrated for a seamless working experience, this human-adaptive office is built based on the task at hand and prioritises equity by supporting hybrid workers as they toggle between physical and virtual work modes in a post-pandemic era. Yatin Patel, Founder & Principal, DSP Design Associates, shares more about the project….
The planning
DSP Design’s workplace advisory has pioneered the space of designing over decades with a well-established technology and research wing within the organisation overlapping a globally abreast multigenerational design force that lends a strategic edge to the visioning workshops for all the firm’s patrons.Most of these workshops do not necessitate stakeholders and participants to be in the same physical environment and can be conducted digitally synced to the teams on ground.
The TomTom project witnessed many such strategic workshops involving a diverse group of participants from client stakeholders to the interior design and delivery teams to define the workplace strategy and programme of the project.As part of our data-driven approach to design, technological applications and installations were made in the existing facility of the TomTom office to garner utilisation data and statistics, which were further analysed with on-ground surveys ensuring that the user experience and behavioural patterns across all business units were captured in informing the strategy roadmap.Upon concretising the workplace strategy, we nurtured the programme with a six-step approach, encompassing thebrief, concept design, schematics, detail design and procurement, construction and delivery.
Execution with construction software
AutoCAD was predominantly used for developing schematic designs, MEP co-ordinations, and construction drawings.3D max was used for space visualisation capturing design and details. 3D visuals were developed to capture all the details, finishesand design intent. This helped get client buy-in on the proposed look and feel, arrive at accurate costing and translate the design intent to the consultants, vendors and site team.VR (virtual reality)concepts were developed for four to five settings. This helped quickly alignthe team to the intent of the project with respect to design and deliverables. It also helped the client use this material to engage with key stakeholders and clients.Lutron (lighting) utilises its proprietary software called Lutron Designer to design the system and then it is reflected in CAD using the latest version of AutoCAD. Open space was used during construction to monitor onsite progress remotely.
Increasing energy and operational efficiency
The use of sensors and keypads optimises user-friendly touchless experiences in the post-pandemic normalcy routines, reducing touchpoints in high-footfall areas while adding to cost savings on wiring systems.These systems also lend the flexibility of reconfiguration at anytime through construction or post occupancy with the same level of precision in performance.The use of Mapiq’s solution for real-time space utilisation and optimisation adds to a great deal of real-estate optimisation and a personalised custom-suited staffer experience. The lighting management system and shades optimise energy consumption by 20-25 per cent, thereby adding up a savings of approximately Rs1,000,000-1,200,000(Rs 1 million-1.2 million, can we say?)per annum.The HVAC systems similarly optimise energy consumption by 5-6 per cent,resulting in savings of about Rs 500,000 for the facility.Motorised shades work on an advanced algorithm suited to Pune, which keeps track of shade position with time of day, thus reducing glare and increasing comfort.Daylight harnessing techniques have been greatly applied in order to address the wellbeing considerations of staffers.A smart IOT-based LMS system provides the user with actionable data on occupancy, energy, ease of usage and troubleshooting, if required by facility managers.
Innovative materials
The carpets, glass, furniture, gypsum, sealants, paints and other ancillaries used within the office carry an Environment Product Declaration (EPD) certificate. Among others, PET panels for acoustic partitions and ceiling, water closets and fixtures with sensors, HVAC system to improve air quality, CO2 sensors, IAQ, RH, LED lights, blinds on LMS, lights on sensors and live plants to improve wellbeing have been considered across the facility. Segregated waste collected in bins for paper waste, plastic, organic, metal and general waste have been responsibly adapted as well. Introduction of biophilia within the office also adds positively to inhabitant wellbeing.
On-time delivery
Given the scale of the TomTom project and our successful track record on similar scale projects, we programmed the approach to the project to be front-end intensive. Client engagement and process nurturing efforts added impetus to the overall lifecycle for thoroughly aligned goal setting and expectation benchmarking. This robustness in planning the programme with a comprehensive stakeholder buy-in for pre-defined goals, responsibility mapping and stage-based approvals and seamless communication served the project well. The project was designed and constructed under structured monitoring for uncompromised quality, safety of workforce, EHS management, waste disposal and allied functions. It involved subcontracting partners that were highly mechanised at site with well-established offsite factory infrastructure. All mill work including ironmongery was factory-made. Modular glazed partitions were factory-finished as well. All trays and raceways were developed offsite based on grid-marked ceilings and modularly installed at site. Complete prefabricated, pre-insulated HVAC ducts were installed on grid-installed ceilings.
Price point
The concept for the TomTom workplace was envisioned pre-pandemic,redesigned through the pandemic and delivered for a post-pandemic world! The design phase (pre-pandemic) took one to three months while the redesign (for the pandemic) and execution took 10 months.
Project detailsBuilt-up area: 110,000 sq ft
Year of completion: 2021
Contractor:Artizen – Civil & Interiors
Architect/planner:DSP Design Associates
Design and construction software:AutoCAD, Lutron Designer, 3D max, VR
MEP contractor:Electromech – Electrical
Landscaping contractor:Gamla
HVAC contractor:HTL
Services consultants:Refrisynth, Epsilon, Brainwave
