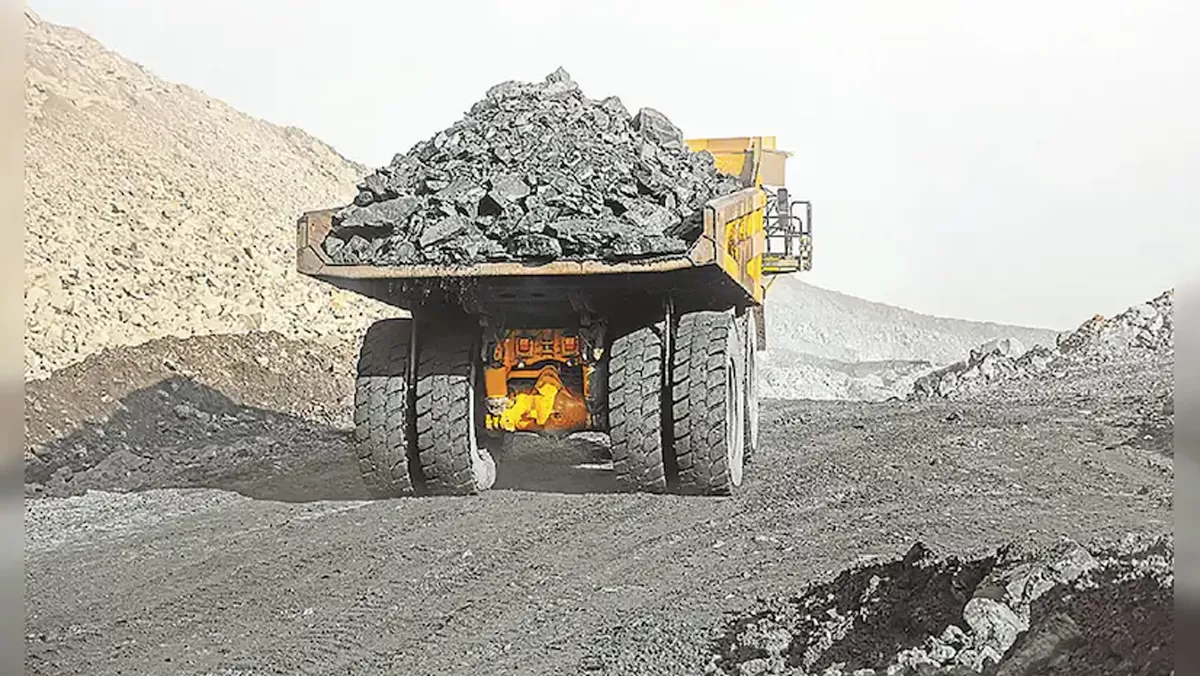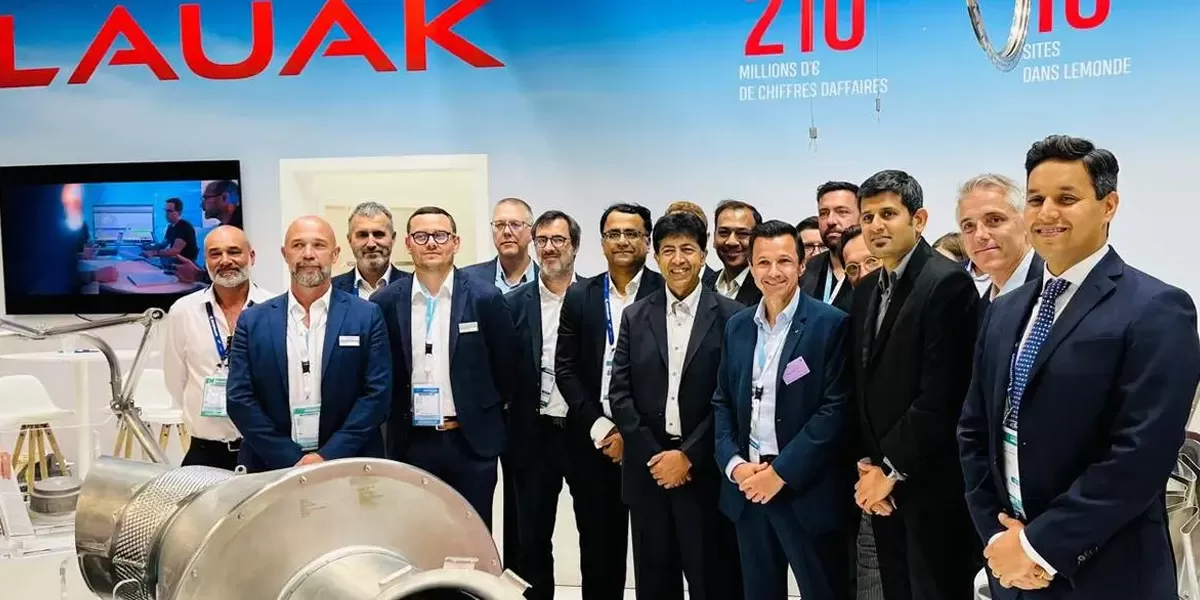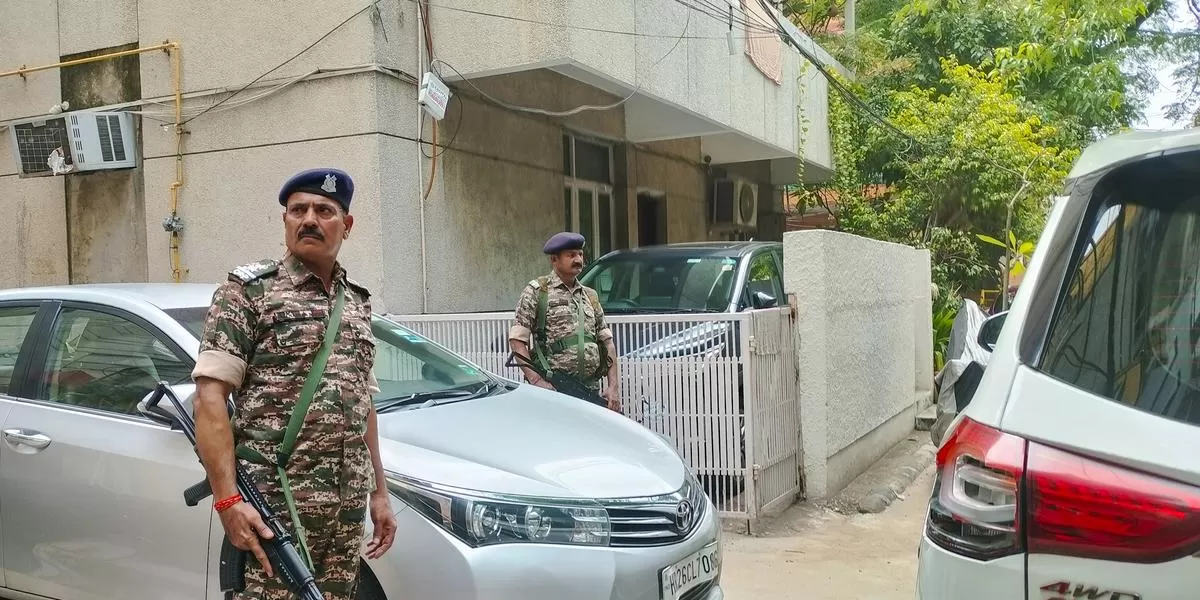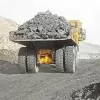
Vertical Transportation equipment being the lifeline of any tall building

Bids Open for Underground Coal Blocks in 12th Round
The Ministry of Coal has opened bids for the 12th round of commercial underground coal block auctions. Out of six blocks on offer, two received submissions. A total of 14 bids—submitted both online and offline—were received for the Rajgamar Dipside (Deavnara) and Rajgamar Dipside (South of Phulakdih Nala) blocks, both classified as non-coking coal reserves.Eight companies participated in the bidding process. Each of the first six firms submitted two bids, while two others submitted one bid each. The companies in the fray include Godawari Power and Ispat, Dilip Buildcon, TMC Mineral Resourc..

Wipro Engineering Acquires Majority Stake in France’s Lauak
Wipro Infrastructure Engineering (WIN), a subsidiary of Wipro, has entered into a definitive agreement to acquire a majority stake in France‑based Lauak Group—a family‑owned aerospace parts manufacturer since 1975. The deal, announced at the Paris Air Show, will form a new entity named Wipro Lauak, signalling a major expansion of Wipro’s industrial footprint into Europe.Lauak specialises in sheet metal fabrication, machining, welding, piping, and assembly, supplying Tier‑1 components for both structural and engine parts to leading global aerospace firms. The acquisition will merge La..

ED Raids 37 Locations in Delhi Over Rs 20 Billion Classroom Scam
The Enforcement Directorate (ED) conducted raids at 37 locations across Delhi on 18 June as part of a money laundering investigation centred on the alleged classroom construction scam dating back to the Aam Aadmi Party (AAP) administration. The probe focuses on inflated construction costs and financial irregularities in government school building projects totalling Rs 20 billion during FY 2015–16 to 2022–23. Senior AAP figures, including former ministers Manish Sisodia and Satyendar Jain, face scrutiny. The investigation was launched after the Delhi Anti-corruption Bureau (ACB) fi..















