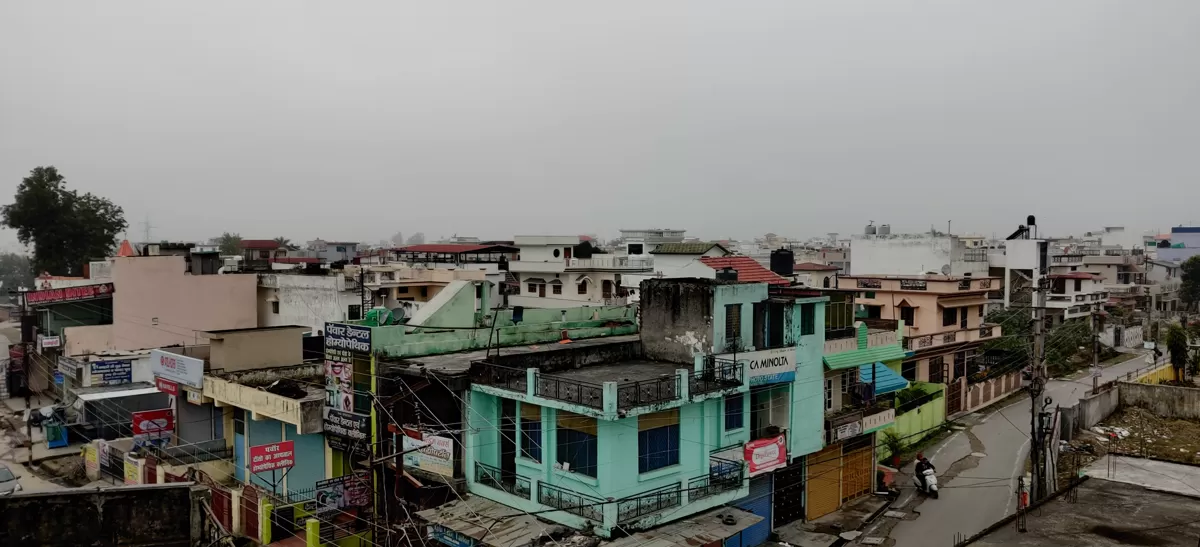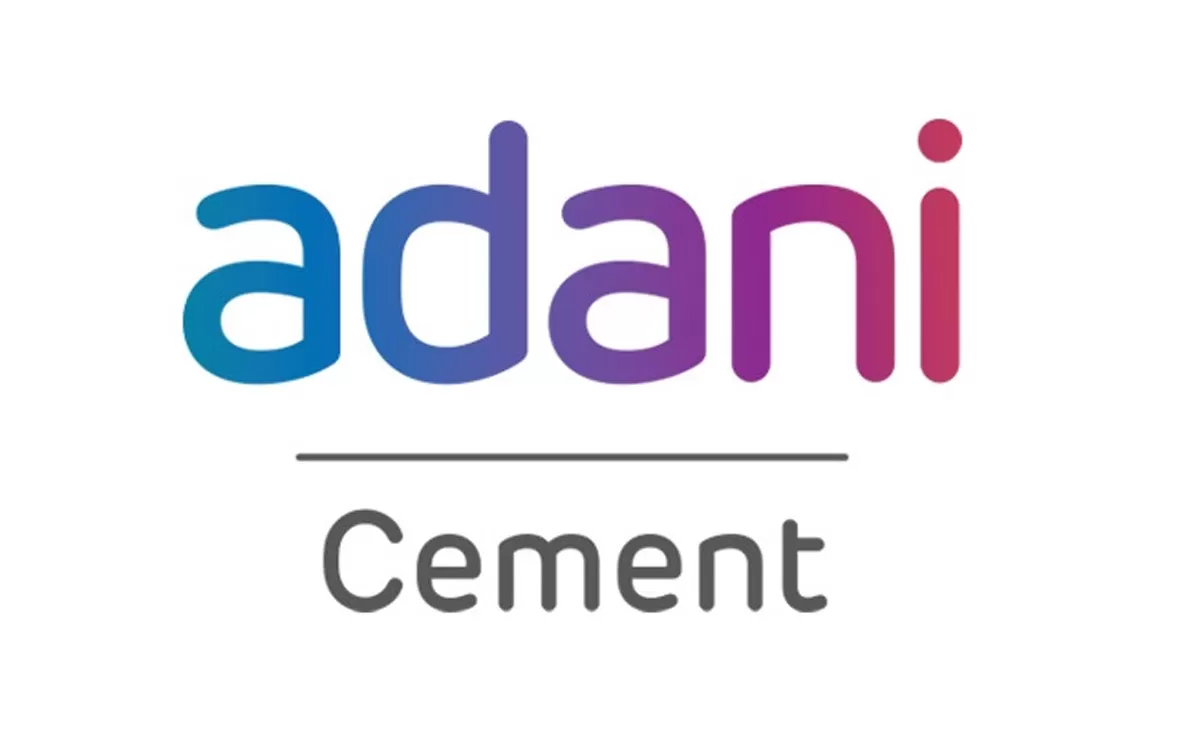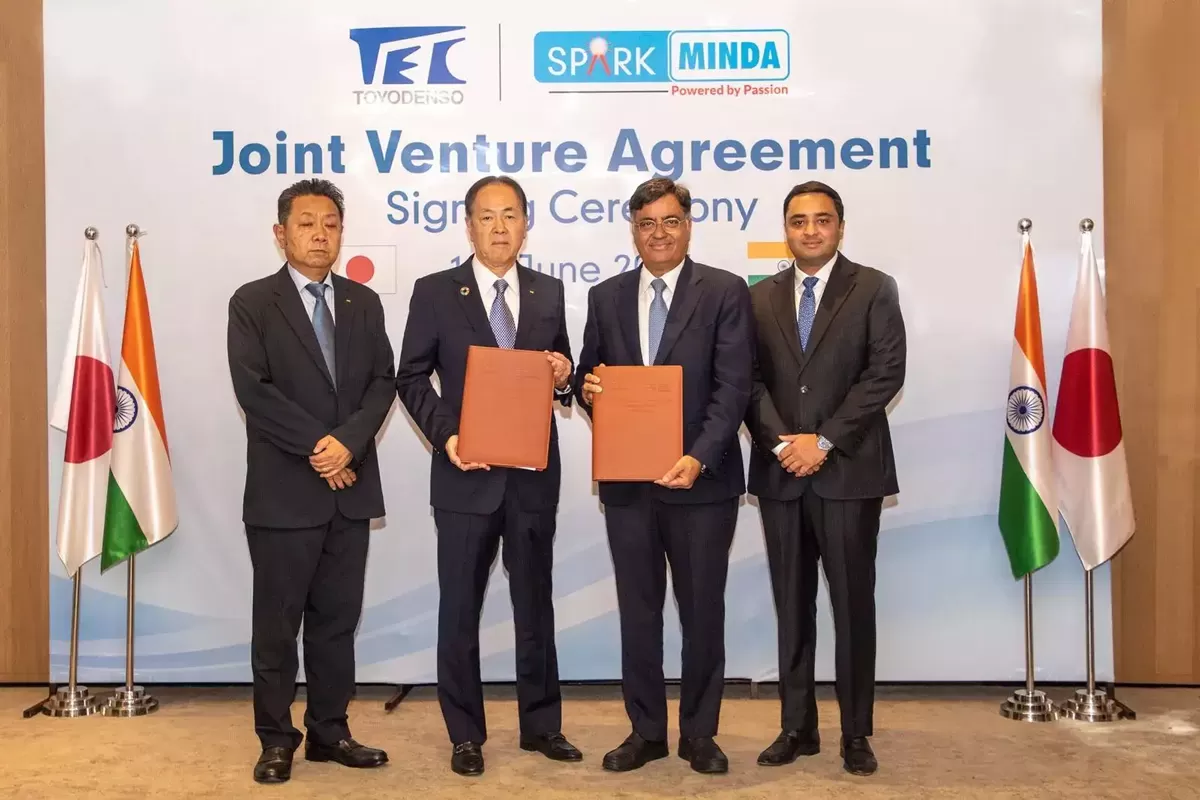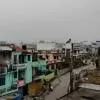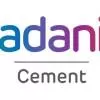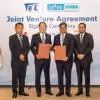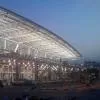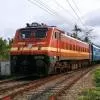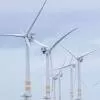IGBC Platinum for Schindler-India's manufacturing facility in Pune
01 Feb 2018
6 Min Read
Editorial Team
Solar energy, reuse of packaging pallets, recycling of TPU and maintaining water and energy conservation measures... these are just some of the initiatives by Schindler India that led its manufacturing facility to be certified Platinum under the IGBC Green Factory Buildings rating, developed exclusively for the industrial sector. <p></p> <p>A leading provider of escalators and elevators, Schindler India received the certification for its facility at Chakan, in Pune, which has been fully functional since 2014. In keeping with its focus on 'Make in India' and to service growing infrastructural demands, the company also recently inaugurated its escalator factory and is now the country's only MNC to have both an elevator and escalator manufacturing facility. This sprawling, world-class campus is spread across 200,000 sq m, and houses the elevator factory, a 71-m-tall elevator test tower, the global R&D centre, Schindler University, and the new escalator plant. <span style="font-weight: bold;">Uday Kulkarni, President, Schindler India</span>, shares more on the measures undertaken that led the facility to receive the green rating: Optimally built: The building has been designed for utilisation of maximum natural light and air circulation. It has been constructed with an east-west orientation to utilise maximum sunlight and solar energy. The project has retained the natural topography of the site and landscaped 31 per cent of the site area. The factory building has a minimum daylight factor of 2 per cent, which has been achieved for 50 per cent of the regularly occupied spaces, including a roof plan for the factory floor indicating skylights. The office building has focussed on detailed daylight calculation, floor plans and elevations of each building and glazing; and a daylight factor of over 2 per cent has been achieved in 98 per cent of the regularly occupied spaces. </p> <p><span style="font-weight: bold;">Soil erosion prevention and control:</span> The project has taken appropriate erosion-control measures such as top-soil preservation, barricading, sprinkling of water and sedimentation pits with screen filters as well as post-construction measures such as landscaping, rainwater harvesting, recharge pits, top-soil excavation and preservation with temporary seeding, and recharge pits.</p> <p><span style="font-weight: bold;">Supporting HVAC: </span>The HVAC and refrigeration equipment installed complies with the green requirements. The HVAC systems use no CFC-based refrigerants. Further, the project complies with the fresh air requirement for air-conditioned spaces and has provided openings in all naturally conditioned spaces such that the ratio of openings to carpet area is at least 2 per cent. The office building and canteen block are air-conditioned and have been provided with a mechanical ventilation system. In addition, the factory plant area is naturally conditioned and is provided ventilation through operable windows and multiple vent ridges on the roof. What's more, to maintain the heat island effect on the roof and walls, 100 per cent of roof area of the building has been provided with high SRI material, and parking areas are under cover. Smart materials: Low-VOC materials such as adhesives, sealants and paints have been used in the project to provide healthy indoor air quality for the occupants in the long term. The project has used materials with recycled content, which constitutes 11.41 per cent of the total cost of materials used. The production process boasts raw material recycling up to 30 per cent and packaging material recycling. Also, the building has used asbestos-free material to minimise health risks. </p> <p><span style="font-weight: bold;">Energy-efficient fixtures:</span> To optimise energy performance, measures included efficient glazing in conditioned zones and energy-efficient lighting and HVAC systems, air-cooled chillers, glazing, polycarbonate sheet, glass wool, and COP data for the VRV system. This yielded 45 per cent energy reduction in the design. Another key measure is the use of on-site renewable energy through the installation of a 1-MW solar power generation plant on the rooftop, which serves 75 per cent of the power requirement of the entire premises. The overall energy performance of the factory building is in compliance with ASHRAE standard 90.1-2004 or ECBC. The factory building has also used eco-friendly captive power generation-the generator sets provided meet required emission standards for DG sets. The DG sets cater to 74 per cent of the non-process load of the project.</p> <p><span style="font-weight: bold;">Water conservation techniques:</span> The sustainable water systems used in the project include company-owned and operated sewage and effluent treatment plants, treated water for gardening, and rain and storm-water harvesting. The rainwater harvesting system captures at least 96 per cent of run-off volumes from the roof and non-roof surfaces. Water consumption has been reduced by 60 per cent through the use of water-efficient fixtures such as dual-flush water closets, low-flow urinals, low-flow shower and low-flow faucets. </p> <p><span style="font-weight: bold;">Effective waste management plan:</span> An on-site sewage treatment plant (STP) of 60 kld has been installed to treat 100 per cent of non-processed wastewater generated in the project. The processed water, after chemical and biological treatment, is used for gardening. The design of the STP is suitable for the quality of treated water, meeting the norms of the State Pollution Control Board. The project has also provided efficient irrigation systems such as central shut-off valve, pressure-regulating valve, drip and sprinkler irrigation system and water metering for measuring irrigation demand.</p> <p> <span style="font-weight: bold;">Project Details</span><br /> <span style="font-weight: bold;">Basic features:</span> <br /> Total area - 200,000 sq m; <br /> Built-up area - 77,770 sq m; Building height - 13 m. <br /> <span style="font-weight: bold;">Year of completion:</span> 2014.<br /> <span style="font-weight: bold;">Year of certification:</span> Initial Gold certification-2014; Upgraded Platinum certification-2017.<br /> <span style="font-weight: bold;">Civil Contractor:</span> Ratilal Bhagwandas Construction, Pune.<br /> <span style="font-weight: bold;">MEP Contractor:</span> Godrej & Boyce Mfg Co, Mumbai.<br /> <span style="font-weight: bold;">Architects/Planners:</span> CR Narayana Rao, Chennai. <br /> <span style="font-weight: bold;">Website: </span>www.crn.co.in<br /> <span style="font-weight: bold;">LEED consultant:</span> LEAD Consultancy and Engineering Services (India), Bengaluru. <br /> <span style="font-weight: bold;">Website: </span>www.lcsind.org<br /> </p> <p><span style="font-weight: bold;">- SERAPHINA D'SOUZA</span></p> <p> To share details of any green initiatives, write in at feedback@ConstructionWorld.in<br /> </p>

