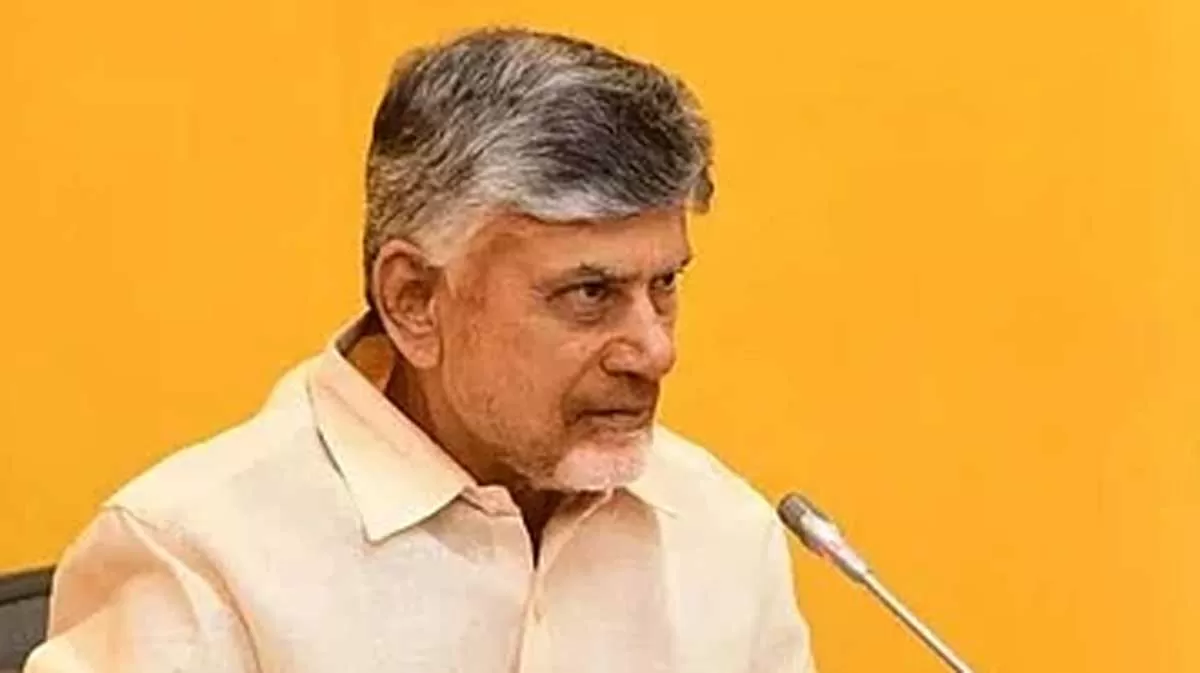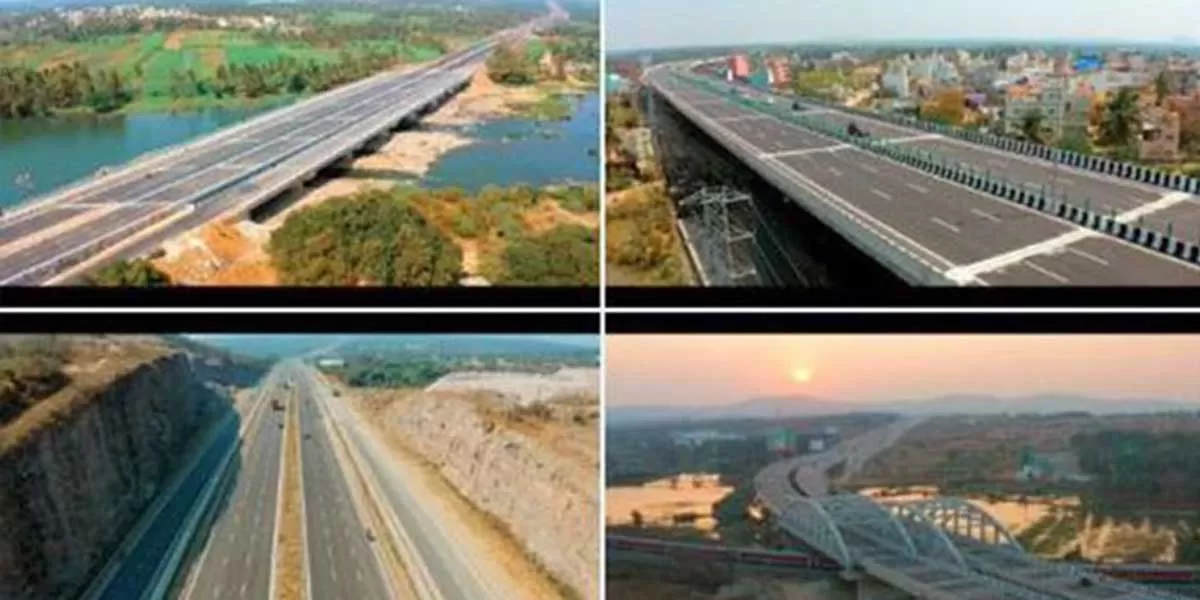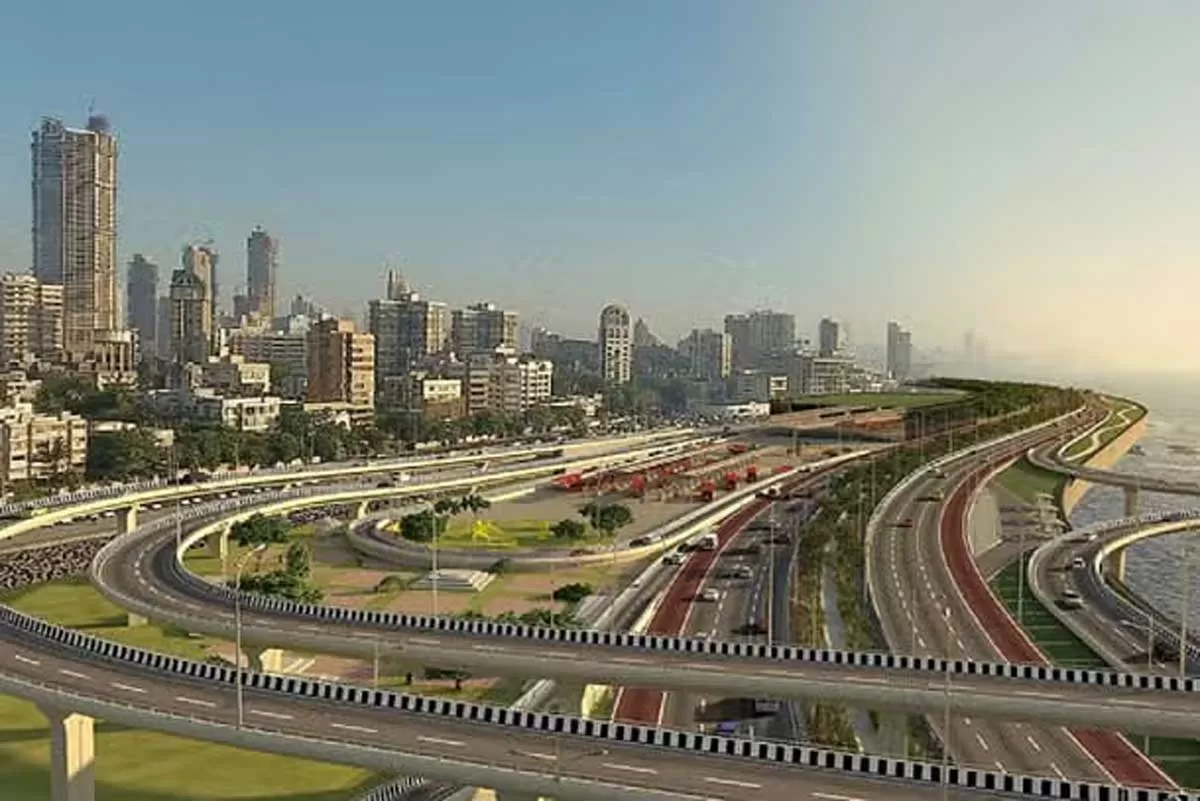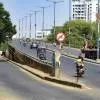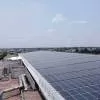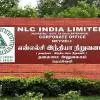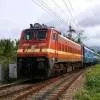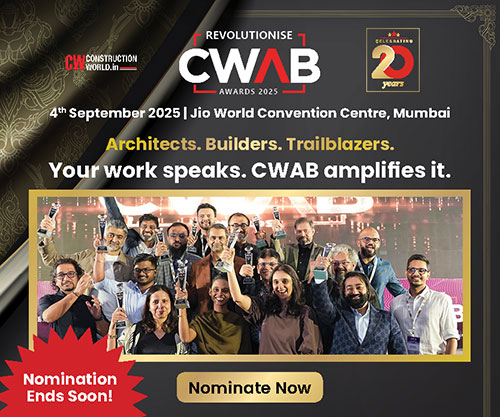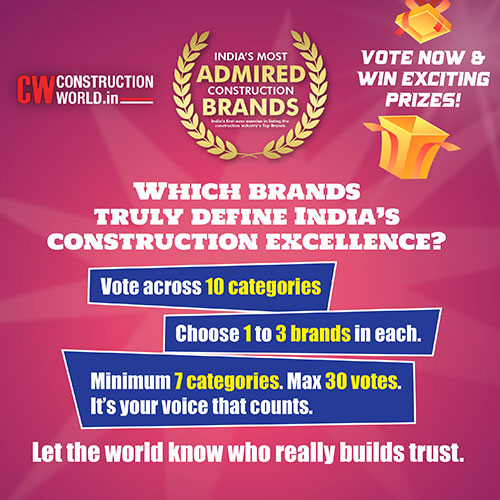Here’s a perfect example of form going hand in hand with function: The Metropole by the Clover Group, an office building located in Kondhwa, a fast upcoming residential suburb in Pune.
The brief demanded good useable or saleable floor space to the gross built-up area ratio, flexibility for single end users or multiple tenants and a striking presence. Situated off the calm and tree-lined plush NIBM road, The Metropole is masterfully designed for the optimum utilisation of space in both directions, horizontal and vertical. It is a blend of wisely chosen modern yet highly user-friendly materials. The structure is optimally planned to enhance natural light and view the green surroundings by providing a glass encloser towards the north and the west.
The 130,000 sq ft built-up area with a 16,000 sq ft floor plate has a floor-to-floor height of 4 m. The column grid provides large column-less spaces to offer flexibility. The entire building, which is barrier free, is divided into a structural grid on each side. The entrance of the building is on the front to split the access to each of the four tenants. With the site sloping away from the road, three levels of car parking below level could be built without encountering huge excavation. Seven office floors of around 12,000 sq ft each are left in a warm shell condition.
The structure follows basic shapes and straight lines that are very well reflected in the simple yet highly functional plan and in all the elevations of the building. Design follows a holistic approach that integrates the site analysis, lush green surround and climate. All facades are made interesting by keeping in mind the neighbouring factors. Combinations of glazing types are used to clad the structure.
Suspended glazing with steel girders and spider fittings are used for the magnificent five-story-high atrium. The main entrance to all upper floors is via the atrium lobby in the southwest corner. The service core is on the eastern side, facing the residential area of Clover Highlands. The terrace level is designed for a potential restaurant with indoor and outdoor seating. It provides a real treat to the eyes as it looks directly towards the lush green hills to the south.
The northern façade with clear, reflective low UV glass and the deep green reflective glass on the western facade provide ample natural light to the office space. The southern façade is sheltered from the sun with deep punched-in windows. The facade reflects the different tones with the changing sunlight. Facade lighting in a combination of white, green and orange colours together with LED on the building corners add drama at night.
Project details:
Project: Clover Metropole, Commercial/ Office Complex, NIBM Road, Pune-411 048
Developer: Clover Developers, Clover Centre, 7 Moledina Road, Pune-411 001. Tel: 020-2613 2000. Fax: 020-2613 1292. E-mail: clover@vsnl.com
Duration: October 2007 to 2010
Cost: Approximately Rs 182,000,000
Built-up area: 130,000 sq ft
Architect: Chaney Architects, Honeydew 84/22-26, Mundwa, Pune-411 036. Tel: 020-2688 1141/42. Fax: 020-2688 1144. E-mail: www.chaneyarchitects.com
Structural consultant: J+W Consultants, Formerly YS Sane Associates, Sai Chambers,16, Pune-Mumbai Road, Wakdewadi, Pune-411 003. Tel: 020-6644 9100. Fax: 020-6644 9299. Office No. 2, First Floor, Atharva House, E-wing, Indrayani Complex, JK Sawant Marg, Dadar (W), Mumbai-400 028. Tel: 022-2432 4274, 2431 3943. E-mail: www.jwcosultants.in, design@jwconsultants.in
Electrical consultant: Abhiyanta Electrical Consultants and Engineers, Shree Swami Krupa, Plot No. 6, Neelkamal Housing Society, Karve Nagar, Pune-411 052. Tel/Fax: 020-2546 2173, 2541 0691. E-mail: design@abhiyantacosultants.com
Website: www.abhiyantacosulatnts.com
Plumbing consultant: Deolalikar Consultants (P) Ltd, D-11, GK Enclave II, New Delhi-110 048. Tel: 011-5163 7298, 5163 6298. Fax: 011-5163 7258. E-mail: sgdeolkar@vsnl.net. Lake View Apartments, 1127, Shivaji Nagar, Model Colony Road, Pune-411 016. Tel: 020-2565 9217, 2565 1204. E-mail: shailaja1@iqara.net
External cladding consultant and contractor: Divya Enterprise, Flat No. 2 A, Samrdhi Enclave, Kaka Halwi Estate, Near Muktangan Housing Scheme, Sarkar No.1, Pune-411 009. Tel: 020-2422 5962. E-mail: diyvalde@gmail.com
HVAC consultant: RS Kulkarni, Office No. 512 + 513, 5th floor, Siddharth Towers, Sr no. 12/38, Near Sangam Press Road, Kothrud, Pune-411 029. Tel: 020-2543 6684, 254 4014, 3952 2069. E-mail: ravindrask@sify.com
HVAC contractor: System Air Brand, Semcraft and Sevcon (India) Pvt Ltd.
Electrical and fire detection system: Taware Trading Corporation (electrical); Indo Marketing Corporation Fire Detection (Morley); Success Fire Systems (fire systems).
Elevators: KONE Elevators.
Flooring: Marble in lobbies; vitrified tiles in toilets; Tremix floor in car parking; Dyna marble floor in atrium.
