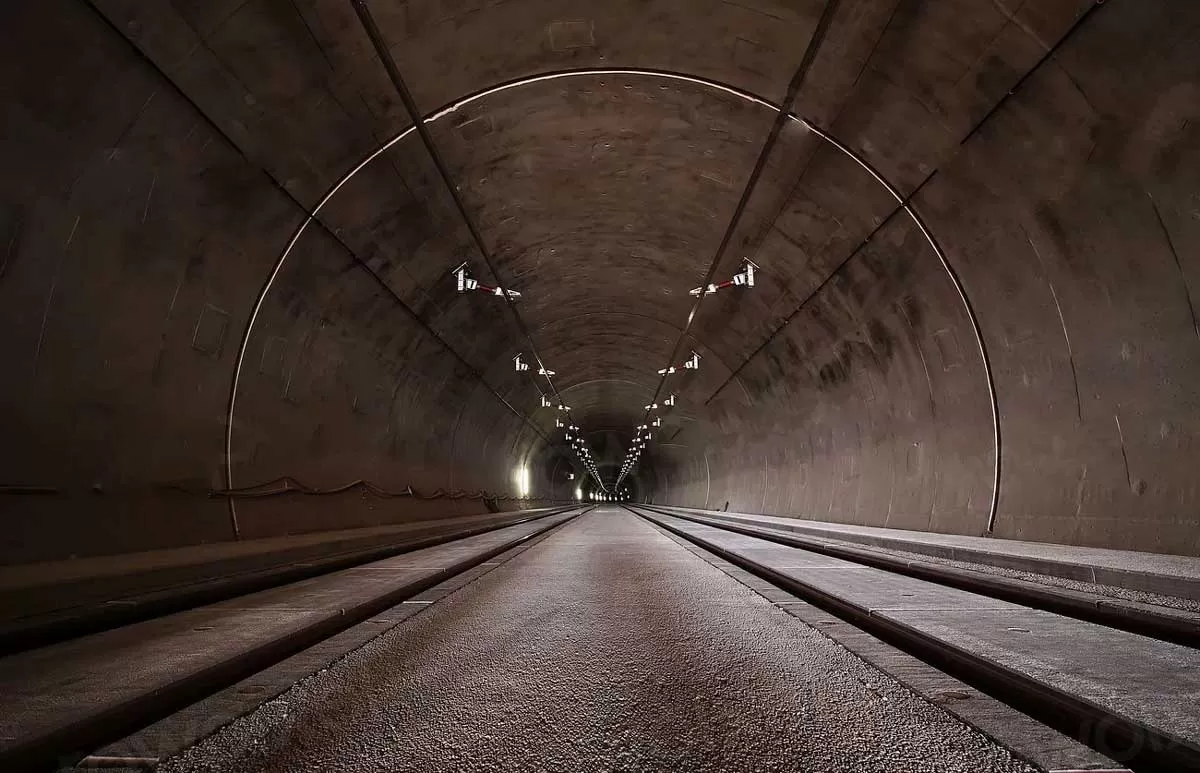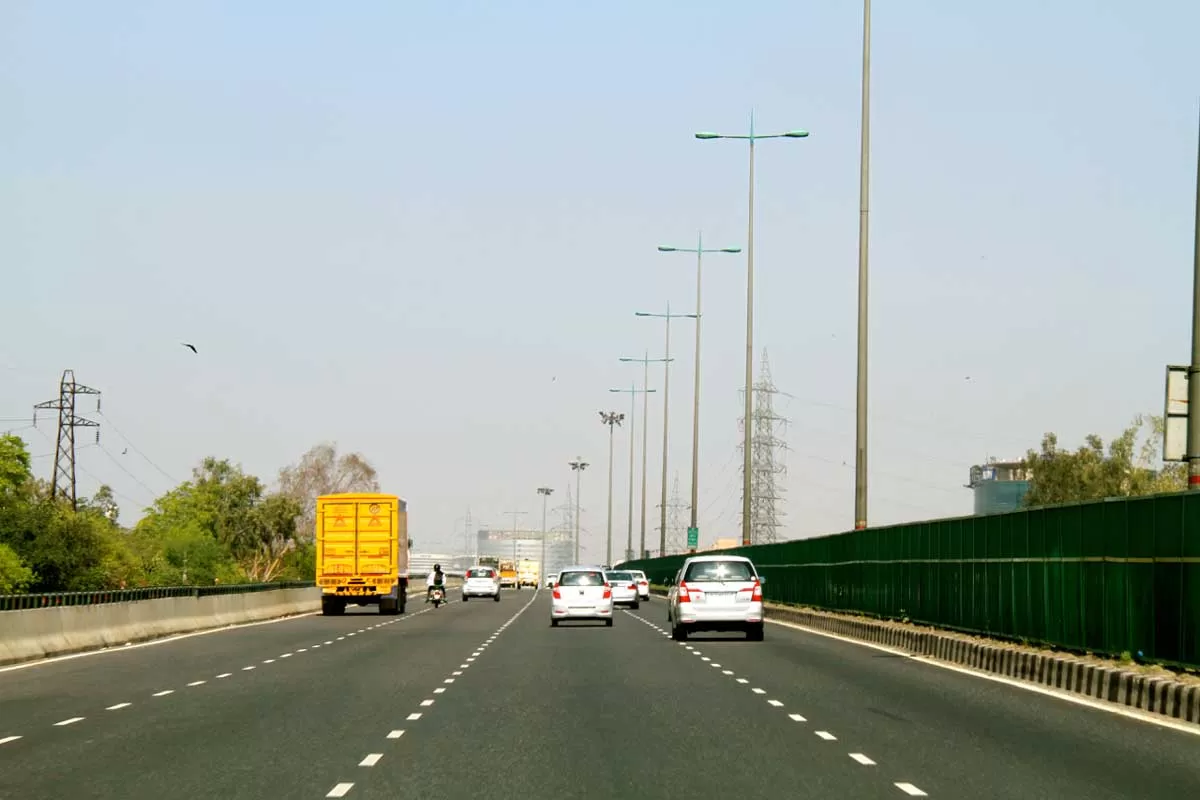Building construction starts with design; and, here, AutoCAD, the popular 2D design and drafting solution from Autodesk, is being widely used. A step up from AutoCAD, building information modelling (BIM) design software operates in three dimensions, delivering a host of added advantages. Consider this comparison: “Thirty-seven engineers/technicians worked on the schematic design and detailed design of the Mumbai International Airport with AutoCAD, whileonly 12 and 18 engineersand technicians worked on those same drawings for the Bangalore International Airport project with Revit, a BIM solution,” shares
MK Sunil, AEC Industry Territory Sales Manager, India & SAARC, Autodesk.
Achieving volume is just one of the many benefits BIM delivers to consultants.
Typically, “the primary advantage of BIM is visual coordination of the building structure and systems, something that is especially a challenge in complex multidisciplinary infrastructure projects involving different stakeholders,” says Debasis Sarkar, Associate Professor and Head, Department of Civil Engineering, School of Technology, Pandit Deendayal Petroleum University.
In particular, BIM helps navigate structural and material complexity that was well proven in the implementation of the Chennai Annadurai International Airport expansion and modernisation project. Tekla Structures, a Constructible BIM solution, helped overcome the biggest challenge: the complex geometry of the concrete and steel structures.
Yugasoft, the data modelling firm, derived drawing details and material quantities from the Tekla model for fabrication, which were then seamlessly integrated into their in-house fabrication data package, and by using the centre of gravity from the Tekla model, the jigs were prepared for each segment of trusses to ensure perfect alignment and geometry during assembly. “Optimised material usage helped reduce material wastage by 4 per cent and increased productivity by more than 30 per cent,” says Paul Wallett, Regional Director, Trimble Solutions India and Middle East.
Additionally, BIM can help identify possible collisions of different utilities and services such as electrical installations, plumbing installations, heating ventilation and air conditioning and fire safety devices, says Sarkar.
While designing Landmark Vertica, a luxury apartment project in Chennai with a complex design, Architect Indrajit Kembhavi of Kembhavi Architects relied on BIM softwareto “identify level clashes as well as services/structural clashes and overlays”.
Also, providing the many project requirements on the tight site wouldn’t have been easy with AutoCAD, explains Kembhavi; it necessitated BIM.These requirements included mechanical parking, landscaping at varied levels, a mix of residential types, recreational amenities on the rooftop including swimming pools, theatres, party spaces and a sports area. Varied material specifications brought their own challenges.
Versatile BIM
Constructible BIM not only serves as a central source of digital information that helps ensure a building is constructed as efficiently as possible, it is also used a project management technique. “Having a central data-rich model means that every stage in the construction process is driven by information, not guesswork, thus helping to adhere to timelines and budgets,” observes Wallett.
After a building is constructed, the BIM model serves as a base to release payments. “Using the 3D model to facilitate payment has yet to kick off in India,” shares Sunil.“An aerial scan of the constructed structure can be mapped to the digital model. If it is the same, the validation time for the payment process is faster and payment becomes easier.”
After occupancy, the BIM model serves as a resource for efficient management of the structure. “The more information is fed to the model at the pre-construction stage, the more useful is the resulting data-rich model to lower operational costs,” explains Sunil. For instance, if a lighting fixture at ‘X’ location were to fail, the data-rich building model couldinstantly tell the manager what sort of fixture was needed.
Another potential application of BIM in urban traffic management, especially in smart cities, involves modelling city roads to design traffic flows, says Sunil. “In India, governments have been quick to introduce cameras to capture traffic data. What is more important is to first correct the traffic flow design and then introduce sensors.”
Get aware
In a 2015 study of the application of BIM to real-estate projects in Ahmedabad, roughly 5 per cent of users would use BIM for project analysis, 40 per cent for project coordination, 20 per cent for conceptual design, 15 per cent for detailed design, 10 per cent for documentation, 5 per cent for fabrication-related works and 5 per cent for operation and maintenance-related works.
Interestingly, none of the respondents would use BIM for code reviews and energy-efficiency related works. Study co-author Sarkar puts this limited use down to a lack of awareness.
“Only one-third of the respondents were aware of BIM, another one-third of respondents had some knowledge while one-third was clueless,” says Sarkar. “3D, 4D, 5D, 6D, 7D and 8D modelling helps in code reviews while 6D modelling involves integrating BIM with energy. Energy-efficient buildings can be designed with solutions such as Green Building Studio, Energy Plus. Then, the energy-efficient design can be converted into virtual reality with a BIM solution.”
“While the popular use of the design solution is to develop the architectural concept, fewer architects and developers are aware that Revit from Autodesk can also facilitate construction and operations,” agrees Sunil.
InSteel has expertise for conventional BIM applications such as creating the architectural, structural and MEP model, clash detection and BOQs, as well as advanced BIM applications such as 4D-Time and 5D-Cost, project planning using Primavera, integrating planning with the BIM models and updating the daily progress of project. “We create LOD500 models to extract all the drawings required by contractors for steel fabrication, rebar, MEP single service drawings and all the other construction components,” says Raju Jagtap, Managing Director, Insteel Engineers.
Recent Insteelprojects implemented with BIM include Raheja’s Metal Box, 5,500 homes for Cidco’s LIG-HIG project, 72 km of Dholera Smart City roads, Fairmont Hotel Mumbai and the Gandhinagar railway station with The Leela hotel above.
Sunil observes that every upcoming metro project station in India is being designed with BIM. In fact, “as Indian firms lack the modelling skills, overseas consultants are being awarded these contracts,” he observes.Evidently, the sooner more architects and structural engineers get trained in using BIM, the better it is for India.
Are you geared up to reimagine the construction continuum?
By streamlining various processes before and during the construction; technologies are fundamentally altering how the construction industry visualizes a building’s journey along the construction continuum, spread over the five key stages of planning, designing, engineering, construction, and finally occupancy and maintenance, says Wallett. Driven by digitalization, and the deployment of cutting-edge technologies and processes, the entire construction continuum will soon be characterized by pervasive use of connected systems of sensors, intelligent machines, mobile devices, and new software applications—all bound with a common thread of Constructible BIM. In other words, modern technology is leading to a reimagining of the construction continuum, something most progressive companies have taken notice of and started to reimagine their own paths to digitization.
- CHARU BAHRI

















