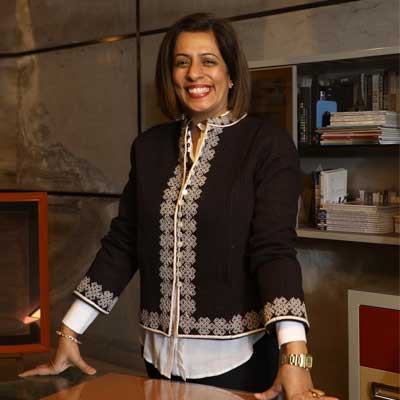CW Design Build spoke to Devika Khosla about establishing a design firm, its challenges, changes in design over two decades and more.
What is your vision for The Works Interiors?
At The Works Interiors, we understand the value of establishing genuine and lasting relationships, whether our clients, our team or our vendors. TWI stands for quality, and our vision is to create a memorable brand experience for our clients
As a young designer, what were your key learnings, and how did they shape your decisions of establishing your own design firm?
I was lucky to be mentored by some of the NID stalwarts. Very early on, I learnt that attention to detail is key and quality above all was ingrained in me through that experience. When I co-founded TWI with Raj, our utmost priority was to deliver quality designs and products.
Tell us about the major challenges you faced while establishing your firm?
Twenty years ago, the choices for materials were limited, and so was finding trained craftspeople. We had to sit with our artisans and teach them our design approach.
Everything was hand-drawn; therefore, one had to be very careful to make fewer errors, or else the whole process or sketch would go to waste. (Today, I miss sketching, nowadays we are too dependent on the computer!)
How has your design philosophy changed over time, especially in the light of the pandemic? What changes have you made in your work protocol due to the pandemic?
One must reinvent and keep upgrading with time; else, one would stagnate. Our aim has always been to keep learning and growing. In fact, we believe in holistic growth and hold workshops from time to time for our craftsmen to understand how to use the latest hardware and materials.
The pandemic has made us more tech-savvy. It has also taught us to value our craftsmen even more, without whom our designs are just pieces of paper. Our Team is like family, their welfare and safety are most important. We believe that we are safe if we are safe together. Keeping in mind the protocols, we have got our entire team vaccinated and kept giving them updates on how to take care of themselves during this period.
How do you approach design to accommodate aesthetic and functionality in residential and commercial projects?
Spaces in residential and commercial projects are very different and have to be tackled differently. Residential projects involve families, and hence the decisions are very personal. As designers, we try to understand each member of the family and their aesthetic sensibilities. Then, we try to incorporate their own personal styles in their rooms.
Commercial spaces are very different as it is the brand ethos that speaks and dictates the design. In a retail space, we keep the end-user in mind while conceptualising and designing. The materiality in both spaces is also varied as the usage is different. A commercial space will have sturdier materials since the footfall is higher.
How do you incorporate sustainability in your work?
At TWI, we try to upcycle or recycle materials and furniture wherever we can. Apart from that, we use quality materials to ensure our products and design last for years, which is important.
We don’t believe in use and throw, and it is essential that we all do our bit to take care of our planet.
Which of your projects have been most innovative and experimental, and how?
A few years ago, we designed a primary school in Noida where we explored many interesting design ideas. For instance, the atrium is designed in a ‘Jungle’ theme, and we had animals painted to life scale for children to understand their proportions. We added creative details that were fun and eye-catching, like the Giraffe’s neck sticking out to the reception like a peeping Tom. We also created a fun zone where children could hang out during their playtime and lunch breaks. The library was different from a typical silent room; instead, it had a vibe that would attract curious young readers with day beds, bean bags and accessible shelves.
How would you define your style of design? How do you ensure that your projects bear your signature?
Our style is simple, and we have a very practical approach to design. All spaces we design are primarily user-friendly, accessible and easy to maintain. Visually, we favour clean lines and structures, what I like to call the simple-modern. After all these years in the industry, our clients know our style and thus, approach TWI for what we stand for.
What changes have you perceived in your clients (in terms of demands, awareness, aesthetics etc.)?
There has been a massive change over the last 20 years. People are very well-travelled and well-informed now; hence they are surer of what they want. Everything is just a click away, and so their research is sometimes better than that of the designers! We learn a lot from our clients and are happy that they are equal partners in the design.
Tell us about what you are working on currently.
We are working on some residential projects, each unique and different from the other. Currently, what has caught my fancy is an outstation home project and a refurbishment of a lovely terrace in Delhi.
What advice do you like to give aspiring architects/ designers?
While in college, experiment with different materials and mediums. Don’t restrict yourself; explore different styles. Once you start working, find a mentor who resonates with your style and be a sponge.
Don’t be in a hurry to start on your own; learn under good designers. Initially, it shouldn’t be about the money but rather about being a good listener. Be an indispensable asset to your firm.





















