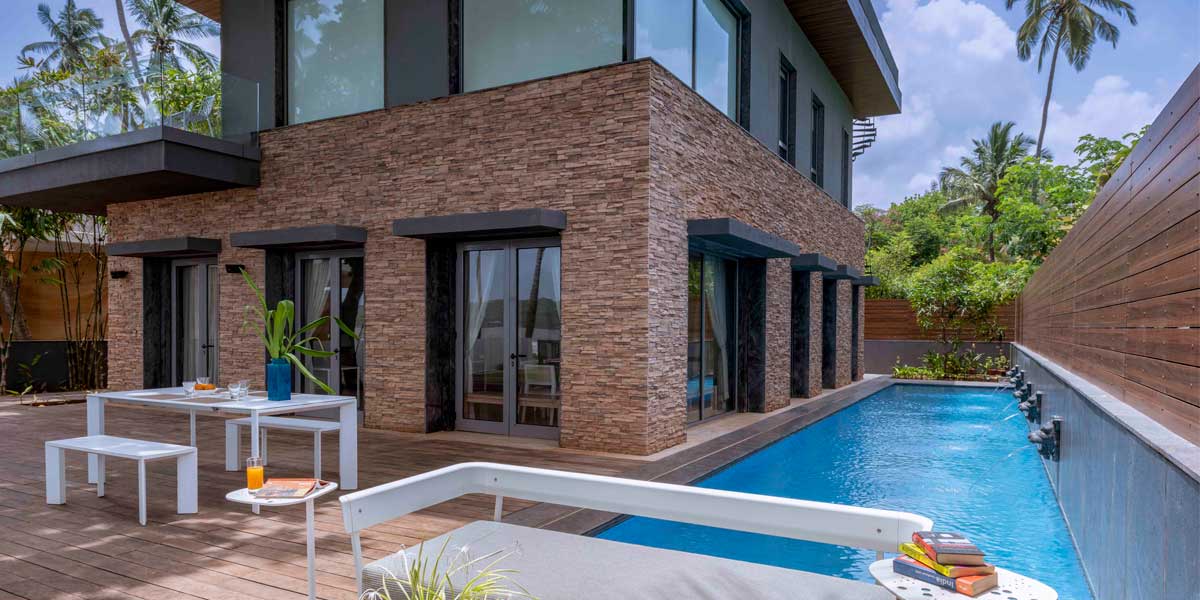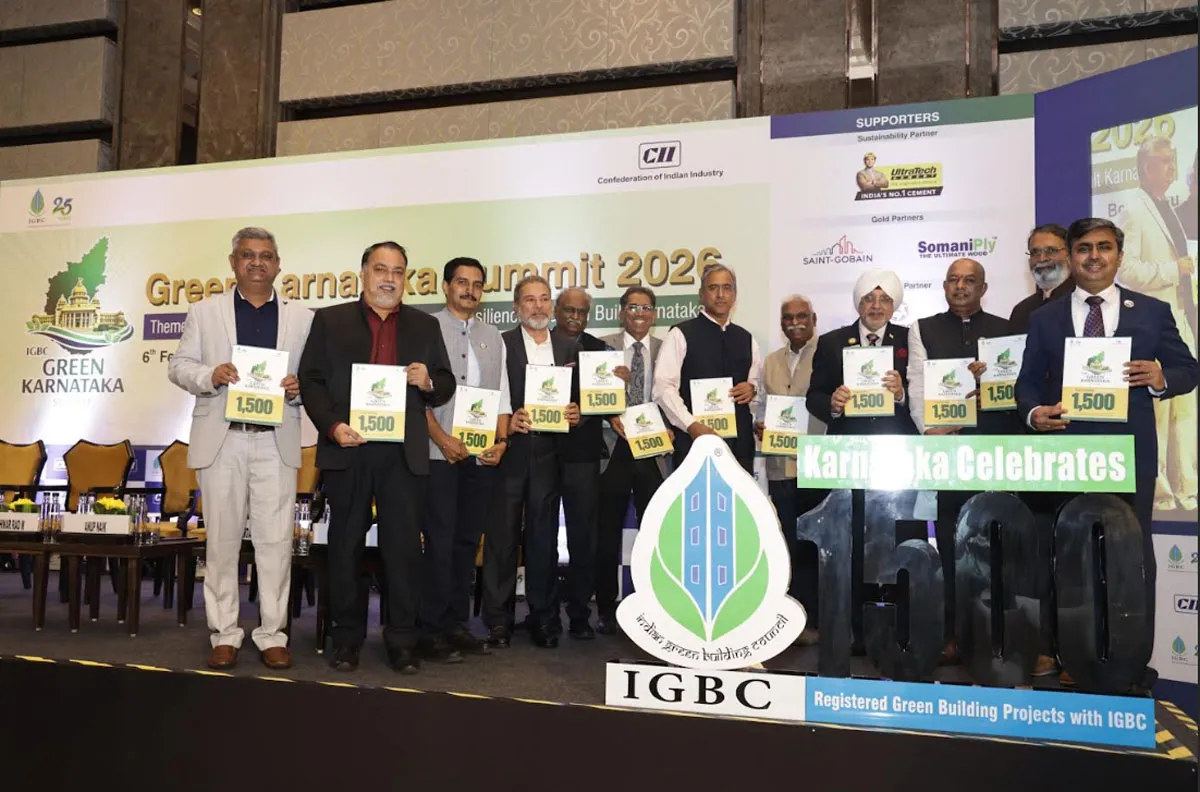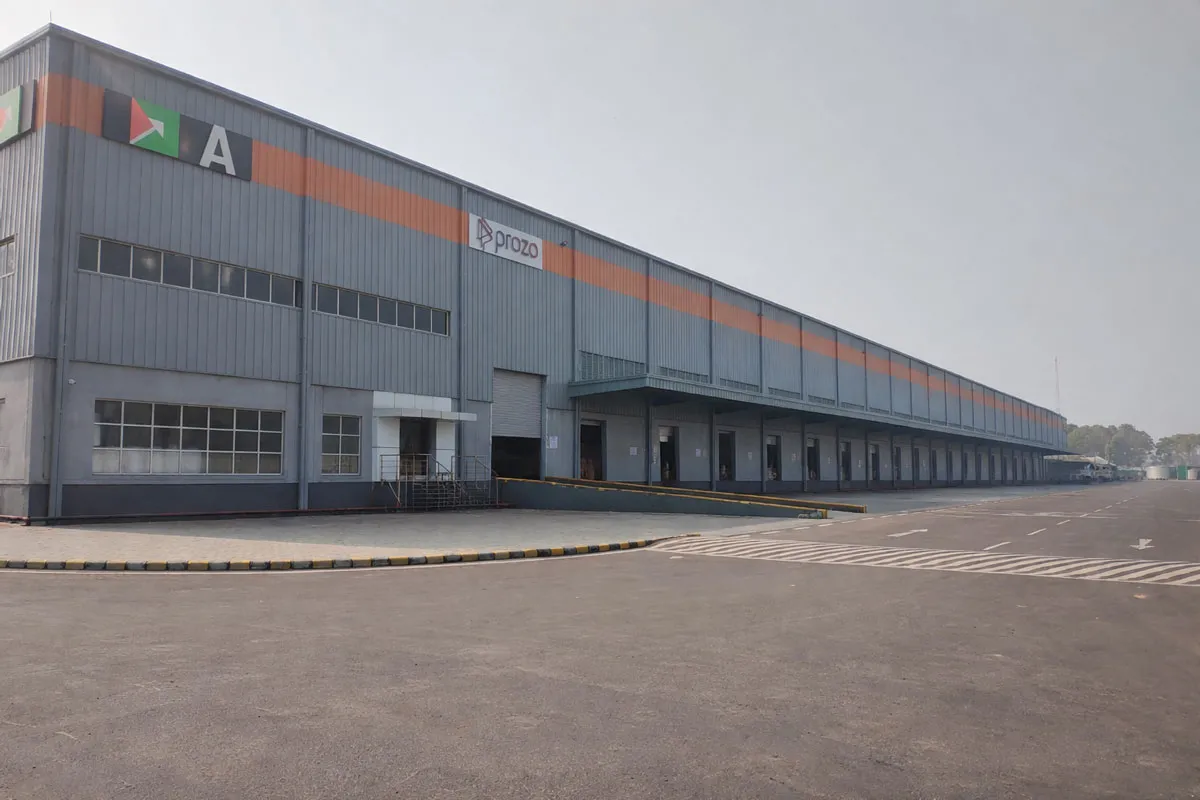

IGBC Green Karnataka Summit 2026 Highlights State’s Green Leadership
The CII Indian Green Building Council (IGBC) hosted the first IGBC Green Karnataka Summit 2026 in Bengaluru, bringing together government leaders, urban planners, developers, architects and industry stakeholders to deliberate on “Advancing Sustainability vis-à-vis Climate Resilience in Urban Built Karnataka”.Karnataka currently has 1,539 registered green building projects accounting for a cumulative 1.13 billion sq ft of certified green building footprint, ranking third in India by number of buildings adopting IGBC Green Building Ratings. The summit reinforced a collective shift from inte..

MIC Electronics Bags First PAPIS Order from RCF Kapurthala
MIC Electronics has received a Letter of Acceptance (LoA) from Rail Coach Factory (RCF), Kapurthala, for its first order in the Passenger Announcement and Passenger Information System (PAPIS) segment, marking a new addition to the company’s railway electronics portfolio.The order was awarded following successful evaluation of the company’s bid by the competent authority. MIC Electronics said the scope of work will be executed in line with the agreed rate structure, delivery schedules, inspection requirements, warranty provisions and other standard terms and conditions prescribed by RCF.Com..

Prozo Opens 1.5 Lakh Sq Ft Multi-Client Fulfilment Hub
Prozo has launched its largest multi-client fulfilment hub, a 1.5 lakh sq ft enterprise-grade facility at Horizon Industrial Parks, Gurugram, Haryana, strengthening its expanding national warehousing network. The new site is Prozo’s sixth multi-client facility in Haryana and eleventh in Northern India, within a network of over 50 fulfilment centres spanning 3 million sq ft.Designed as a model warehouse for North India, the facility combines high-specification infrastructure with Prozo’s proprietary technology stack to support complex and high-volume operations for enterprise, retail and D2..

















