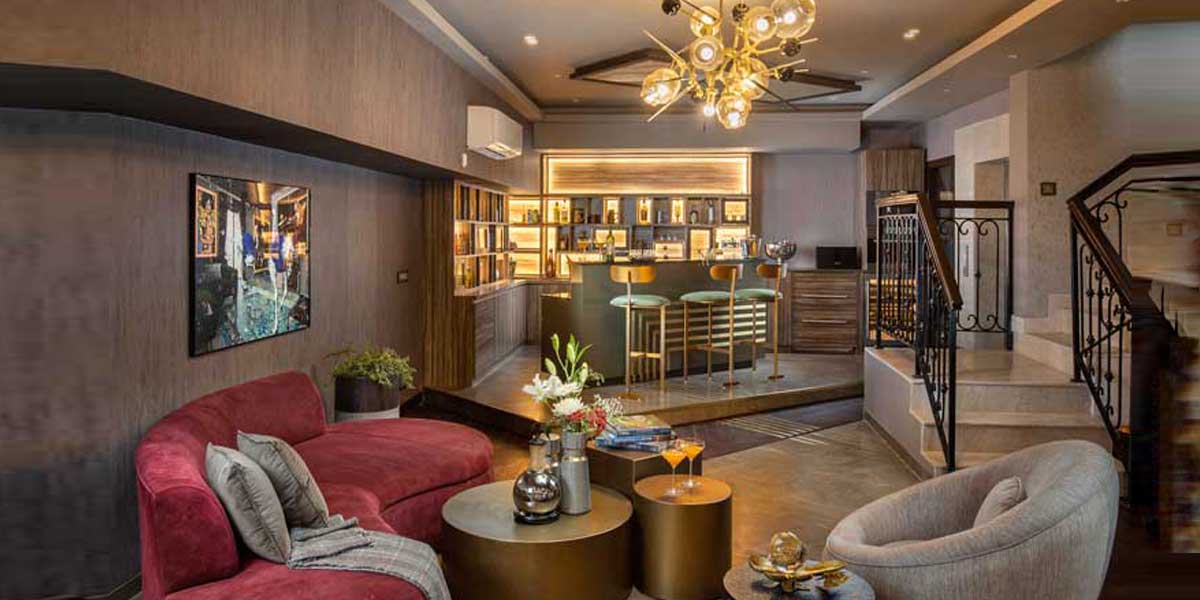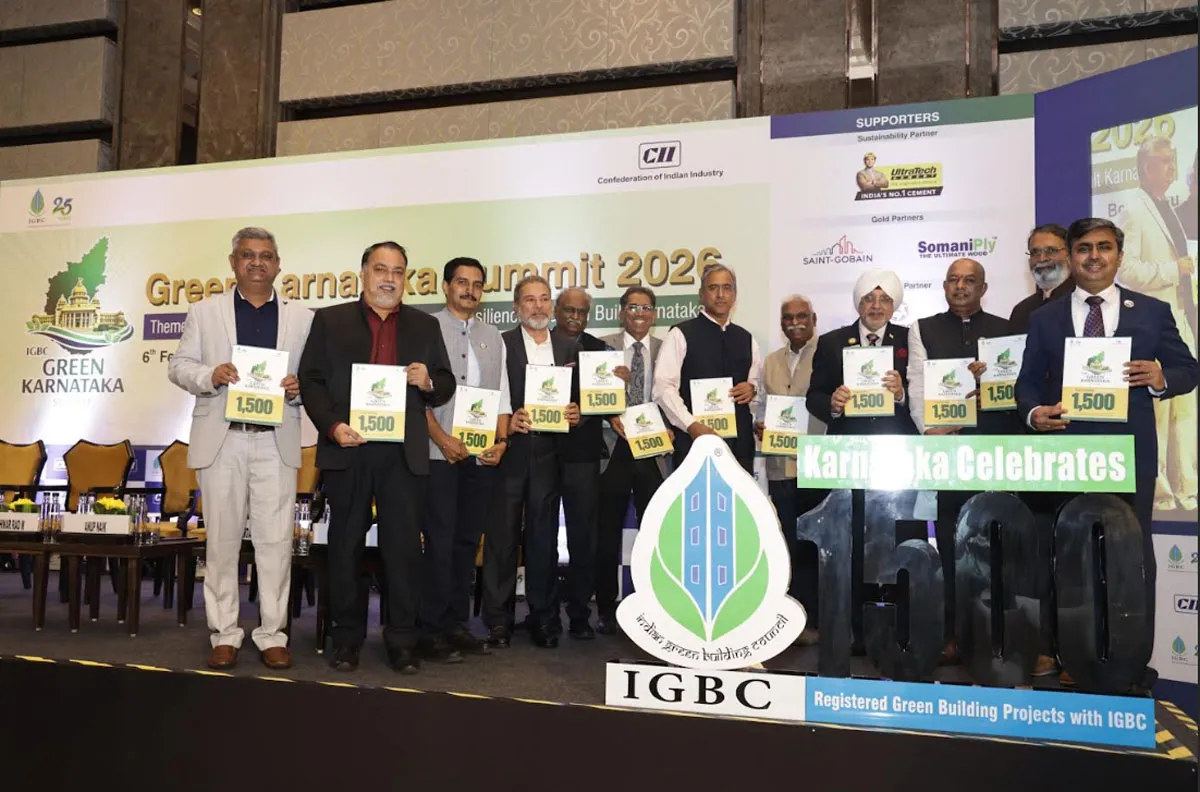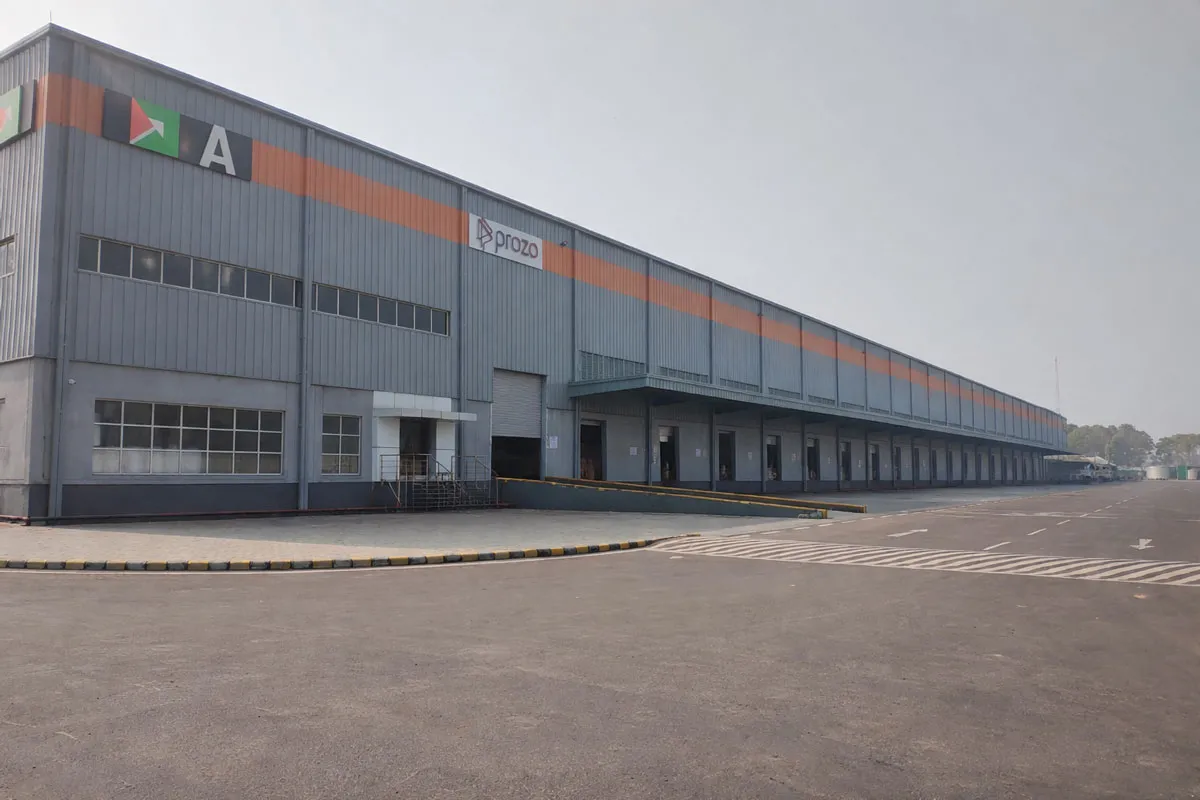Designed by designer Meenu Agarwal, the three-bedroom villa is spread across three levels – basement, ground floor and first floor over an area of 3210 sqft. Each level reveals a different mood based on its function. The basement includes a stunning bar area and a chic lounge, and a home theatre done up in dark shades with interesting wall panelling. The ground floor houses living and dining areas, and a guest bedroom, while the first floor is set aside for personal spaces - a family lounge, the master bedroom and kids room.
The bar in the basement

A stone top bar unit with a laminate finish, set against beautifully lit wall cabinets covered in laminates and glass shutters creates a jazzy scene. The wooden front of the bar unit is finished in PU and decorated with gold-finish metal strips. The metal inlay on the marble flooring seems to originate from the metalwork on the table front, adding to the pizzazz. The chic metal bar chairs with fabric seats appear aglow in the mood light, complementing the setting perfectly. The mirrored ceiling reflects the spectacle adding to the drama.

The wallpapered bar lounge is laid out with a sofa and accent chairs – both with soft and rounded contours resulting in supremely relaxing air. Walls with fluted pattern fabric panel on one side, wallpaper on the other, and wooden panelling with laminate finish behind the TV create an intimate and luxurious home theatre. Over-sized loungers make for a comfortable watch.
A charming bar space mounted on a slightly raised platform and a luxuriously furnished home theatre are the highlights of the basement.
The common areas on the ground floor – living and dining room

A predominantly white background, with walls decorated with ornate mouldings, forms an elegant contemporary-classic environment on the ground floors housing an expansive living and dining space.
Multiple laminate panelling on the walls set a rich character in the luxurious living area, with the wood tone of the laminate panelling, enhanced with metal strips in the gold finish, adding a warm, yet opulent note.

Intricate wooden moulding on the walls with a paint finish adds a delicate artistic look in the dining area decorated with a gypsum board false ceiling. The geometric base of the dining table and the geometrically shaped light add much movement and modern flair to the classic environment.
An exclusive, custom-sourced, sleek metal chandelier is used as a screen between the dining and living adding a signature touch. This replaces the metal screens in the gold finish which is one of the signature elements of the designer.
The guest bedroom

Done up in sober tones, the guest bedroom on the ground floor, with laminate panelling with metal strips on the bed back wall, other walls covered in wallpaper, wooden flooring, A laminate structure with fabric seat at the bay window is an interesting addition to the room. A wall lighting panel adds a chic look to this room and works as a perfect illuminator or mood lighting during evenings.
The private spaces – first floor
The first floor features a family lounge, master bedroom and son’s room.

The family lounge is covered in a gypsum false ceiling, textured wallpaper in a light shade creating an open and airy space apt for sitting back and relaxing. Furnished with seating in interesting pops of colour, it features a bookshelf and a TV unit to spend some family time. A tea trolley made of metal and glass takes care of refreshment needs.
Simple wood moulding on the walls with paint finish in a light tone, along with the wooden flooring, sets the master bedroom on a calm and warm note. A high back wooden carved chair with a footrest in a striking striped fabric adds a bold touch..

The master bedroom seats a king-size bed and wing chair with an ottoman in a subtle palette for luxurious restful vibes in the room. Double layered curtains on a floor to wall window allow sunlight to come in as well as are equipped to block it when required. .
The long back panel on the bed is adorned with high-quality furnishing and a dash of colour is added with the pillows and bedspread. Light fixtures and an abstract chandelier in the room as to its charm. .





















