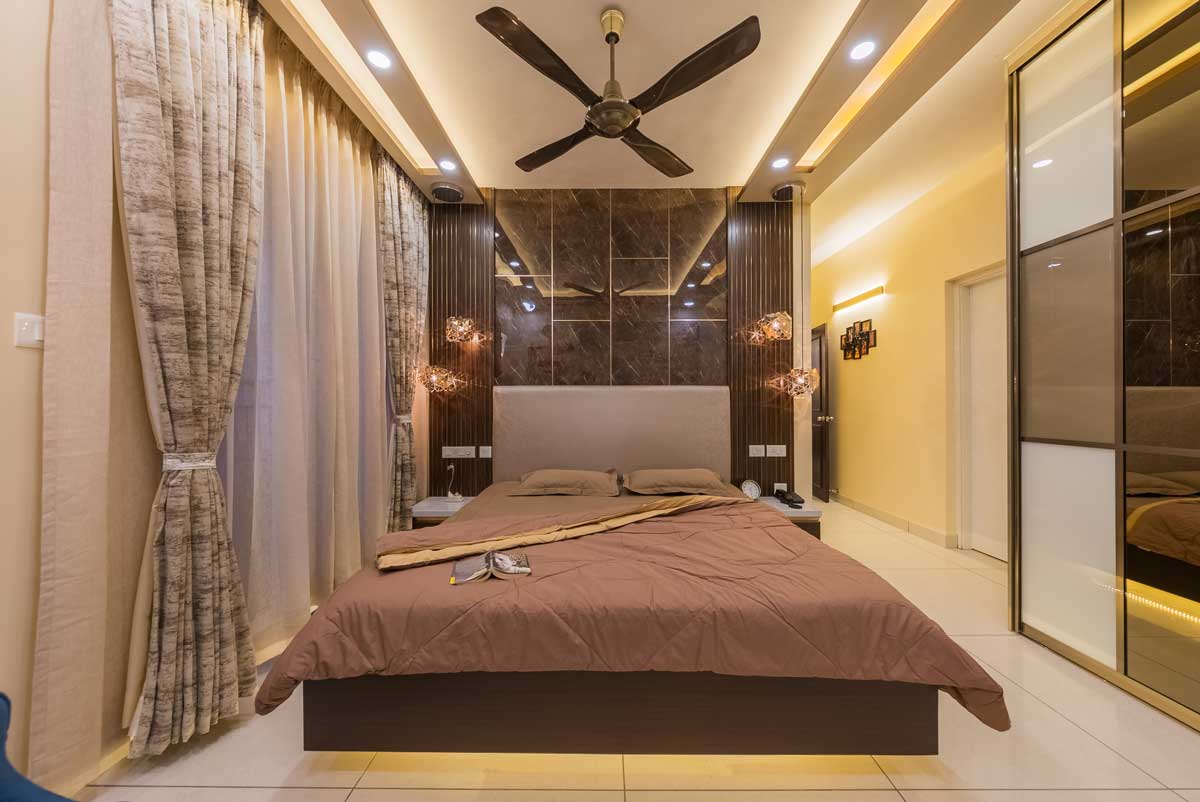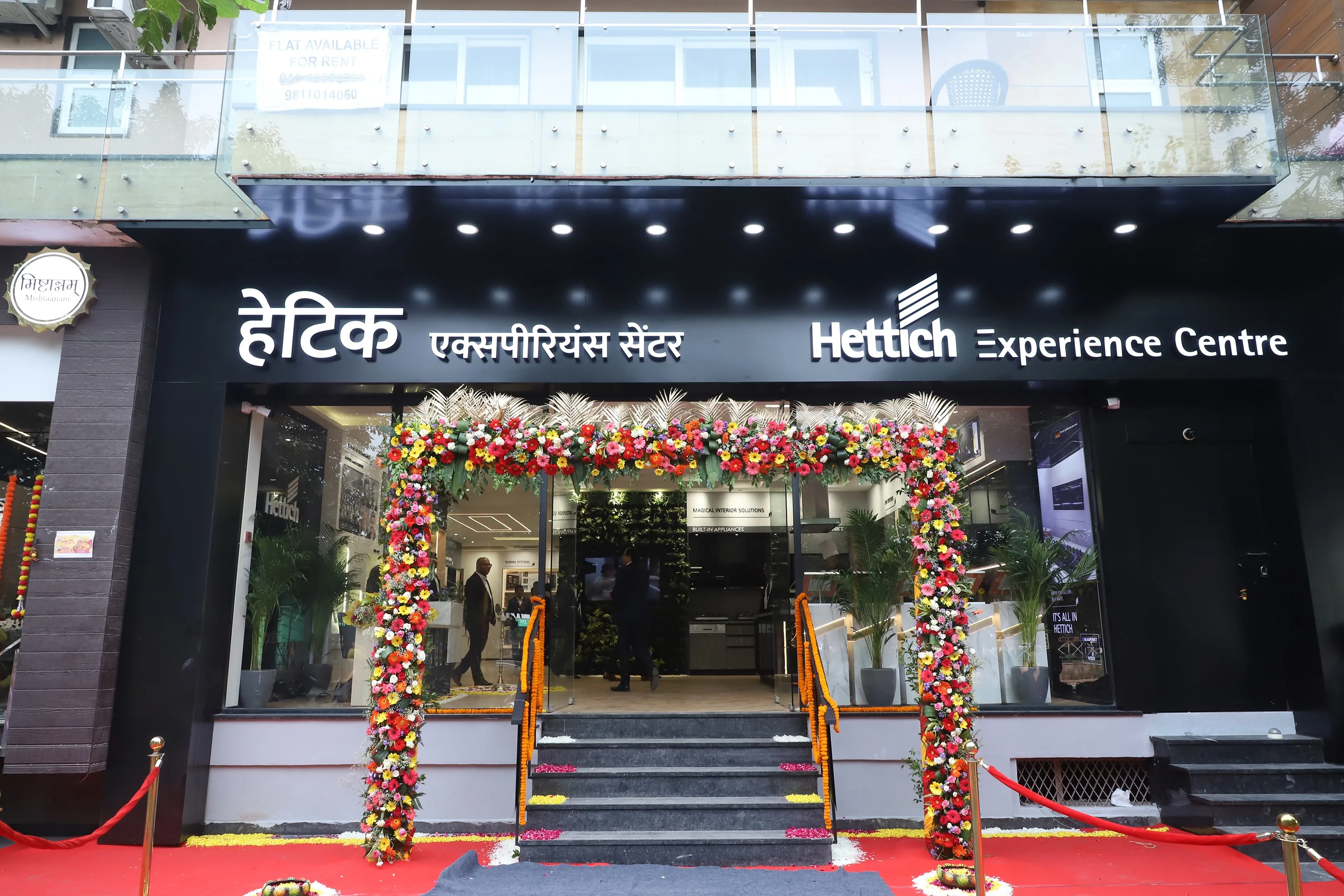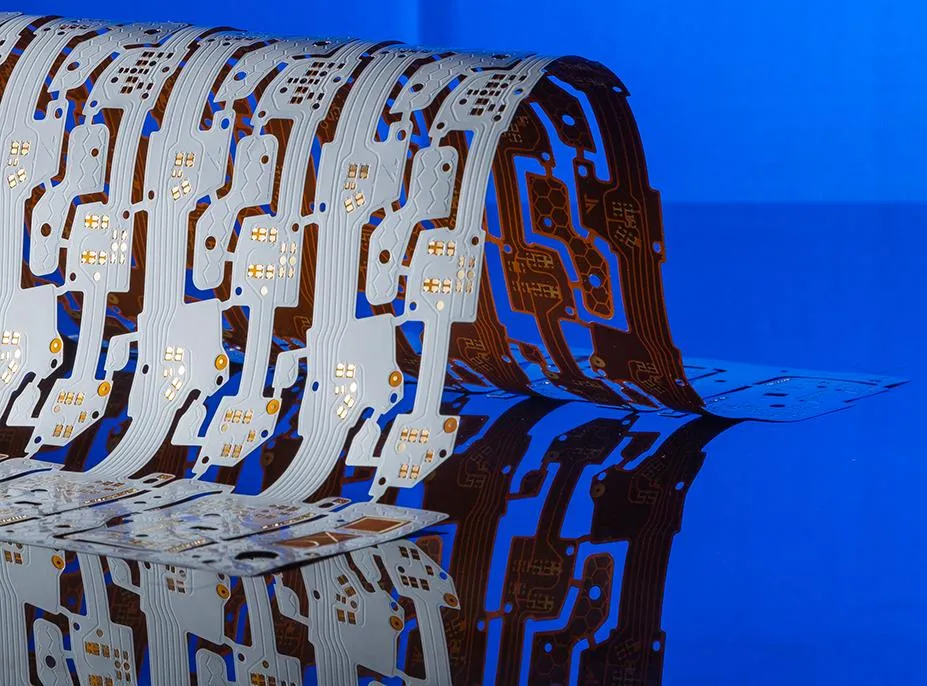
Maison d’Or at Prestige Lakeside Habitat beautified by The KariGhars

IGBC Launches Green Building Congress 2025 in Mumbai
The Confederation of Indian Industry’s Indian Green Building Council (IGBC) has announced the 23rd edition of its annual flagship event—Green Building Congress 2025—to be held from 27–29 November 2025 at Jio World Convention Centre, Mumbai. With the theme “Green Shifts for Greener Tomorrows: Do Good, Feel Good – Embrace Green Choices for a Sustainable Future,” the event aims to accelerate India’s Green and Net Zero Building Movement through knowledge exchange and business collaboration. This year’s Congress marks 25 years of IGBC’s pioneering work in advancing India’..

Hettich Reimagines Delhi Experience Centre
Hettich, a global leader in furniture fittings, has unveiled its newly reimagined Delhi Experience Centre, marking a new chapter in its 15-year journey of inspiring interior design experiences in India. Originally launched in 2010 as the country’s first Hettich Experience Centre, the upgraded facility showcases the brand’s complete portfolio of interior solutions — from German furniture fittings and architectural hardware to furniture lighting and built-in kitchen appliances. Designed to offer an immersive and standardised customer journey, the new Centre aims to inspire creati..

Concord Control Systems Acquires Fusion Electronics
Concord Control Systems, a leading manufacturer of embedded and critical electronic systems, has acquired Fusion Electronics Private Limited, signalling its entry into India’s high-value flex printed circuit board (PCB) manufacturing segment. Fusion Electronics, India’s largest flex PCB manufacturer, has an installed capacity of 200,000 sq m annually and a revenue potential of about Rs 200 crore at full capacity. Established in 1994, it operates with EBITDA margins exceeding 20 per cent and serves global clients in luxury automotive, industrial, and electronics sectors. “This a..
















