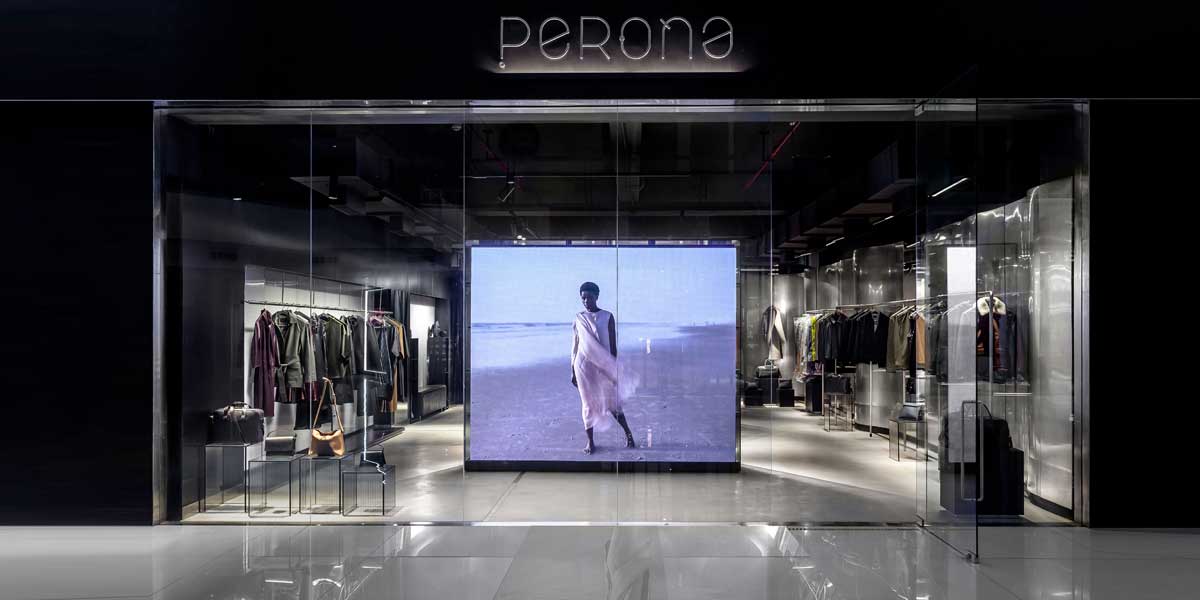
Perona’s store in New Delhi designed by Architecture Discipline

Second Mountain Tunnel Breakthrough in Palghar Advances High Speed Rail
The Mumbai-Ahmedabad high speed rail (MAHSR) project reached a milestone with the breakthrough of a mountain tunnel in Palghar, Maharashtra. Mountain tunnel MT-six measures 454 metres long and 14.4 metres wide and will accommodate up and down tracks. The breakthrough follows MT-five near Saphale on second January 2026 and the MT-six excavation was completed from both ends using the New Austrian Tunnelling Method. The ministry reported that the tunnelling was completed within 12 months. The New Austrian Tunnelling Method is favoured for its flexibility in complex geology and irregular tunnel s..

Modi Government Pushes Atmanirbhar Container Drive With BCSL MoU
The Union Government advanced a plan to create an integrated, domestically anchored container ecosystem with the signing of a Memorandum of Understanding to establish the Bharat Container Shipping Line (BCSL). The MoU was signed by key agencies including the Shipping Corporation of India and Container Corporation of India alongside major port authorities and Sagarmala Finance Corporation Limited under the Ministry of Ports, Shipping and Waterways, in the presence of senior ministers. The initiative aligns with the Container Manufacturing Assistance Scheme announced in the Union Budget 2026–2..

Ministry Reports Gains In Mobility For Marginalised Communities
The Ministry of Social Justice and Empowerment is implementing skill development, education and rehabilitation schemes to promote socio-economic mobility and sustainable livelihoods for marginalised and disadvantaged communities across the country. Programmes target Scheduled Castes, Other Backward Classes, Economically Weaker Sections, De-notified Tribes and Safai Karamcharis through specialised implementing corporations and empanelled training institutes. Pradhan Mantri Dakshata Aur Kushalta Sampann Hitgrahi Yojana, or PM-DAKSH, provided skill training and placement support through the Nati..

















