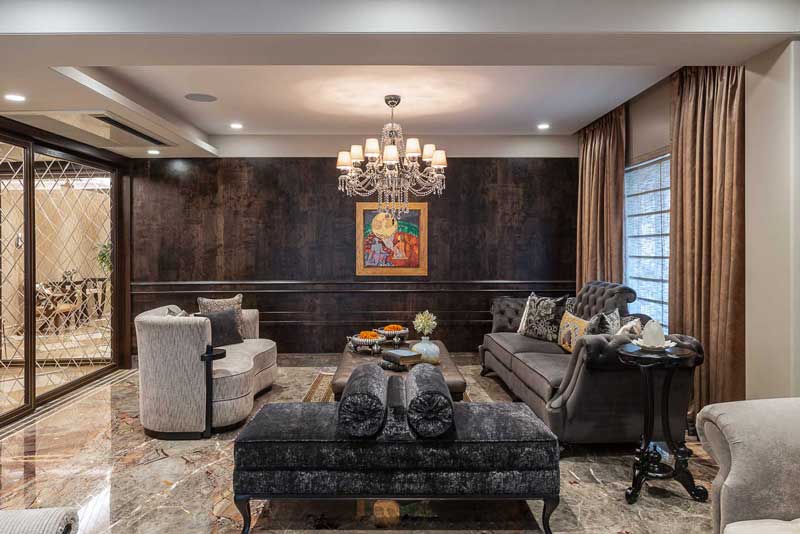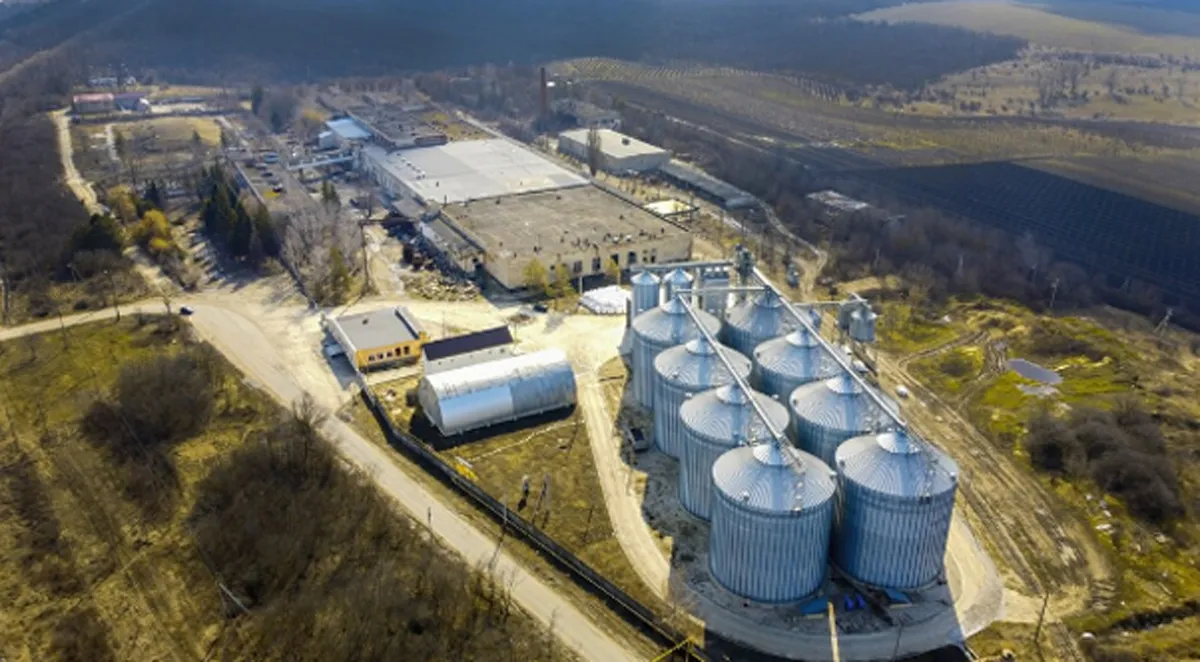The common areas – living room, formal seating and dining room
The contemporary-meets-ethnic aesthetic is articulated as a bare, modern shell that would house elements with classic silhouettes. Unusual natural stones with extraordinary colours and graining, exotic hardwoods and veneers, pure leather, opulent velvets, high-gloss lacquers, silk carpets, and engraved and bevelled glass create layered, nuanced and eloquent compositions in the living areas.

The walls in the public zone are replaced with glass partitions so that the formal living room, the dining area and the informal sit-in could coalesce into a large entertainment area for social gatherings.
Cabriole legs, chesterfields and scrolled arms and backs dominate the furniture of the living room. The finishes to these furniture pieces are rich and high-end exuding luxury.

The dining furniture ensemble, the eight-seater table is accompanied by six chairs on three sides with the fourth side being occupied by a bench upholstered in a Sarita Handa fabric. The crockery cabinet in the dining room has unexpected leather tiles.

A stunning chair from Ravissant graces the foyer and forms a fitting prelude to the story that unfolds within. This attention to detail goes hand in hand with shifts in material play that infuse a delightful dimension into the design scheme.
Lights and art pieces heightening luxury

Customisation spills over to the curated selection of light fixtures, featuring, among others, Murano lamps and a site-specific Klove chandelier installation.
The living area is graced with a grand chandelier and side lamps that give the room a vintage vibe yet bringing in the grandeur of large light pieces. The dining area and foyer also have statement light pieces that add to the charm of the room while illuminating the spaces.

Art plays its role in heightening the sense of luxury. The living room environments is made all the more striking by the presence of a Seema Kohli; a graphical abstract Sandeep Khule painting adds a dose of colour to the dining area and elsewhere a customised Pichwai infuses graciousness into the space.
Chic modular kitchen

The kitchen is crafted with materials that would weather the demands of typical Indian cuisine and makes functionality a priority for its users. Shaped as a ‘U’ the kitchen is large and spacious with great storage space provide by dedicated cabinets under the counter.
Wall fixed storage units are customized to suit the needs of a pantry as well as makes access to everyday supplies easy. An island at the centre of the kitchen makes ample space to enjoy tea and snacks right at the source of where all the delicious food is made.
The private spaces – bedrooms and bathrooms
The bedrooms are private spaces designed to the taste of who its residents. The common factor among all bedrooms are big bold head boards for the bed and walls behind them giving the defining character of the room.

The master bed is vibrant with white walls. The kingsize bed has a customised head with a wooden frame and embossed tapestry that has a shiny finish. Chic in its décor, it has light panels in the ceiling that light up the room. A four-door closet gives ample space for storage and bedside tables are bulky that store books for the couple.

The bedroom for the elderly couple of the house, is designed with warmer shades and vibrant bedspread. The wall behind the bed is layered with textured wood panels and an embossed bed head. The bedside tables carry the same embossing with a glossy finish. The subtle texture in this room make it a cozy space for two.

The kids bedroom has a colourful vibe to it. Colourful textures bedhead adds brightness to the room. The closet is enclosed behing a large door leaving room for kids to enjoy the space. A dedicated desk and comfortable chair is placed for study. The room is simple in earthy shades fit for growing kids.
The ensuite bathrooms are luxuriously lit with a customized waterproof wallpaper suiting the style of the couple that uses it. From enclosed shower areas to a bath tub, these gorgeous bathrooms have it all.
Amongst the current wave of modernistic interiors, the Jhunjhunwala residence strikes a different note. Its gracious interiors hark to old-world charm, albeit rendered in a contemporary manner —combining the best of the old and the new.




















