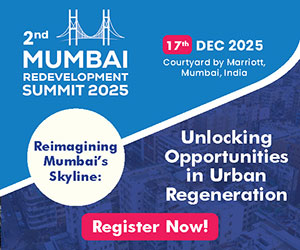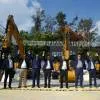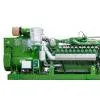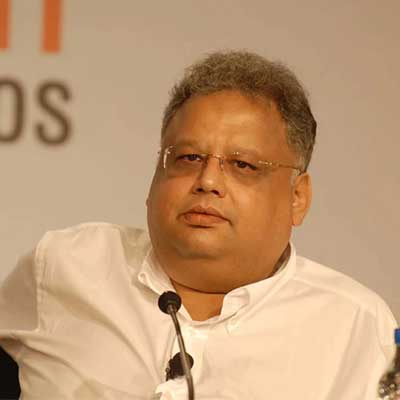
Rakesh Jhunjhunwala's 'Lifestyle Investment' a palatial house
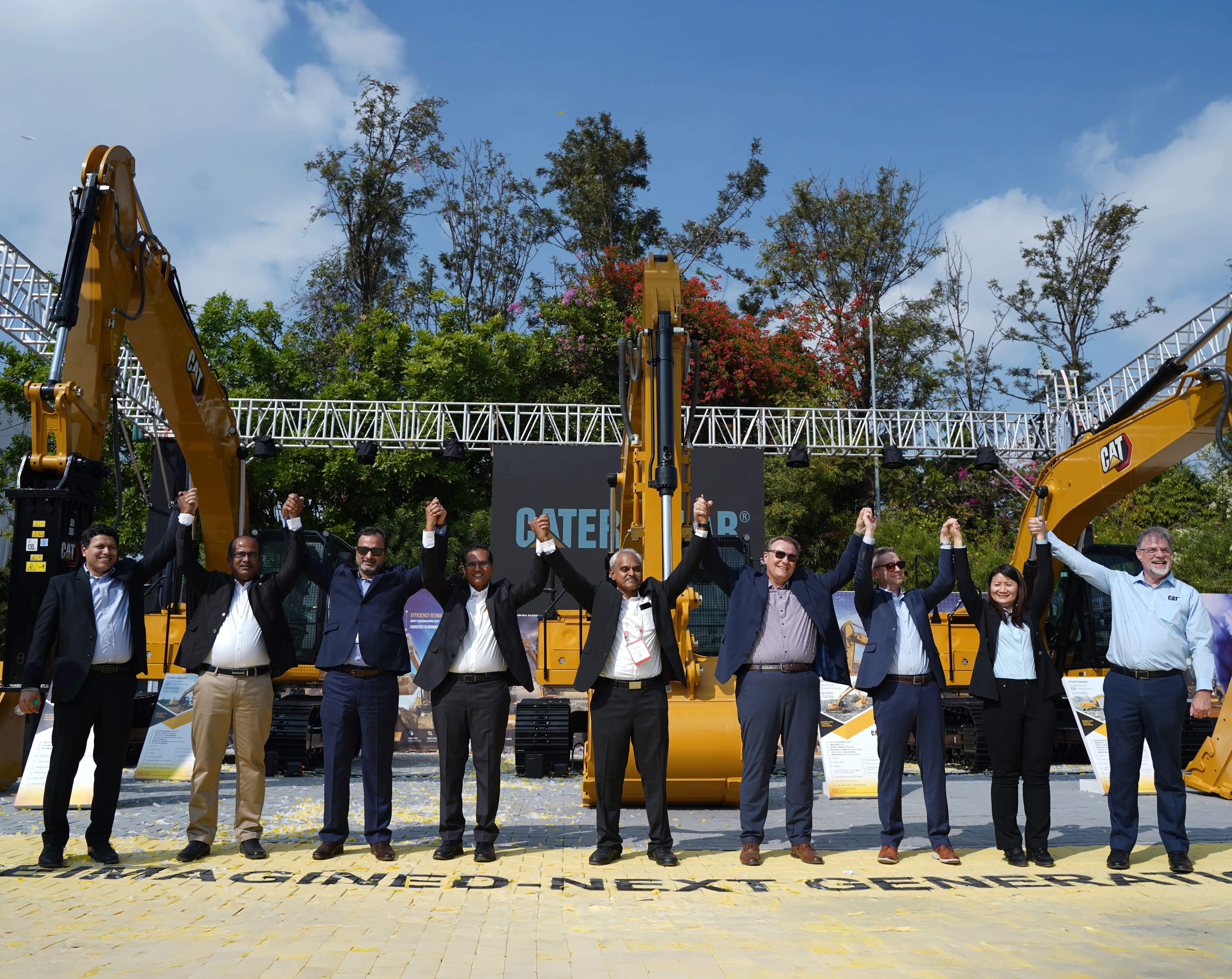
Caterpillar Debuts Three New Cat Excavators at EXCON 2025
Caterpillar Inc., a global leader in construction and mining machinery, strengthened its commitment to India’s infrastructure growth with the debut of three new Cat® hydraulic excavators at EXCON 2025, held from December 9–13 at the Bangalore International Exhibition Centre. The new models—Cat 321, Cat 322 and Cat 324—mark a significant step forward in delivering efficient, digital-ready equipment tailored for India’s evolving construction needs.Designed to support sustainability and productivity on modern jobsites, the machines feature advanced powertrains and intelligent electrohy..
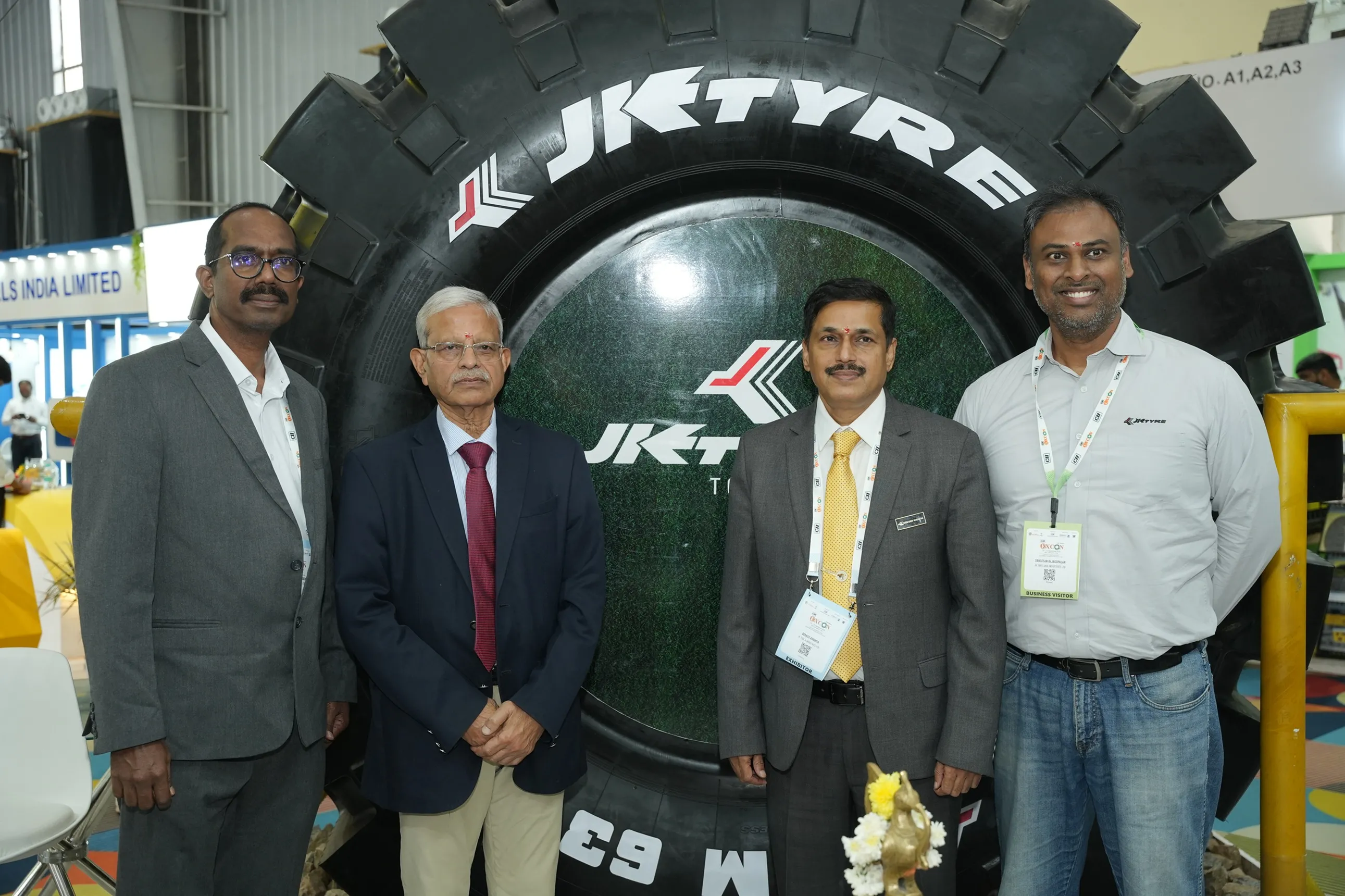
JK Tyre Expands OTR Lineup with Four New Launches at EXCON 2025
JK Tyre & Industries, one of India’s leading tyre manufacturers, introduced four new Off-the-Road (OTR) tyres at the 13th edition of CII EXCON 2025, South Asia’s largest construction equipment exhibition, underway at the Bangalore International Exhibition Centre. The latest additions strengthen the company’s OTR portfolio and reaffirm its focus on delivering advanced mobility solutions for construction, mining and industrial operations.The new tyres were unveiled by R Mukhopadhyay, Director (R&D), JK Tyre. Among the highlights was the debut of the SKY GRIP, a specialised tyre des..

ACE, Sanghvi Movers Ink MOU to Boost India-Made Heavy Crane Adoption
Action Construction Equipment (ACE), the world’s largest pick-and-carry crane manufacturer and a leading Indian construction equipment maker, has entered into a strategic Memorandum of Understanding with Sanghvi Movers, Asia’s largest and the world’s fifth-largest crane rental company. The partnership aims to accelerate the deployment of indigenously manufactured heavy slew cranes, particularly truck cranes and crawler cranes, across large-scale infrastructure and industrial projects in India.The alliance aligns strongly with the Government of India’s “Aatmanirbhar Bharat” and “M..



