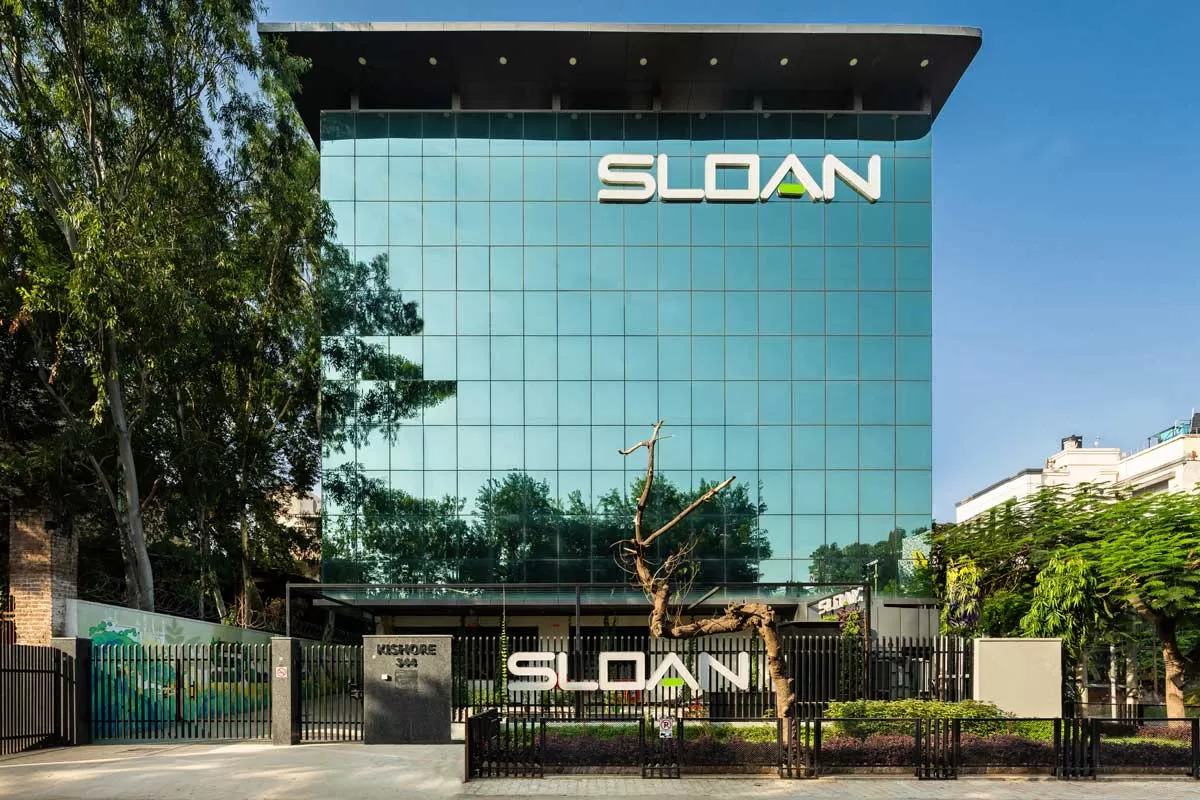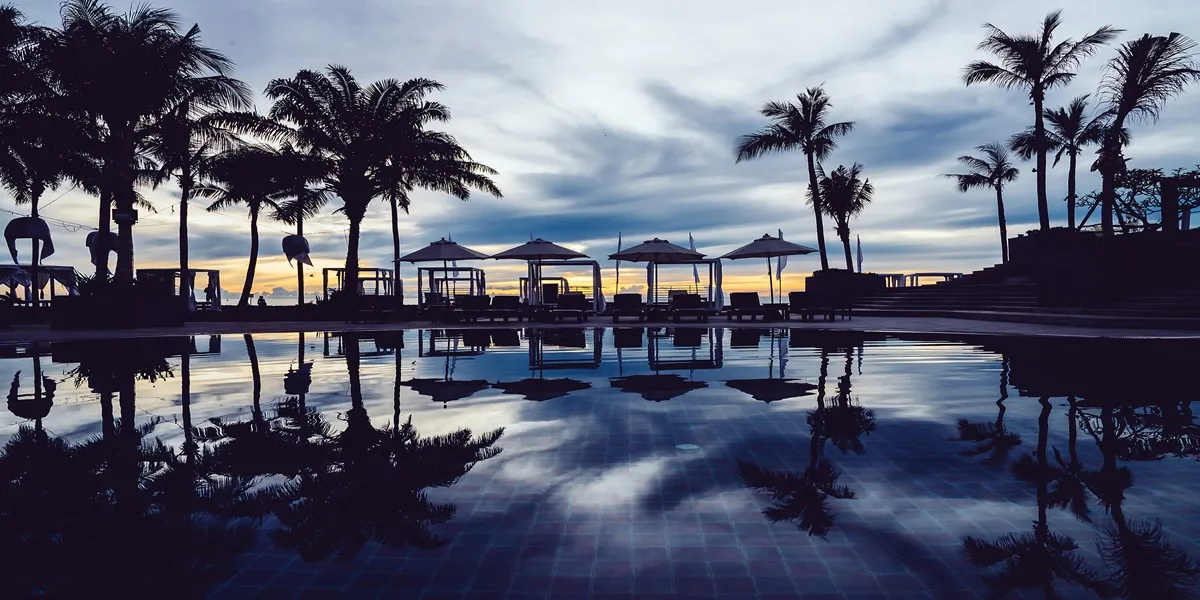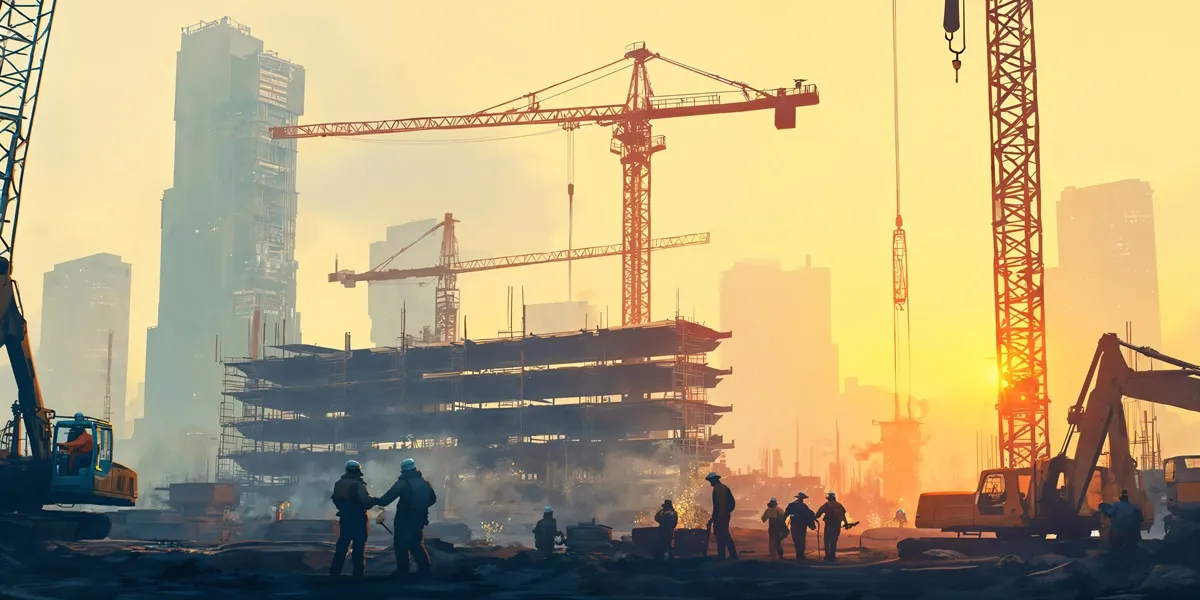Sloan India Experience Centre is a part of the Sloan India office that spans 20,000 sq ft and is LEED V4 ID+C. The four-storey layout is carefully arranged, with storage, parking and services on the ground floor, manufacturing facilities and an experience centre and corporate office.
An interactive space
Discussing the design brief, Krishna Mukti, Director, Sloan India, explains, “The Experience Centre was envisioned to showcase our advanced solutions while reflecting our commitment to sustainability and innovation. The goal was to create a space where visitors could explore next-generation flushing technologies, world-class sensor faucets, and other pioneering water-saving solutions. The carefully curated space highlights our legacy and core values in an engaging and interactive manner.”
A central staircase adorned with design elements provides a visual timeline of the company’s history, guiding visitors through its journey of technological advancements. “We saw this centre as a long-term investment,” he adds. “Therefore, it needed to be adaptable for future product lines, live demonstrations and industry events. The design prioritised flexibility, ensuring that the space could evolve in line with our expanding portfolio.”
The Experience Centre is also intended to act as an educational hub to highlight the importance of educating visitors about water conservation, smart restroom technology and the importance of high-performance restroom systems in commercial and residential settings.

Sustainable metrics in action
Elaborating on the project’s environmental metrics, Ashu Gupta, Managing Partner, Design2Occupancy Services, highlights, “The building integrates a high-efficiency variable refrigerant flow (VRF) system for cooling, complemented by LED lighting fixtures that deliver 60 per cent energy savings over the LEED baseline. Star-rated equipment further optimises plug load consumption. Additionally, over 75 per cent of construction waste was diverted through recycling and responsible disposal strategies.”
Indoor air quality was also a major focus, with fresh air provision exceeding ASHRAE 62.1 standards by 30 per cent. Ample natural daylight further enhances occupant well-being, reducing reliance on artificial lighting.
According to the Indian Green Building Council (IGBC), the building sector in India accounts for over 10 per cent of total water consumption. “The structure is aligned with the Energy Conservation Building Code (ECBC) through its high-performance VRF system, LED lighting and energy-efficient equipment,” adds Gupta. “Water conservation measures, such as low-flow fixtures and waterless urinals, contribute to the Jal Shakti Abhiyan by significantly reducing overall water demand. Further, a robust waste management strategy supports the Swachh Bharat Mission.”
Green solutions
Vertical gardens and communal spaces contribute to a thriving indoor environment, fostering both productivity and well-being. The use of high-performance glass for the façade played a crucial role in achieving LEED certification by enhancing energy-efficiency, improving thermal comfort and maximising daylighting. Architectural design and strategic window placement further reduce the need for artificial lighting, minimising energy consumption.
Encouraging sustainable mobility, the facility includes dedicated bicycle parking to promote eco-friendly transportation. Additionally, advanced thermal controls in regularly occupied spaces allow individuals to adjust indoor climate settings to their personal comfort preferences. The use of natural materials such as wood, leather, brass and veneer adds warmth and elegance to the interiors, seamlessly blending sustainability with modern aesthetics.
Visitor experience
Mukti notes the incredibly positive reception from industry professionals. “Visitors, including architects, designers, contractors, MEP and PHE consultants, and business owners, have found the space highly informative and engaging,” he shares. “The integration of interactive displays, educational content, sustainable practices and a sleek design has made it a truly distinctive experience. Many businesses see it as a valuable resource for evaluating the most suitable restroom solutions for their projects.”
Future of green building
Green plumbing initiatives are now integral to the broader green building movement. Addressing critical concerns related to water conservation and sustainability is paramount in fostering a circular water economy within the construction sector. The firm is also actively working towards achieving zero landfill status and aims to reduce greenhouse gas emissions by at least 26 per cent this year.
FACT FILE
Built-up area: 12,227 sq ft
Green consultant: Design2Occupancy Services
Escalator & elevator supplier: OTIS, Schindler
HVAC contractor: Mitsubishi Electric India




















