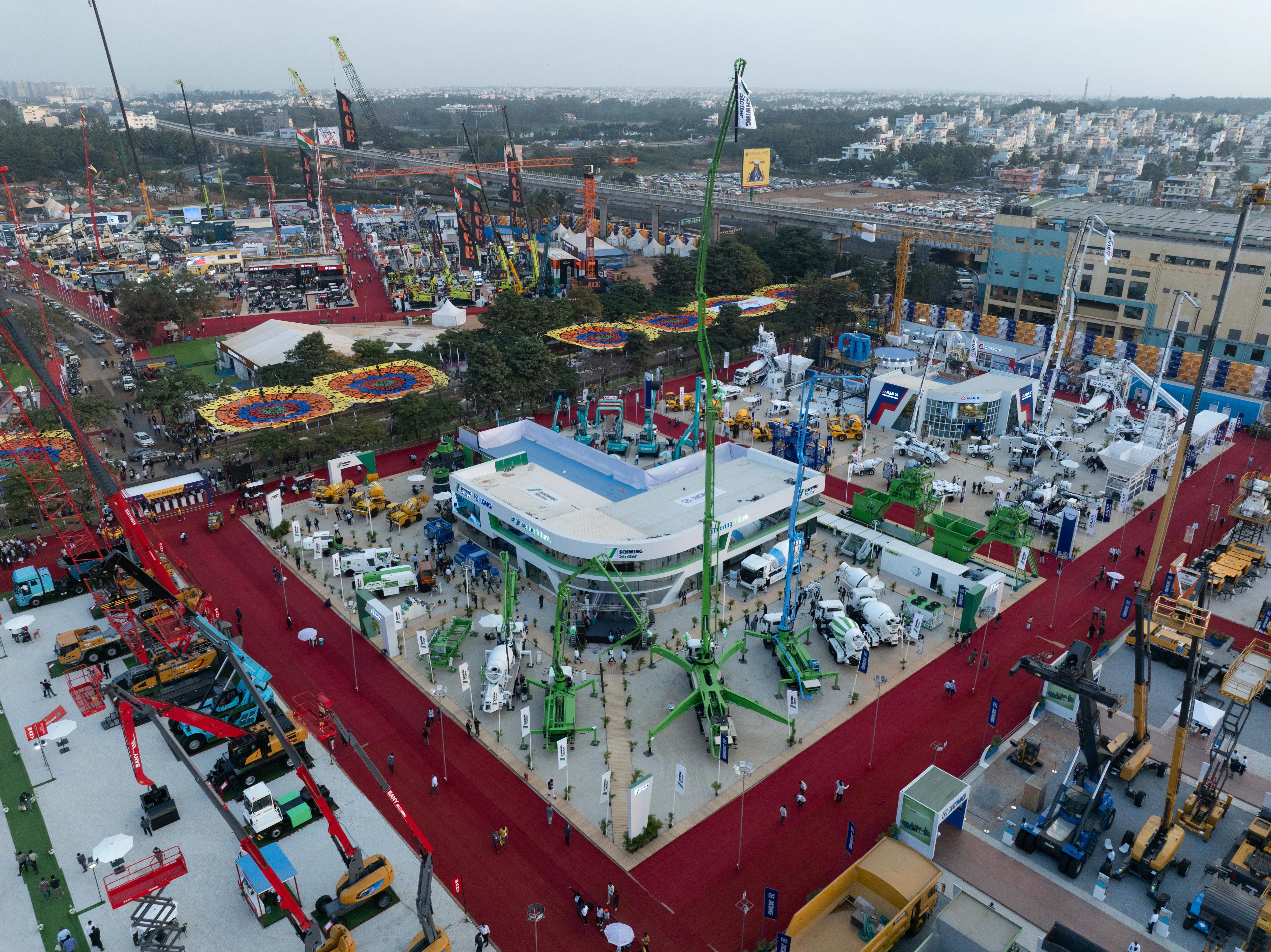
SO-IL Unveils Vision for 9 Chapel: A Metal-Wrapped Brooklyn High-Rise

Schwing Stetter India Unveils New Innovations at Excon 2025
Schwing Stetter India unveiled more than 20 new machines at Excon 2025, marking one of its most significant showcases and introducing several India-first technologies to the construction equipment sector. The company launched the country’s first 56-metre boom pump designed and manufactured in India, the first fully electric truck mixer, the first CNG mixer variant and the first hybrid boom pump. Executives said the launch portfolio was engineered to support India’s move toward faster, greener and more vertically oriented infrastructure through advanced engineering, clean-energy solutions a..

SEPC Resolves Hindustan Copper Dispute, Wins Rs 725 Mn Order
Engineering, procurement and construction firm SEPC Ltd has recently settled a dispute with Hindustan Copper Ltd (HCL) and secured a mining infrastructure order valued at Rs 725 million from the state-owned company. SEPC informed the stock exchanges that it has executed a settlement deed with HCL, bringing closure to all inter-se claims and counterclaims arising from arbitration proceedings. As part of the settlement, SEPC will receive Rs 304.5 million as full and final payment, marking the resolution of all pending disputes between the two entities. The company also stated that Hindustan Co..

20% Ethanol Blending Cuts India’s CO2 Emissions by 73.6 Mn Tonnes
Union Road Transport and Highways Minister Nitin Gadkari recently said that India has reduced carbon dioxide emissions by 73.6 million metric tonnes due to the adoption of 20 per cent ethanol blending in petrol. He made the statement while replying to supplementary questions during the Question Hour in the Lok Sabha. Describing ethanol as a green fuel, the minister said it plays a key role in reducing pollution while also supporting higher incomes for farmers. He underlined that ethanol blending contributes both to environmental sustainability and rural economic growth. Nitin Gadkari also po..

















