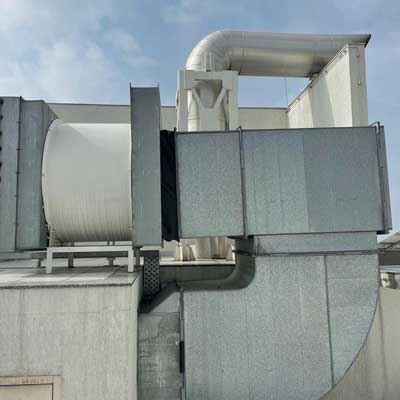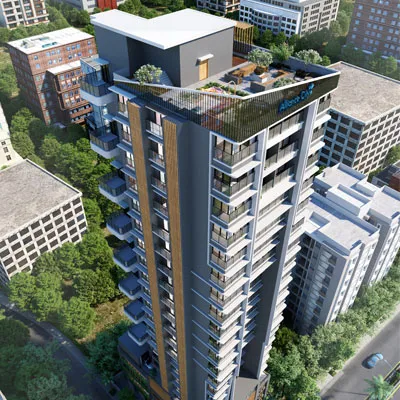
Types of HVAC systems developers prefer for different applications

Serene, Gardencity to Develop Rs 3 Billion Senior Living Project in Bengaluru
Serene Communities, a leading senior living brand, has partnered with Gardencity Realty to develop a premium senior living community in Budigere, one of Bengaluru’s fastest-growing residential micro-markets. The project will span approximately 300,000 sq ft, with a Gross Development Value of about Rs 3 billion, and will add roughly 250 senior-friendly residences to the city’s growing retirement housing segment.The launch forms part of Serene Communities’ national expansion strategy. The company has 11 new projects under development with a planned investment of Rs 25 billion that will add..

Alliance City Developers Marks Major 2025 Milestones in Vile Parle
Alliance City Developers Realtors has announced significant project milestones and expansions in 2025, underscoring what the company terms a transformational year. The developer completed multiple residential projects and launched two premium developments in Vile Parle (East), one of Mumbai’s most sought-after neighbourhoods.During the year, Alliance Legacy in Matunga (East) received its Occupancy Certificate (OC), while Alliance Eternis in Borivali (West) and Alliance Vista in Vile Parle (East) were granted Completion Certificates (CC), marking final project delivery. Alliance Abhimanyu is ..

Moro Hub and PwC Middle East Partner to Accelerate Smart City Solutions
Moro Hub, a subsidiary of Digital DEWA, the digital arm of Dubai Electricity and Water Authority (DEWA), has announced a strategic collaboration with PwC Middle East to advance Smart City, Integrated Command Centre (ICC), Critical Infrastructure Monitoring and Internet of Things (IoT) initiatives across the region. The partnership brings together Moro Hub’s digital infrastructure and IoT capabilities with PwC’s global expertise in digital trust, smart city strategy and cybersecurity to support the UAE’s vision for intelligent and sustainable cities.“Our collaboration with PwC Middle Ea..
















