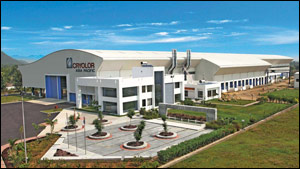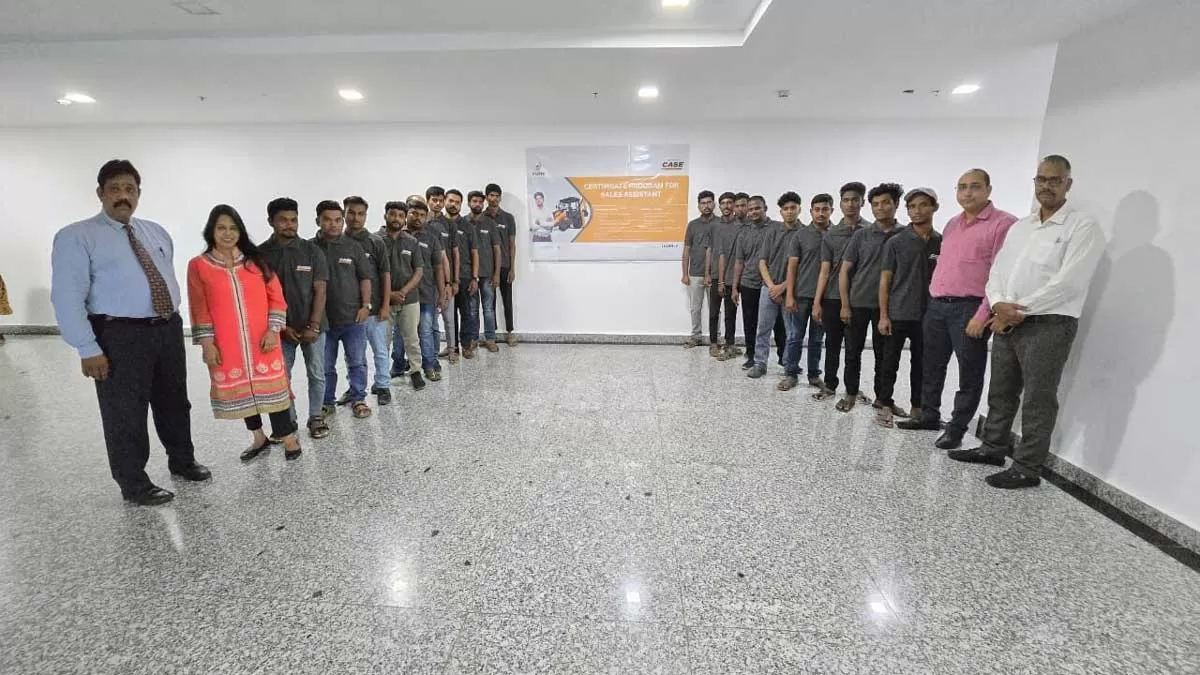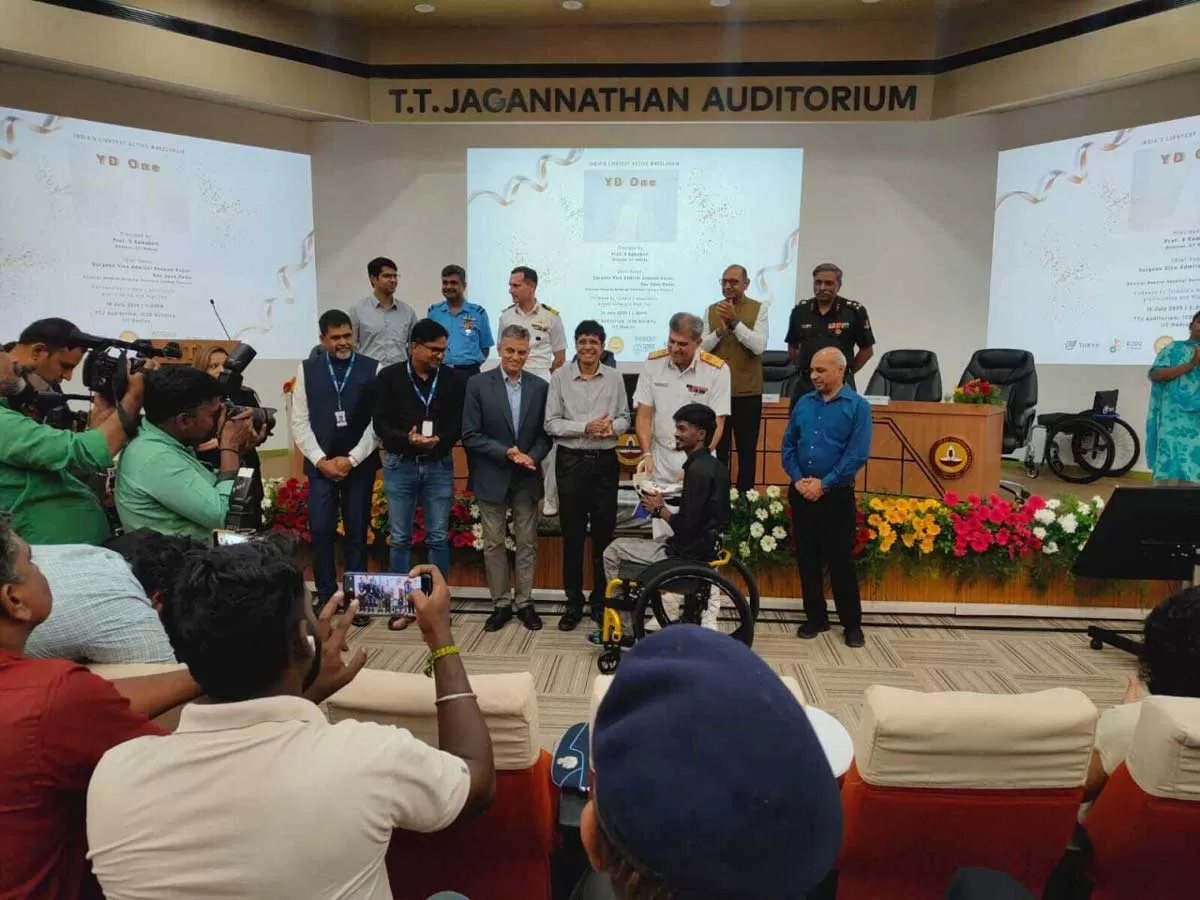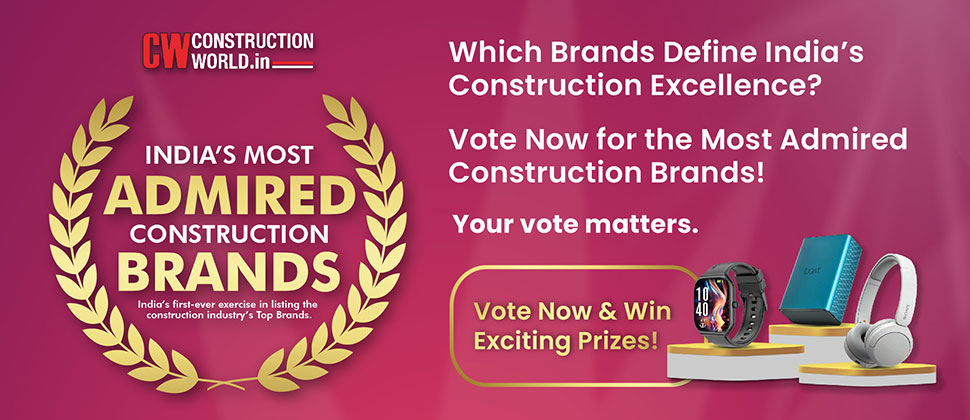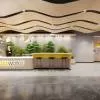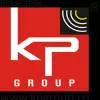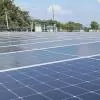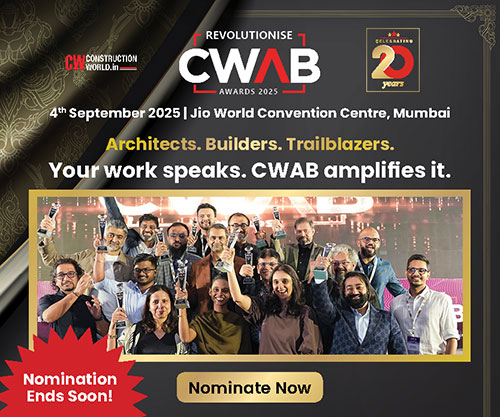In the current subdued economic climate, there is a silver lining for the pre-engineered building industry, writes Charu Bahri.
Steel has been used in construction industry for a long time now. Primarily, steel finds expression in structural applications. In recent years, however, takers have been growing for steel-based roof and wall cladding applications and for pre-engineered buildings.
Still growing
Factors supporting the growth in demand for pre-engineered buildings include increased awareness levels, faster project completion, quicker return on investment, changing demographics and rising income levels. Multinational companies setting up facilities in the country are especially opting for metal buildings over conventional methods. Indian corporations have also accepted this technology, as is evident from the increase in the number of players from about six to seven to over 20 players in the market in a span of just five years.
D Raju, Managing Director, Kirby India, pegs the growth in demand for pre-engineered buildings at around 10 per cent per annum, with the market demand estimated at over 500,000 mtpa. However, demand is dependent on overall economic conditions. In the current subdued economic climate, many Indian corporations, multinationals, entrepreneurs and small and medium enterprises have put their new investment or capex on hold.
´Small businesses are keeping demand for steel buildings going,´ avers Manish Garg, President, Steel Building Solutions, Everest Industries.´Owing to the uncertain business environment, a lot of big infrastructure and mega industrial investments have been put on hold by various companies leading to no growth in the industry. Current demand is predominantly from the industrial and warehousing segment.´
While the current situation is not conducive to full-on expansion of the industry, poor overall business sentiment does have a silver lining for pre-engineered building methodologies. Ishaan Suri, Head-Business Processes and Corporate Marketing, Interarch, observes, ´Resource constraints with conventional site works are causing many more complex and unusual project owners to opt for plant-manufactured steel solutions.´ Seemingly, this is a new growth driver for pre-engineered solutions, suitable for bolt on-site assembly.
´At the macroeconomic level, markets are down for a year,´ says PV Rao, Managing Director, PEBS Pennar. ´However, the shift in preference for pre-engineered building systems over concrete or conventional technologies is putting the industry in a very favourable situation. Pre-engineered buildings are economical and faster to construct. Also, unlike conventional construction, these system does not require masons, carpenters, rod benders and skilled workers who are in short supply.´
´Advantages of pre-engineered buildings such as ease of expansion, environment-friendly features, low maintenance, faster delivery, single source responsibility and earthquake resistance are working in favour of the industry,´ adds Raju.
Salient trends
With the pre-engineered building segment, a salient trend is the growing use of pipe structures for pre-engineered construction. According to Suri, ´Whereas these components used to be site fabricated, we have innovatively engineered pipe structures to be suitable for off-site fabrication and bolt-on assembly.´ Another trend is the growing demand for structures that are unique and environment-friendly. To cater to the ´green´ demand, Kirby´s buildings are recyclable in nature, added with insulation for roofs and walls to increase the building's energy efficiency.´The use of skylights and solar panels on rooftops helps meet daylight and captive power requirements, while simultaneously reducing emissions and increasing carbon credits,´ notes Raju.
Incorporating curved roof panels, wall claddings, flashings, aluco-bond panels and other materials is helping Kirby India improve the aesthetics of buildings and create standout structures.
Growing demand
Organised companies are taking proactive steps to grow the potential for pre-engineered buildings. Some are focusing on spreading awareness about the concept. Close interactions with architects, consultants and building owners is helping Tata BlueScope Building Solutions expand steel building applications. The company has already completed in excess of 1,000 projects, including several landmark buildings.
The company currently offers design, manufacture and erection of PEB solutions under the premium BUTLER Building Systems, and contemporary ECOBUILD Building Systems brands for industrial, commercial and infrastructure applications. To sustain growth, PEBS Pennar is diversifying into new markets such as high-rise buildings, cold form structures, industrial racking systems and solar structures. Its recent high-rise projects include a seven-storey building for R&D purposes for Bharat Biotech, a 10-storey commercial building for Jayabheri Properties´ Orange County and a three-storey lab for Gland Pharma, all in Hyderabad.
Everest Industries has launched multi-storied solutions for process, industrial, commercial and institutional buildings. According to Garg, ´Demand for these typically four-five storied buildings is really picking up. There is tremendous acceptance for such structures that can be put to any use. The buildings are designed using Everest´s proprietary multi-storied design software.´
Considering the growth in demand for urban infrastructure and heavy steel structures in the country, Interarch has recently started Interarch Infrastructure, a new business unit to specifically cater to larger and heavier steel structures.
Leveraging its 13 plus years of experience in India, Kirby India is planning to enter heavy engineering applications such as offices, commercial buildings, high-rise buildings, shopping malls, multiplexes, power plants, oil and gas structures, steel plants, bridge girders, multilevel car parking structures, airport terminals and residential buildings. Positive about the future, Raju says that as more pre-engineered buildings come up, increased visibility will push demand further.
Future prospects
Evidently, the future is bright for pre-engineered building solutions. Nevertheless, Rohit Ranjan, General Manager-Marketing, Tata BlueScope Building Solutions, believes that growth in demand depends on improvement in knowledge and skill sets across the pre-engineered building value chain, increasing customer appreciation for the benefits of pre-engineered buildings, and government steps for stronger economic growth. The latter will be the biggest driver. ´The pre-engineered building market size will grow after the economic situation and business sentiment improve,´ agrees Suri. Garg expects the markets to move quite rapidly as the economy revives and big projects start to be implemented. And, Rao is optimistic about higher growth, subject to improvements in factors such as input costs, interest rates and government focus on infrastructure growth. Indeed, it appears that there is really only one way for the pre-engineered building market to go: up!
Project Highlights:1
Heavily Loaded Structure
Executed by: Everest Industries
Client: Kaveri Hire Purchase & Deposits
Location: Beawar, Rajasthan
Building usage: Flour mill
Total area: 12,000 sq m
Specifications: It is a five-storey heavily loaded structure, with floor loading of at least 2 mt per sq m. This is the first time such a building has been created. The building is made of 1,400 mt steel and it has multiple floors with vessel loading.
Challenges: Very heavy vibration loads were to be simulated during design, which was done using special clips allowing for vibration damping using vibration pads. Also, the exact loading pattern of machines on floor beams with heavy point loads was to be accurately estimated, which was done through 3D analysis. Simultaneous erection of machines and building structure to achieve faster construction was another challenge. Everest had to integrate complex activities seamlessly with the equipment installation team.
Project Highlights:2
Pre-Engineered High Rise Executed by: PEBS Pennar
Client: Bharat Biotech
Location: Hyderabad
Building usage: R&D
Total area: 7,000 sq m
Specifications: It is a ground-plus-seven-storey structure, 33 m high. The decking system used for flooring has a capacity of taking load up to 7 kn per sq m. The roof and wall panels are thermally insulated to keep the interiors cool.
Challenges: The project was a challenge with respect to both design and installation as it had no reference. The team of engineers involved in design, fabrication and transportation of huge structures made a huge effort as it was not possible to carry out welding onsite.
Project Highlights:3
Bold Designs Executed by: Tata BlueScope Building Solutions
Client: Cryolor Asia Pacific
Location: Kadmalaiputtur, Chennai-Madurai Road
Building usage: Contains a cryogenic equipment manufacturing plant
Total area: 7,200 sq m
Specifications: The project involved the design, manufacture, supply, project management and erection of an eye-catching building for the client. Its bold architectural form has been specifically designed for Cryolor Asia Pacific. The building has an interesting convex and concave roof curve design, which gives it a prominent profile.
Challenges: Key challenges included the need to spring curve long straight lengths of roofing panels at site without the aid of additional mechanical curving equipment. The building has multiple cranes at different working heights for handing raw materials and finished goods. It also has a mezzanine floor and a cable tray support structure.
Project Highlights: 4 Speedy and Adaptable Construction
Executed by: Interarch
Client: Ford India Auto
Location: Sanand, Gujarat
Building usage: Automobile manufacturing shop
Total area: 17,300 sq m
Specifications: Total tonnage of 2,600 mt; 21 m clear height. The building has a multi-direction framing system, laced column design and multiple mezzanines capable of taking heavy collateral/loads. The design is IS-800:2007 compliant.
Challenges: This structure was initially planned as a conventional brick-and-mortar one. The foundation was made accordingly. After the construction of the foundation, the building plans changed into a PEB structure. Designing a PEB structure to suit the existing foundation as well as meet the required design profile was the biggest challenge for Interarch. Other challenges included using laced columns on a large scale and getting the work done in round-the-clock shifts, to complete the project in a record of six months.
