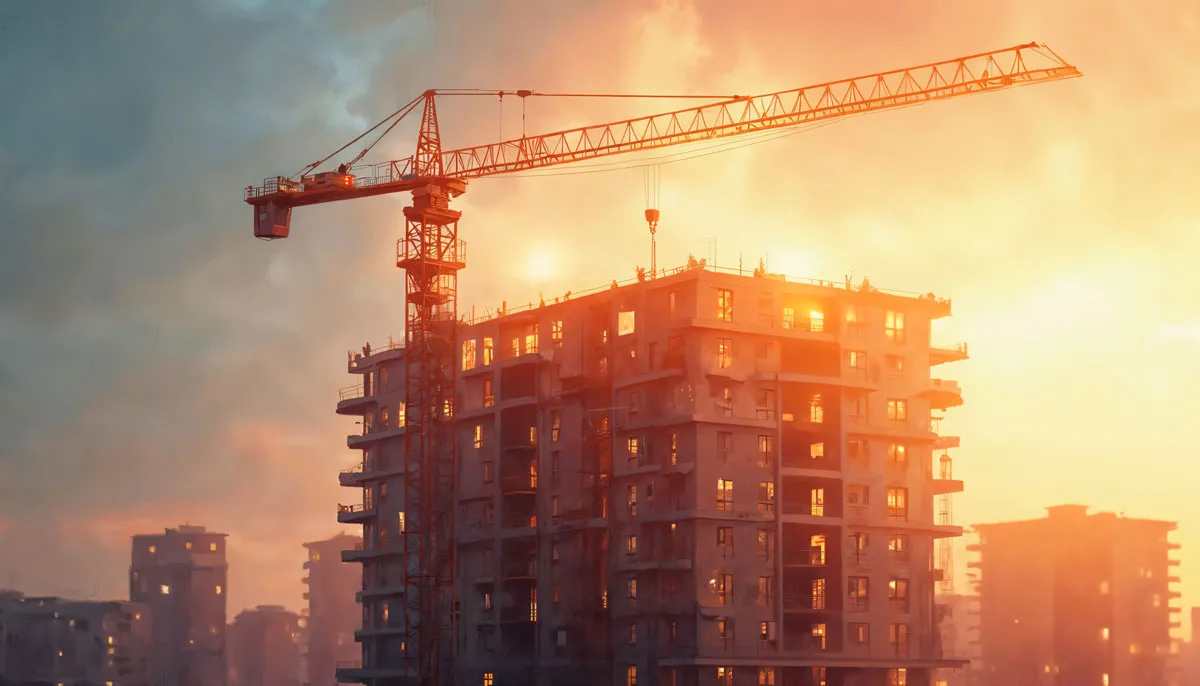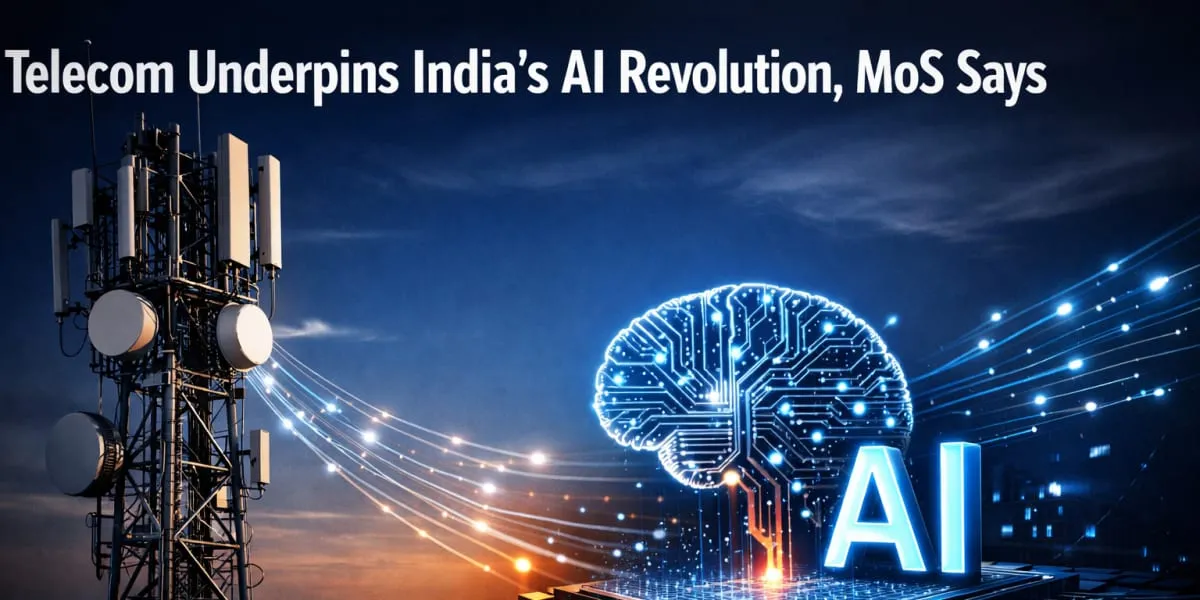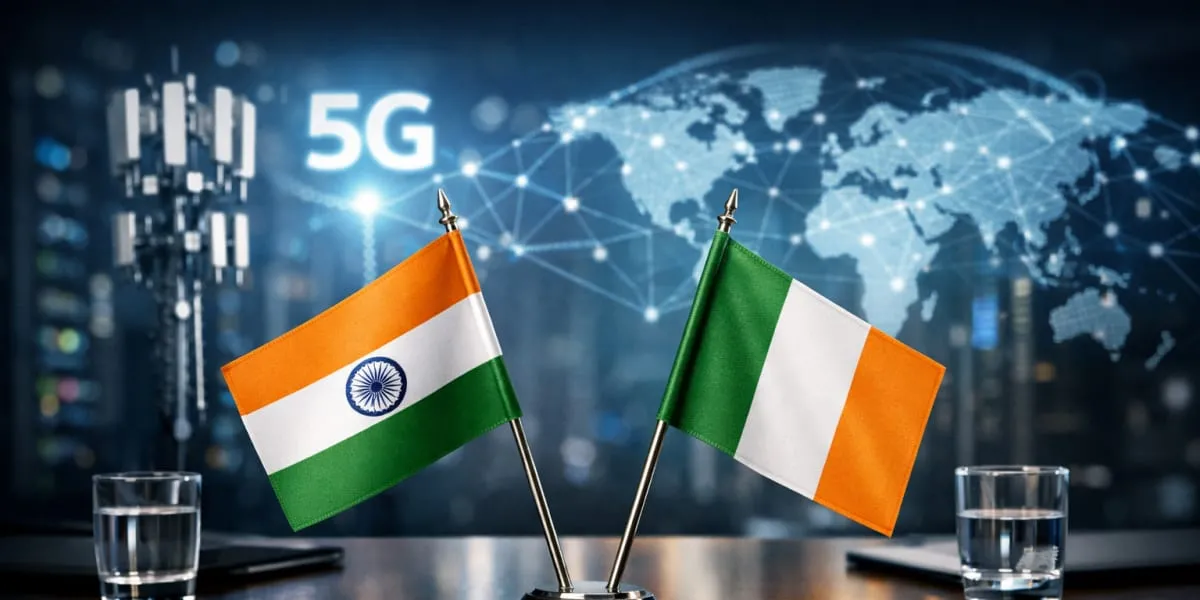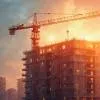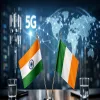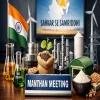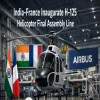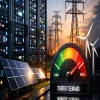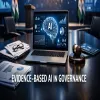Renewable and green design is on the rise in India! CW dedicates a regular feature starting this month, showcasing projects that exude this very essence. Venkatesh TN, National Head–Facilities, ING Vysya, talks about the energy efficient features at ING Vysya bank's new office.
Located in the international finance and banking hub of the country, the new ING Vysya Bank headquarters in the Bandra-Kurla Complex, Mumbai, is an 188,000 sq ft building comprising two basements and ground-plus-nine floors. The building houses several state-of-the-art conference rooms that provide multi-point video conference, video streaming and audio conference facilities. It has demountable partitions for expansion and conversions, a comfortable floor-to-floor height, false flooring and ultra modular furniture that all combine to allow retrofitting in the least amount of time. Also, the building has ample artificial intelligence with an integrated building management system running all services remotely from one location.
Energy-efficient materials
An access floor of 100 mm depth covers the entire office area of the building. This floor is made up of cement concrete material embedded inside a steel casing over which a high-density, low VOC, fire-retardant carpet is fixed. The main lobby and the lift lobbies on all floors are finished with Italian marble (Bottochino) and the walls clad with Italian marble (beige Travertino). The building façade is designed in a semi-unitised, three-way barrier pattern made of 2m × 2m blue reflective glass panels. The façade, besides glass, also contains aluminium composite panel in a golden beige shade.
Low energy consuming systems like chillers, air-handling units and lighting systems provide maximum energy efficiency and daylight to the building. Additionally, water-based, cassette-type fan coil units are installed in all cabins to maintain energy-efficiency.
Multi-level security system
The building has several levels of manual and electronic security systems, as well as electronic surveillance at all strategic points. The entrance is manually guarded with a heavy mechanically operated gate; while the lobby and reception area are equipped with an X-ray scanner for visitors, a baggage scanner and a Tripod turnstile. Electronic access control on all floors allows access only to employees and other important personnel of the bank. Similar access control is also provided at the private banking and treasury areas. The building is equipped with 62 cameras to record movement. Each camera has been provided with data recording equivalent to one month's recording. The electronic surveillance system also has the option of providing remote surveillance through wide area network.
Two types of fire-fighting systems have been used in this building. For normally sensitive areas, a water-based sprinkler system has been provided while for highly sensitive areas like server rooms and networking hub rooms, gas-based fire suppression systems have been provided.
Green gleam
What's more, the building has a 12,000 sq ft 'green wall' where over 2.5 lakh plants of different species have been planted. This whole wall gives the entire structure a picturesque look.
Project Details:
Size: 188,000 sq ft
Cost: Rs 205 crore
Completion: April 2010
Contractor: Sembawang Infrastructure. Dhananjay Rane, Tel: (0) 98670 10088.
Architect: Pheroze Kudianawala Consultants & Engineers Pvt Ltd, Tel: 022-2261 7793/2262 1155/0696.
HVAC contractor: Nu Dyna Engineers. Himanshu Kalra, Tel: (0) 98675 75075.
Project management consultant: CB Richard Ellis. Sriram Natarajan, Tel: (0)98202 34178.
Cost consultant: Davis Langdon & Sea Consultants Pvt Ltd. Darshan Joshi, Tel: (0) 97023 15454.
Landscape architects: Creative Business Associates, Rajeev Chawate, Tel: 077-3887 7777.
Façade systems: Dural Systems. Manoj Sakhakar, Tel: (0) 98201 52403.
Electrical Systems: Electromech Enterprise. Harshad Kapadia, Tel: (0)93224 04978/98925 14978.
Elevators and escalators: KONE
Lights: Phillips
Paints: Asian Paints, Berger
Painting contractor: Deva Interiors Pvt Ltd, Tel: (0) 98410 32508.
Fire-fighting systems: Firepro
Cement: ACC, Birla And Ambuja
Interior contractor: Deva Interiors Pvt Ltd, Tel: (0) 98410 32508.
