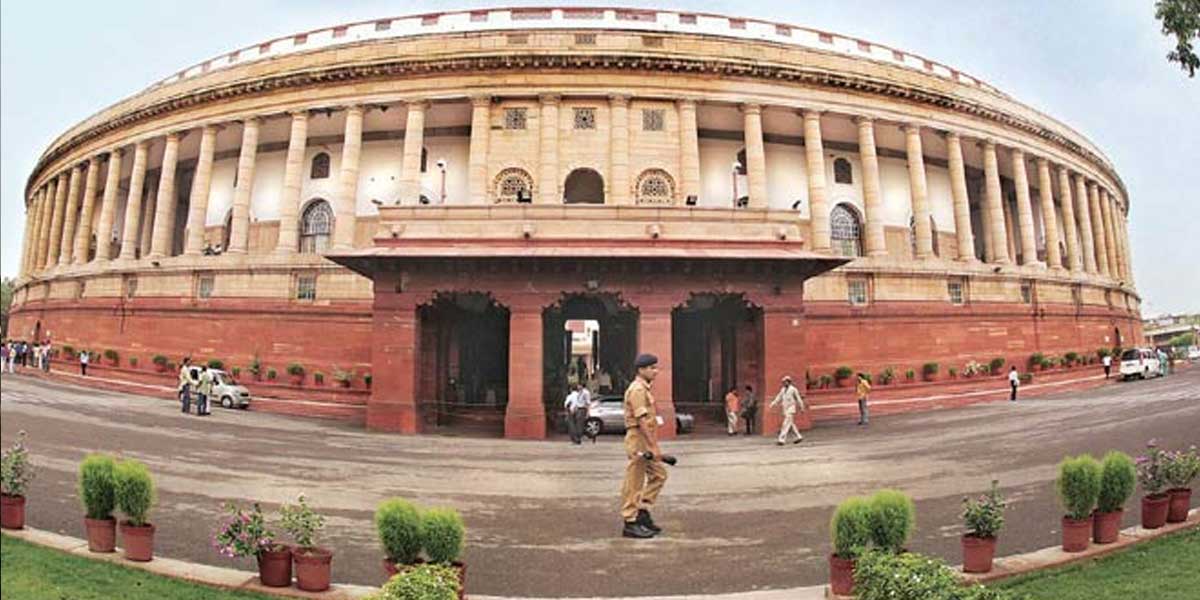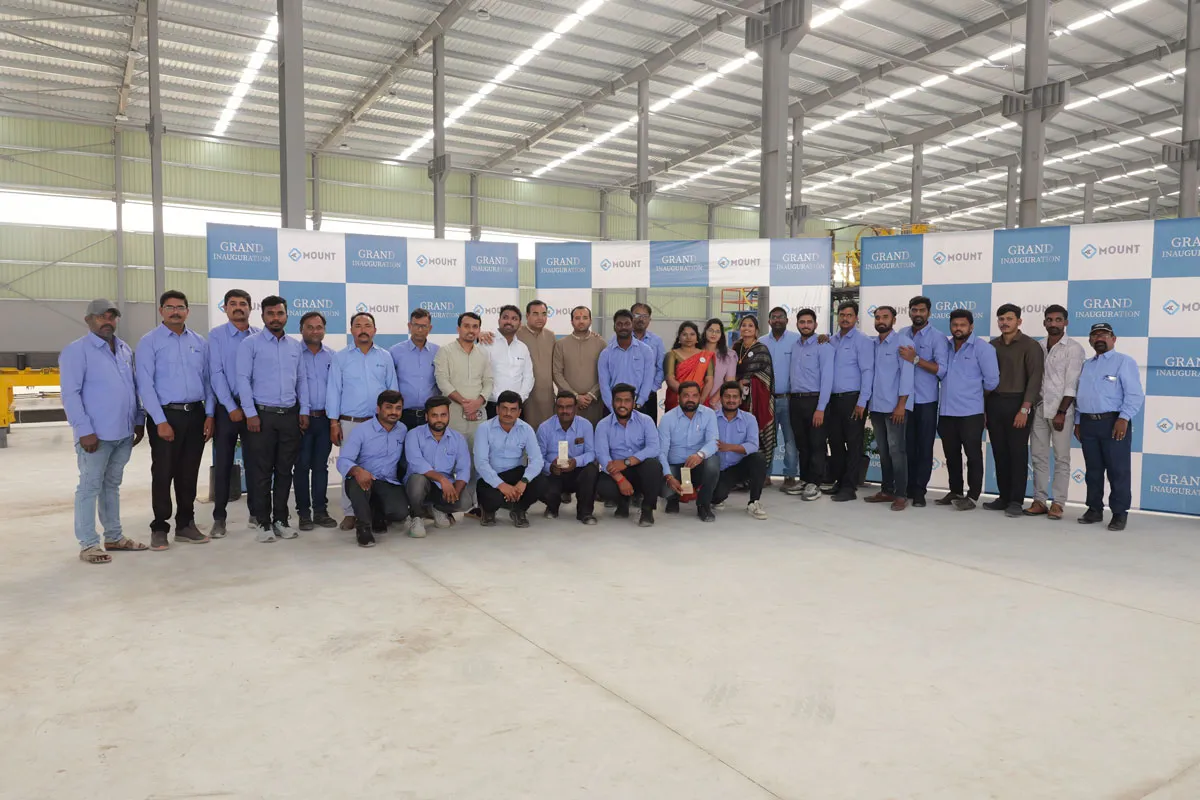While the Lok Sabha with 541 seats has been provided with the Sansad Bhavan or
Parliament House which has a seating capacity of 790, only 261 members attended Parliament during February early this year before the nation was hit by the Coronavirus.
That said, plans are afoot to construct the new Parliament building within a larger complex with a seating capacity of over 1,000. The Central Public Works Department (CPWD) had invited prequalification bids in a two-bid system under the Central Vista Project to construct the new Parliament building adjacent to the current building. With a built-up area of approximately 60,000 m sq on plot number 118 of the Parliament House Estate, the new building will be a triangular-shaped construction.
Contractors in for the bid
Seven firms had showed interest in the construction of the new Parliament building after prequalification bids. The total cost of the project has seen an 18.8 per cent cost escalation to Rs 9.22 billion from Rs 7.76 billion. The cost has gone up because of additional infrastructure requirements and an increase in the size of various facilities that are part of the project. The Government has set a 2022 deadline to complete the new building.
While developmental work will be looked after by CPWD, last year it chose HCP Design, Planning & Management (HCPDPM), an Ahmedabad-based architecture firm, as the project consultant. After revisiting the masterplan for the central Delhi area, HCPDPM is now responsible for coming up with new designs and/or alterations required for the project. The cost of consultancy has been set at Rs 2.30 billion.
For the complete list of contractors, who have participated in the bid, click here!
The bid laid out eligibility criteria based on the firm’s past work, such as having built an assembly hall of minimum 1,000 capacity and a building with a basement as well as experience of ongoing projects, average monthly turnover and net worth, among major other factors.
The submissions of bids are verified on the basis of similar work completed in the past seven years and ongoing projects, as well as tentative plans to indicate manpower requirement, sourcing of materials, and establishment of facilities, such as for fabrication, among others.
Design and plan
Construction on the new Parliament building, which will comprise halls with greater seating capacity for the Lok Sabha and the Rajya Sabha, offices for members of Parliament, as well as an open-to-sky courtyard and dining facilities, is likely to begin after the Parliament’s winter session.Designed to accommodate over 1,000 members of Parliaments, in addition to private chambers for all MPs, the building will have offices for ministers and secretaries. According to Bimal Patel, the architect in charge of the redesign of the Central Vista, the plan also includes the creation of a separate lounge for lawmakers. Currently, the Central Hall functions as one, although it is not designed for the purpose.
The current design foresees a triangular complex, with a tricoloured beam lighting up the sky overhead. Members of Parliament will sit in broad two-seater benches in comfort, accessible from either side, which can accommodate up to three MPs when a joint session is held. The redevelopment plan also aims to converting North Block and South Blocks into museums, redesign Rajpath and create a Central Secretariat.
The plan takes inspiration from Parliaments of several countries, including Cuba, Egypt, Singapore and Germany. MPs have often complained of lack of space, especially during joint sessions—that is the main focus of the seating arrangement of the new design. Windows of unequal sizes are being made in the central hall to reflect the diversity of the country.
Visual and acoustic factors are being kept in mind when it comes to technological designing. To ensure clarity of presentation and minimise the problem of echoing, better audio and visual equipment is to be used. There will also be in-built translation systems.Further, the buildings will be fitted with solar panels and low electricity consuming electronic sittings, and will have dedicated parking areas.
Construction work is expected to be completed by the end of 2022. The proposed work is prestigious and therefore requires highly skilled craftsmanship and labour. The bid document also specified that 50 per cent of the workers will need to be skilled in work of stone masonry, carving, fresco and furniture, and that adequate health and safety measures would need to be taken in view of the prevailing COVID-19 pandemic.
What’s in for the contractor?
The Centre will provide land free of cost to the contractor for establishing a labour camp within the Delhi-NCR area. The contractor will make his own arrangement of transportation of labour from the labour camp to site for working in three shifts.
CPWD has additionally modified the prequalification bid and stated that the contractor, in collaboration with CPWD,will arrange on-site skill training for at least 30 per cent of unskilled workers through reputed institutions like the CPWD National Training Academy, CIDC, ITI, National Institute of Construction Management (NICMAR), the National Academy of Construction or any similar reputed and recognised institute managed or certified by a state or the Central Government.
The modernisation will require vacating the buildings for over a year. Over four dozen Central Government ministries and departments, employing over 70,000 employees, are scattered across Delhi.
Hopefully, by 2022 – the deadline for completion of the project – the COVID-19 pandemic will be well behind us. And for our lawmakers, it will be business as usual, in magnificent, new premises.




















