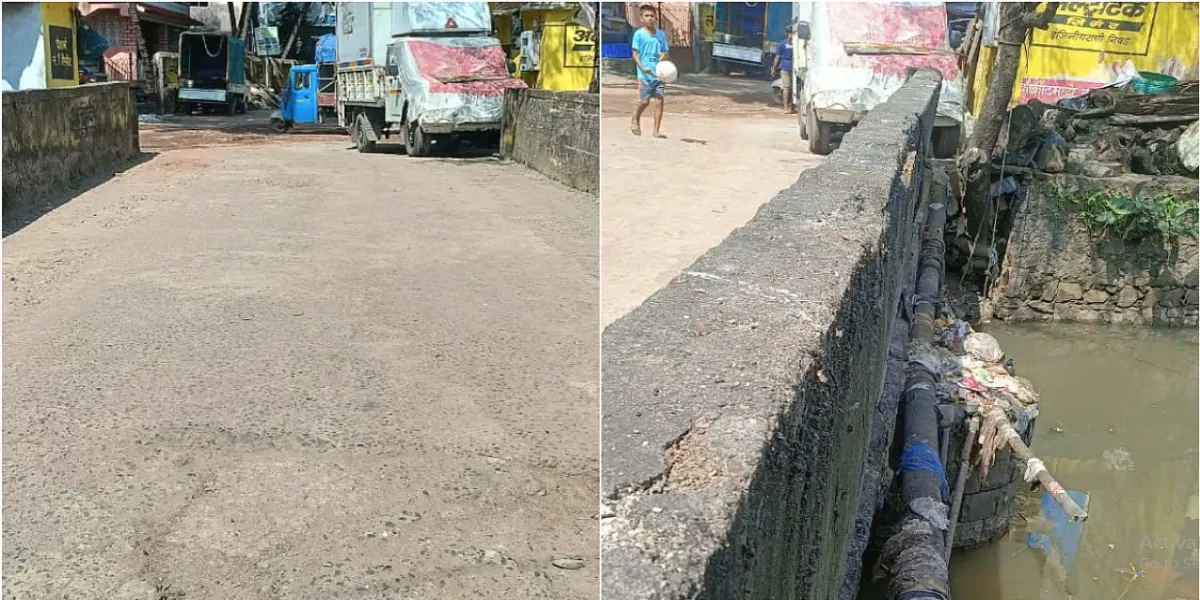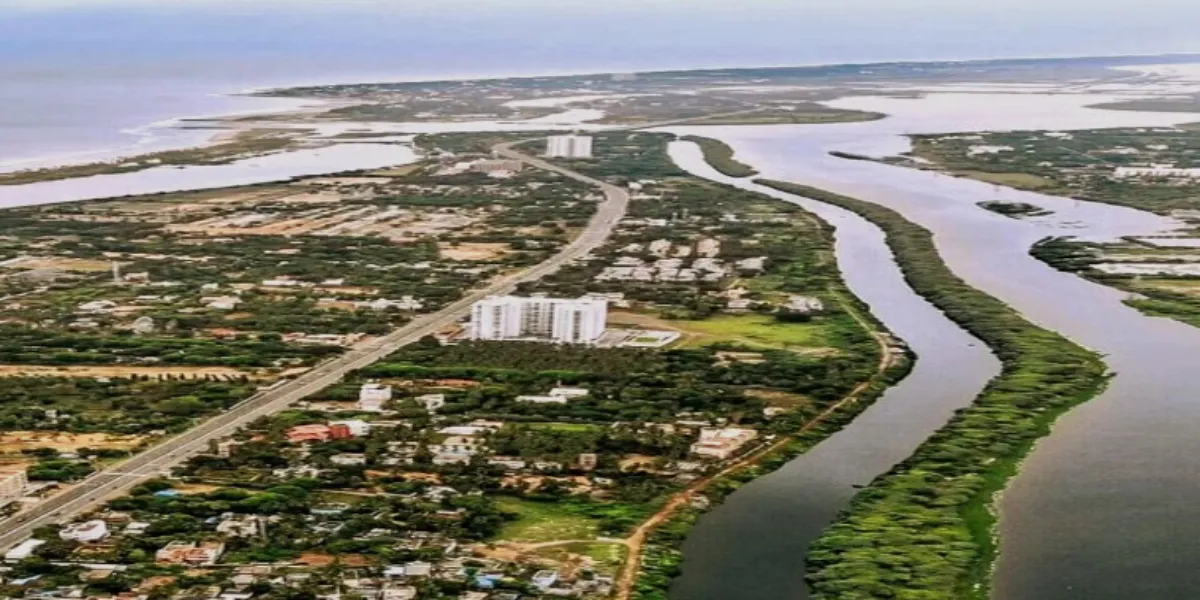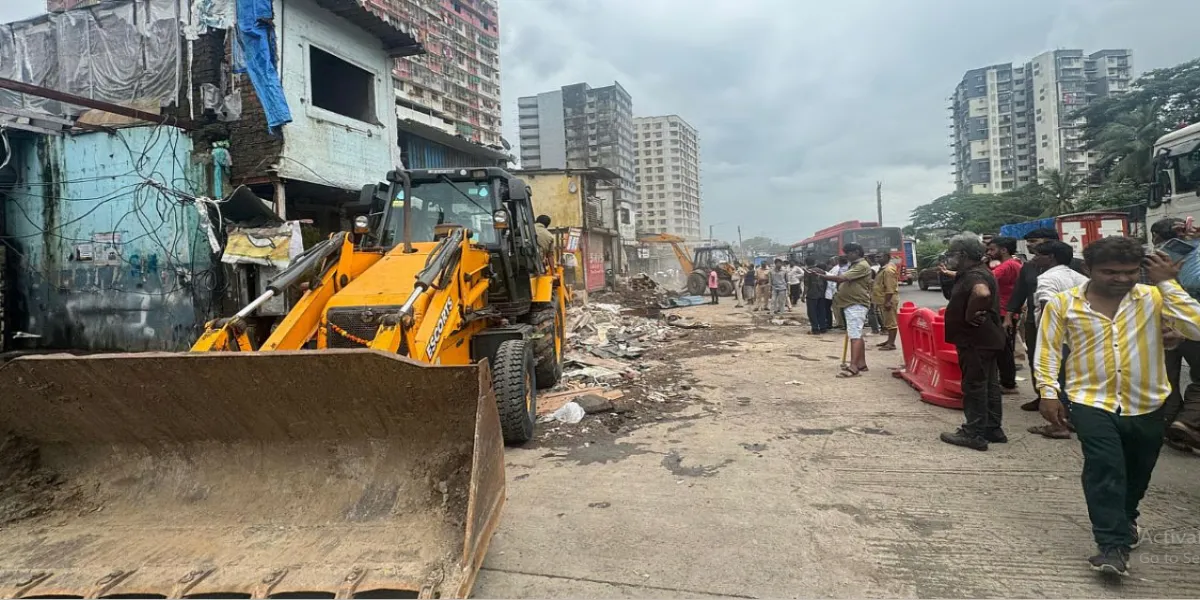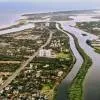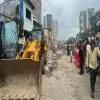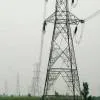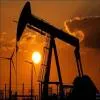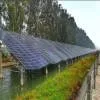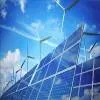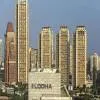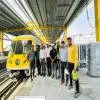The centrepiece of Beijing's Central Business District, the China World Trade Centre Tower III embodies quiet, purposeful elegance.
Widely reputed as 'the place where China meets the world', the China World Trade Centre (CWTC) is an outstanding exhibition venue in Beijing that has hosted many high-profile international events and trade shows. Formed in 1985, CWTC started functioning in 1990 and has since then created a niche for itself by working towards the expansion and growth of the service-industry of China. It has thereby created opportunities for international trade and economic development of the country.
The third phase of this development, the China World Trade Centre Tower III opened on August 30, 2010. A part of Beijing's Central Business District, the tower has been designed by American firm Skidmore, Owings and Merrill (SOM). It is Beijing's tallest skyscraper at 330 m (1,803 ft) and has 81 floors with four underground floors.
Sweeping configuration
The tower houses a five-star hotel, 1,600-seat grand ballroom and car park in the basement. The office space is located on floors 1-55. A 270-room hotel is located on floors 56-68 with a lobby on the 71st floor. Floors 72-74 are to be used for a restaurant and observation deck. Schindler has equipped Tower III with elevators capable of travelling at speeds of 10 m/s. The structure is fitted with 63 elevators - 50 of which are the top-range Schindler 7000 - as well as 30 escalators.
The tower's base includes a four-storey above-grade expansion to the underground China World Mall, a grand ballroom and retail podium with rooftop pine garden, and landscaped water garden. Free-flowing space and open courtyards provide a welcoming connection for Beijing's citizens and visitors to the tower, furthermore offering a comfortable contrast to the existing dense urban environment.
A distinct form
Elaborating on the tower's design, Brian Lee, Design Architect and Partner, SOM, says, "The business of China connects to the rest of the world, so we sought a design that further connected Beijing to the China World Trade Centre." The tower is an expression of an innovative approach to efficient engineering concepts and desire to create a distinctive and signature form. Its tapering columnar form reflects the high performance and rational culture of present-day Beijing. Its seamless integration with surrounding areas seeks to return to a pedestrian-friendly, urban fabric that comprised traditional Beijing.
The LEED Gold-registered project has employed comprehensive energy and conservation strategies for the building. The tower's crystalline walls are layered with fritted glass and metal fins that serve as vertical sunshades and maximise day-lighting for the interior of the building. Its unique design includes LED lights on the exterior of the structure, which, when combined with the undulating glass walls add to the glistening quality of the tower in the daylight and lend it a striking luminosity at night.
The height of the building and high seismic design intensity in Beijing posed a great challenge to the structural engineers, especially considering various stringent requirements by Chinese codes. Various structural types, utilising different materials, were explored. The tapered elevation of the tower building necessitated three transfer belt trusses that allow the reduction in number of perimeter columns in middle and high zone of the tower. The use of eight storeys high V-shaped columns with transfer belt truss allow grand entrances with wide spacing of columns at the ground floor for the five-star hotel and grade-A office, and provide a smooth structural transition to the perimeter moment frame above.
The seismic focus
Composite elements of various types have been extensively used and positioned carefully to satisfy the combined requirements for stiffness, ductility, redundancy, and cost-effectiveness. Composite steel plate wall (C-SPW) is implemented, possibly for the first time in China, to increase shear capacity and stiffness and improve ductile behaviour at the specific zone. Accurate finite-element analysis and advanced non-linear elasto-plastic time history analysis have been carried out to evaluate structural behaviour and ensure safety under different seismic levels.
An important new icon on the Beijing skyline, China World Trade Tower III is built specifically to unite the Center as a whole. This project builds on SOM's passion for extending what's possible with supertall buildings. It connects the district center on the ground and in the sky, building a more cohesive and exciting district center, while blending seamlessly with the rest of the Beijing skyline.
Project details:
Duration: 2005-2010
Height: 330 m (1,083 ft)
Floor area: 540,000 sq m (5,812,500 sq ft)
Client: Kerry Properties.
Architect: Skidmore, Owings and Merrill, Tel: +312-360 4309.
Local project architect: Wong & Tung International Ltd, Tel: +852-2803 9888.
Structural engineer: Ove Arup & Partners, HK Ltd, Tel: +86- 10-5960 1188
M&E engineer: Parsons Brinckerhoff (Asia) Ltd and WS Atkins International Ltd.
Façade consultant: SOM and Meinhardt Façade Technology, Tel: +86-10-8599 9144.
Landscape consultant: SWA San Francisco and TOPO Design Group.
Interior designer: Hirsch Bedner Associates, Tihany Design, LRF Designers Ltd.
Retail interior design: Benoy
Lighting consultant: Brandston Partnership Inc, Tel: +86-10-5869 5152.
Facade contractor: Beijing Jianghe Curtain Wall Co Ltd.
