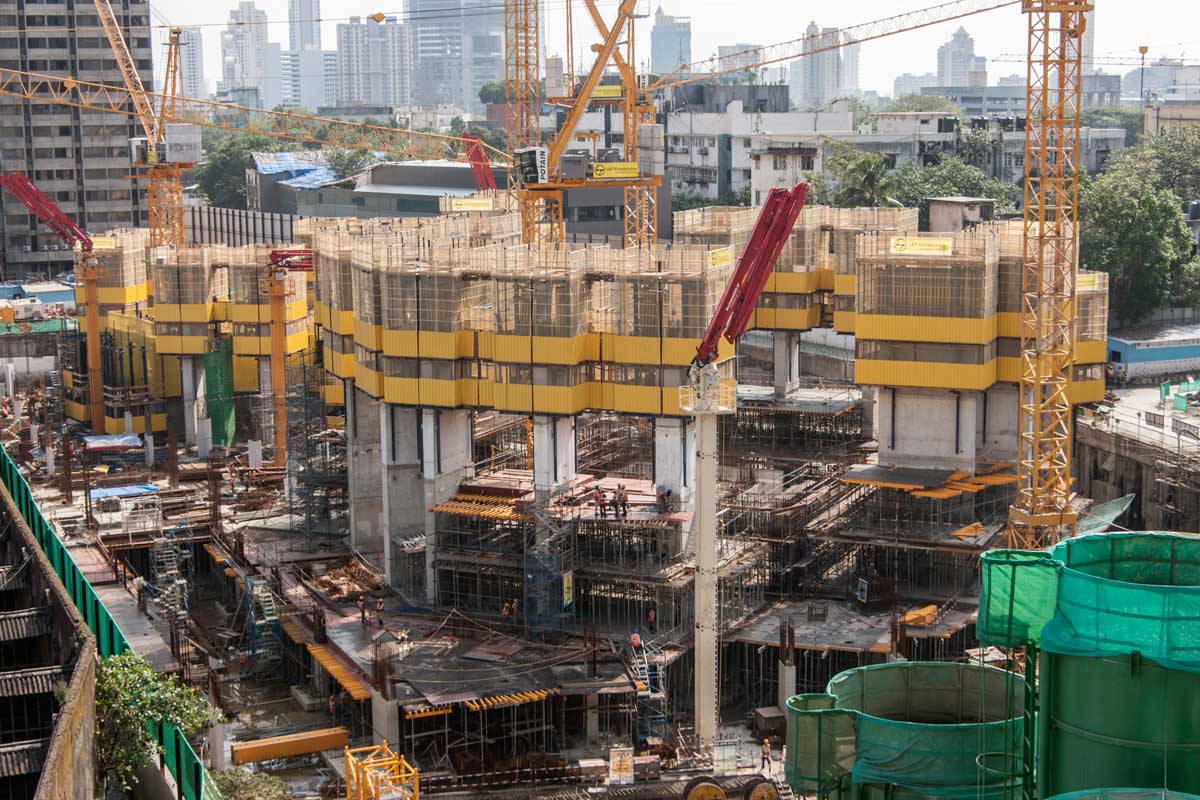The Council on Tall Buildings and Urban Habitats defines a tall building as one having more than 14 storeys, or being 50 metres high, and a supertall building as one that is over 300 metres high. In that context, India’s major metros are gradually becoming home to more tall and supertall buildings, especially residential buildings.Building taller necessitates advanced technologies including formwork systems and scaffolding. Forms that worked for a shorter building may prove unsuitable for a tall building for consuming too much time or not be amenable to the use of safety systems and so on. What forms work best? A few experts share their preference and the reasons for them.“We used Doka formwork for Tridhaatu Kshitij at Matunga (W), Mumbai, which is 33 floors high,” says Govind Krishnan Muthukumar, Co-Founder & Director, Tridhaatu Realty. “Doka formwork uses prefabricated steel frames and plywood sheets to form a mould for the concrete. It is designed for different types of structural members such as columns, beams, slabs, walls, etc. While our initial investment was huge, Doka formwork can be reused multiple times for different projects, which makes it cost-effective in the long term. Doka formwork is efficient, reliable, quicker and safe.”“We used a combination of the coupler system (H-frame scaffolding) to construct Omkar Altamonte,” says Madan Mistry, Head - EPC (Engineering Procurement Construction), Omkar Realtors & Developers. “Cup-lock system scaffolding is renowned for its versatility and robustness, providing a secure platform for construction activities. It also offers stability and ease of assembly, ensuring the safety of workers at great heights. This strategic combination allowed for efficient and safe construction operations throughout the project. Omkar Altamonte utilised aluminium formwork, which is environment-friendly, engineered for precision and speed, offers benefits such as exceptional durability, reduced construction time and enhanced concrete finish quality, and contributes significantly to cost savings over the life of a project.”“We used Mivan modular aluminium forms for Raheja Imperia I (Mumbai),” says Vaibhav Kulkarni, General Manager, Projects, Aryan Devcon. “Mivan aluminium forms are being used for tall buildings for bringing a superior finish, safety, high strength-to-weight ratio, economy and convenience as against conventional ply-based or steel-based forms. Being lightweight makes it easier to handle and install at greater heights. Also, safety platforms can be made available at the same level that is being constructed only in the case of modular aluminium forms. With conventional forms, the safety platform can’t be moved with the form. Aluminium forms from overseas companies are superior to what is available locally for having superior engineering and a design, and for being easier to place and dismantle. Besides, overseas vendors can customise the forms in a more precise manner and with a superior finish in complex structures compared to Indian vendors.”“The construction of tall structures (in excess of 40 floors) starts from the lift core, which needs a lot of reinforcement, and for which we use self-climbing formwork that is taken four to five floors ahead,” shares James Dsouza, Deputy General Manager Formwork, KEC International. “For the slab, we use aluminium formwork or else if the columns are also to climb, self-climbing formwork. Self-climbing forms also have a method to support concrete-placing booms, which is an added advantage. For a high rise of 60 floors and more such as Omkar 1973 in Worli, a slab cycle of three to five days was achieved with the lift core and columns advancing ahead and slab forms trailing behind. For Sky City Oberoi, I’ve used Doka/Peri self-climbing formwork. There, the lift core was ahead with the shear walls and slabs following. Whereas, with monolithic formwork such as aluminium forms, the slab, lift core walls and shear walls need to be cast together and so a slab cycle of six to seven days is feasible in tall buildings. Aluminium forms work better for residential structures that tend to have a lot of features. Aluminium forms are less expensive and don’t need a crane to be lifted in place; these can be handled manually. But more carpenters tend to be needed compared to self-climbing formwork due to the handheld form panels. Safety screens are essential for building tall structures as the wind forces at height tend to be significant especially in Mumbai. You also need formwork that can withstand heavy rain.”“Whereas we use H-frames or cup-lock systems for scaffolding in low-rise conventional reinforced concrete cement (RCC) framed buildings where masonry and plaster are used for the façade, we use aluminium formwork to cast in situ shear walls in tall and mid-rise buildings,” shares Sudharshan KR, Chief Project Officer, Mahindra Lifespaces. “Aluminium forms are more durable and require less labour compared to conventional methods. Besides, constructing the building’s façade as a monolithic RCC structure significantly reduces the likelihood of defects over time. Also, the need for external scaffolding or work platforms is eliminated because the preparation of the façade can be carried out using the existing aluminium formwork platform after casting, and the need for plaster can be completely eliminated. We have used this technique for Mahindra Luminaire, a premium project in Gurugram, and a few other projects as well.”Sudharshan cautions: “When using aluminium formwork, it’s crucial to consider load calculations, as unexpected lateral loads can impact alignment. For H-frames, one needs to be vigilant about sub-standard H-frames, compromised weight capacity, wear and tear of bracings, rust and missing lock pins. Conventional cup-lock staging has lower load-bearing capacity and is more time-consuming to assemble. Ultimately, the choice between cup-lock scaffolding and staging should align with the project’s specific needs and budget constraints.”





















