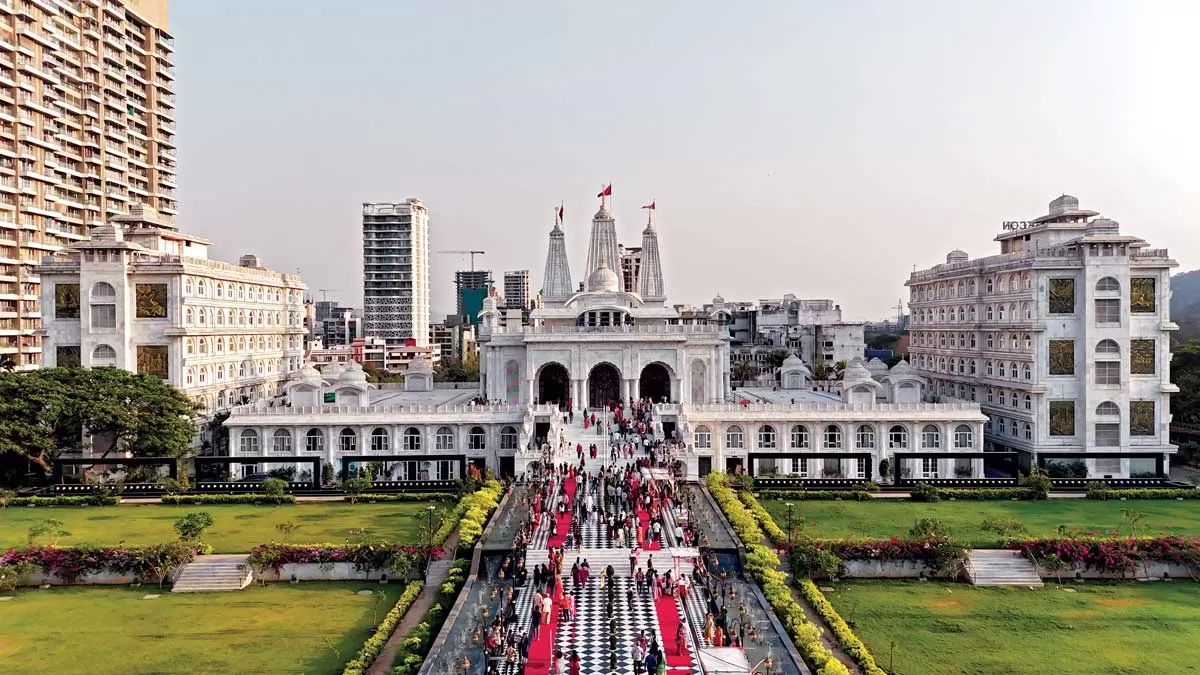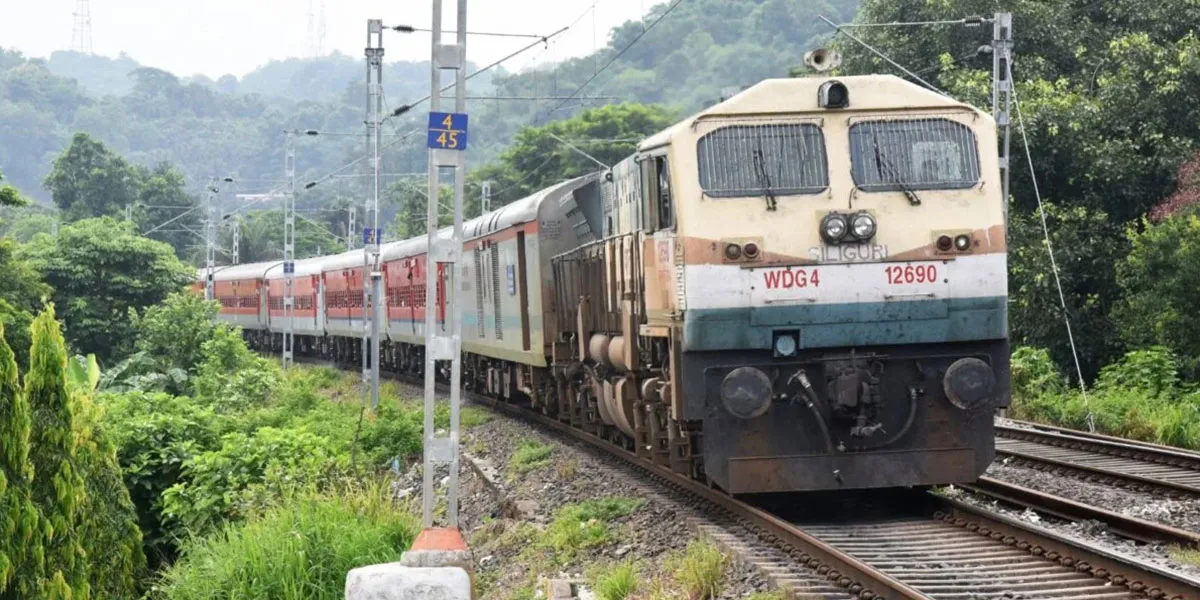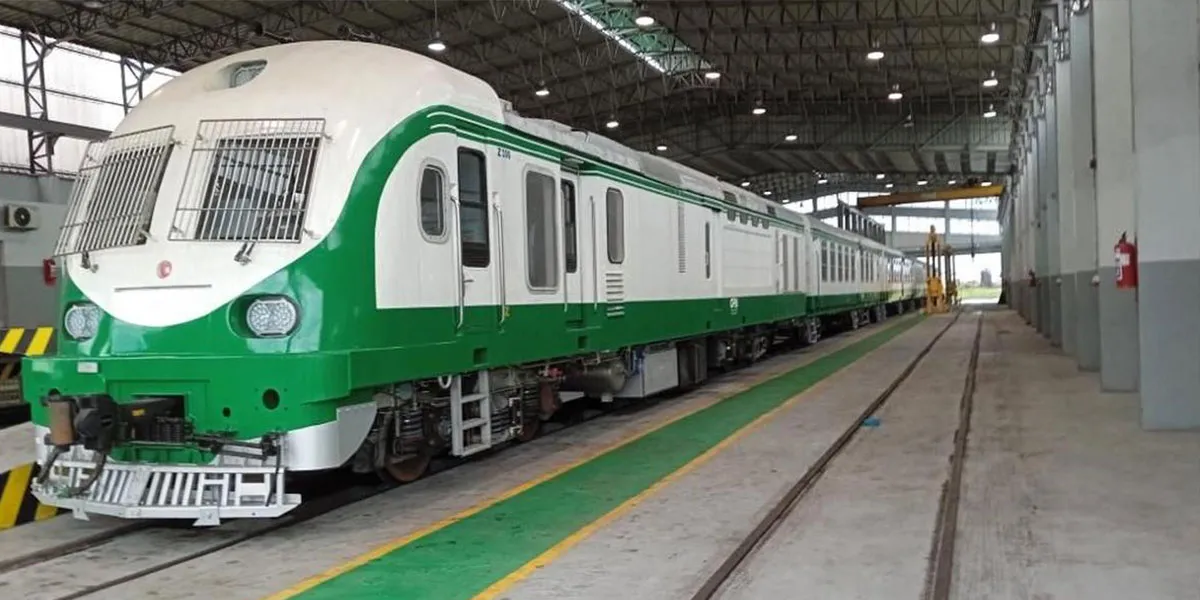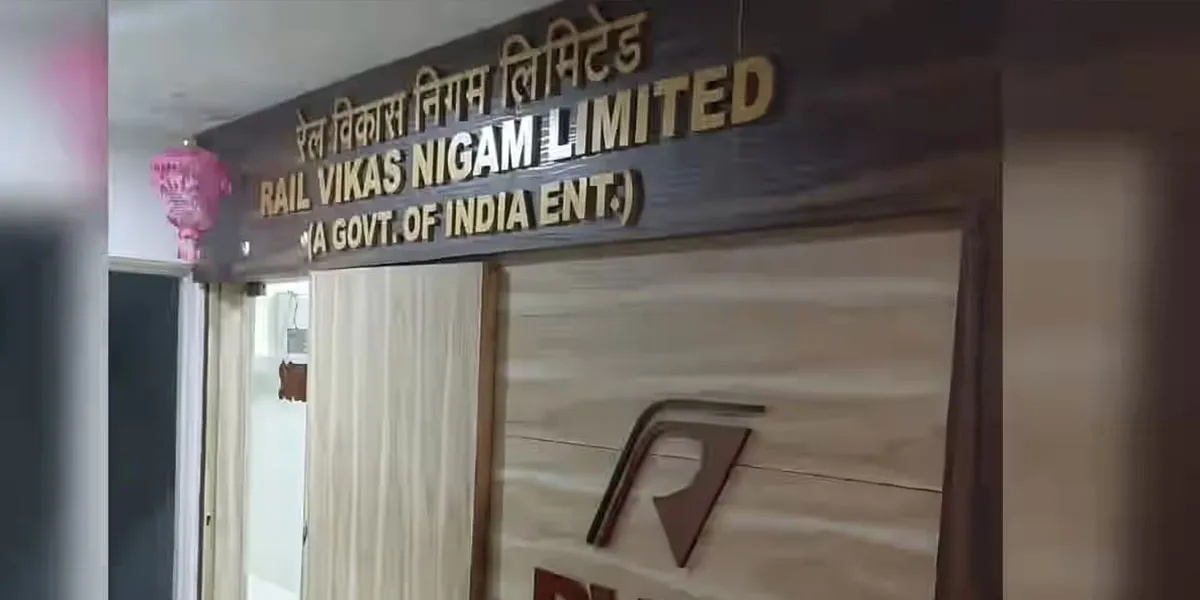Set against
the serene backdrop of the Sahyadri Hills and nestled on the Kharghar Hill
Plateau, ISKCON’s Sri Sri Radha Madanmohanji Temple is fast emerging as a
landmark of devotion, culture and community service. Spanning 10 acre, the
temple lies at the heart of the Glory of Maharashtra project and is more than
just a sacred space – it is envisioned as a vibrant Vedic and cultural
education centre of the Gaudiya Vaishnav Sampradaya.
Strategically
located in Navi Mumbai – a burgeoning megacity with nodes extending from Vashi
and Juinagar to Airoli, Thane, Kalyan, Panvel and Taloja – the temple benefits
from its proximity to the upcoming Navi Mumbai International Airport. This has
already placed it on the map as a tourist attraction, thanks to its distinctive
architecture and thoughtfully landscaped environs.
But beyond
its visual appeal, the temple complex has a deeper mission. It is designed as a
hub for community upliftment, offering structured programmes that include Food
for Life, the Bhaktivedanta Ayurvedic Healing Centre, moral and spiritual
education, and the propagation of value-based teachings from the Bhagavad Gita
and Srimad Bhagavatam. Through these initiatives, ISKCON seeks to foster unity,
character and spiritual awareness in society. “The core idea is to serve, not
just build,” shares Lochan Krishna Das, Vice President (Construction), ISKCON
Kharghar. “This temple is a medium to give back, educate, and create a centre
of peace in the heart of a fast-growing urban landscape.”
With its
focus on eco-consciousness, compassion and coexistence, the Sri Sri Radha Madan
Mohan Ji Temple is not just an architectural marvel; it is a sanctuary of hope.
Aligned with the vision of founder-Acharya A C Bhaktivedanta Srila Prabhupada,
it aims to illuminate lives and create a spiritually enriched community that
embraces service, knowledge and universal harmony. The project was under
blessings of HH Gopal Krishna Goswami Maharaj and under able direction of HG Dr
Suradas Temple President.
Rooted in devotion and service
Beyond its
striking appearance, the temple’s purpose is deep-rooted in the Gaudiya
Vaishnav tradition. It stands as a beacon of compassion and community
upliftment, with ISKCON’s multifaceted mission reflected in every aspect of its
planning. Structured programmes, as mentioned above, are integrated into the
temple’s framework.
“This
temple is not merely a structure; it is a vibrant expression of Vedic values,
meant to foster unity, compassion and strength of character in society,” adds
Lochan Krishna Das.
Designed with soul
The
architectural vision behind the temple is as profound as its purpose. “When
someone sees a temple, they should feel the presence of something greater – it
should create an emotional and spiritual impact, especially for people from
humble backgrounds,” says Ar. Prem Nath, Principal Architect, Premnath &
Associates. “Srila Prabhupada once told me that the place of God must be glorious.
That idea has stayed with me across decades of temple design.”
Prem Nath’s
approach was guided not only by Vastu principles and ancient Indian
architecture but also by the belief that architecture can elevate the human
spirit. “We used marble cladding, traditional motifs and a Vastu-compliant plan
but also adopted modern, earthquake-resistant construction techniques. A temple
must not only reflect divinity; it must endure for centuries.”
Expansive and thoughtful layout
The temple
complex spans a plot area of 24,000 sq m with approximately 86,000 sq ft of
built-up space dedicated to the main temple block. This G+M+2 structure houses
the sanctum on the second floor, along with a banquet hall, prasadam hall,
Matchless Gift Centre, Govinda Restaurant, and four main kitchens.
Flanking
the temple on the west is a 45,000 sq ft guest house with 100 rooms, including
19 suites. “We’ve planned the guest house to provide a hygienic, spiritual and
serene stay for visitors and ISKCON devotees,” shares Prem Nath. The eastern
block houses the administrative wing, Bhaktivedanta College and Library, and
devotee quarters, while an additional 42,000 sq ft is allocated for the
Bhaktivedanta Culture Centre and Auditorium.
Outside,
over 19,000 sq m of landscaped gardens feature fountains, water curtains and
‘Nauka Vihar’ – all designed to foster a meditative experience.
“We even
themed the gardens around India’s six seasons, bringing vibrancy and spiritual
energy to every corner,” he adds.
Construction and engineering challenges
Building a
structure of this scale on hilly terrain involved large-scale excavation and
rock-cutting. Complex engineering feats included casting a 3,000 sq ft temple
slab without central columns and using 1,500 cu m of RCC supported by
high-grade steel. Over 2.6 lakh sq ft of Makrana marble was sourced and
installed, with
1.62 lakh
sq ft used for flooring alone. “The choice of materials wasn’t just aesthetic;
it was about permanence,” says Prem Nath. “Marble and high-density concrete
were chosen to ensure the temple stands strong for the next 300-500 years,”
shares Prem Nath.
The project
also involved more than 21,000 cu m of concrete casting using batching plants,
along with 2,800 metric tonne of reinforcement steel and 3,000 cu m of M10 and
M15-grade PCC. Granite cladding was employed to enhance weather resistance and
longevity, critical for structures exposed to Mumbai’s intense monsoon climate.
“Despite the scale and complexity, we remained aligned with our spiritual goal:
to create something timeless,” adds Lochan Krishna Das.
Green thinking, sustainable practices
The
temple’s design is rooted in sustainable development. Solar panels, rainwater
harvesting, SBT-based sewage treatment and piped natural gas kitchens are just
some of the green features. Manufactured sand replaced river sand, and RCC
design was optimised for material efficiency.
“I have
always believed beauty must be paired with responsibility,” says Prem Nath.
“From rainwater harvesting to energy-efficient systems, every decision was
guided by a commitment to green architecture.”
A cultural and spiritual milestone
With
construction nearing completion in 2025, the ISKCON Sri Sri Radha Madanmohanji
Temple is poised to emerge as a spiritual, architectural and cultural icon –
not just for Navi Mumbai but for devotees and visitors around the world. As its
vision takes form, the temple exemplifies how devotion, sustainability and
modern engineering can come together to shape spaces that are timeless in both
purpose and design.




















