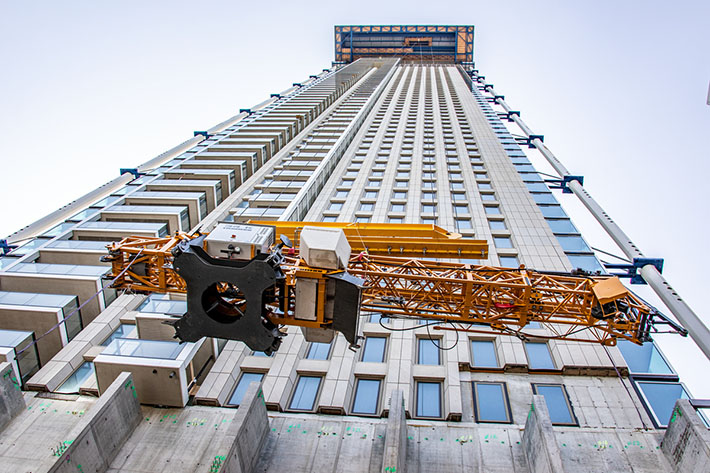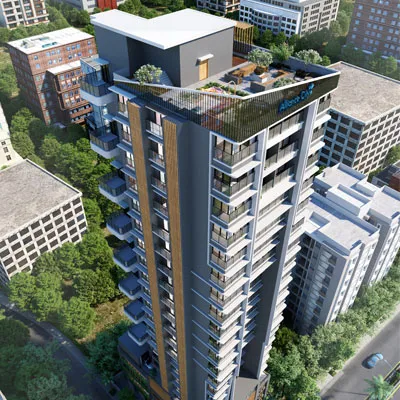The unique architectural landscape of the Dutch port city of Rotterdam laid at its feet: The 34 K, one of Liebherr’s fast-erecting cranes, was in operation at one of the tallest residential towers in Europe this summer, the Zalmhaven I. The De Zalmhaven development project along the Maas in Rotterdam’s Scheepvaartkwartier district is taking shape.
Construction has been underway since November 2018 near the city’s Erasmus Bridge. De Zalmhaven has three towers in total, of which Zalmhaven I is the tallest with its height of 215 metre. The other two tower blocks, Zalmhaven II and III, are identical in height, measuring in at 70 metre.
Designed by architectural firms Dam and Partners and KAAN Architects, the project encompasses 452 apartments and penthouses, 33 town houses, a multi-storey car park, offices, commercial space, a roof garden and a restaurant with views of the Rotterdam skyline. The development is scheduled for completion in 2022.
A hook height of 20 metre
A Liebherr 34 K fast-erecting crane with a hook height of 20 metre had been in place on the roof of what will eventually be the restaurant since mid-June. Its job, working at a height of 190 metre, was to dismantle part of the lifting platform, which had been used during the construction of Zalmhaven I.
The lifting platform extended upwards along with the tower, level by level, and was practically a moving workshop in which the engineers were able to work as they would do on the ground. Because of this concept, the Zalmhaven I site had so far managed without the use of a tower crane. But things changed with the assembly of the 34 K, which was operated via remote control.
Preparation using 3D simulation
It was the question of how the lifting platform’s roof could be dismantled without considerable repositioning that prompted this assignment with a view. The customer Civiele technieken deBoer bv was looking for a crane with a suitable reach. But how a crane could be assembled in such a confined space in the first place also had to be addressed.
The crux of the matter was that the crane needed to fit inside the lifting platform structure. Engineers used a 3D simulation ahead of time to calculate how this could best be achieved and which parameters needed adjusting and how. An extra issue was that the space between the platform base and the gantry crane was extremely tight for a crane assembly.
The longest possible reach but also as compact as possible – the solution to this challenge was a 34 K from Liebherr. Crane rental company Van der Spek Vianen B V recommended the fast-erecting crane to customer CT De Boer as an efficient and straightforward solution.
Logistical challenge
Measuring 3.5 metre in height when folded, the crane is small enough to fit into the platform structure. And with a jib length of 30 metre, it is large enough to be able to dismantle the roof without time-consuming relocations. With this information to hand, alternative lifting solutions were consequently discarded. The roof parts to be removed weighed between 1,200 and 1,500 kilograms.
Although the experts were faced with a logistical challenge regarding assembly, this did in fact go smoothly thanks to extensive preparation. First of all, the gantry crane, which is a part of the lifting platform system, lifted ballast weighing more than 17 tonnes. This was followed by the 34 K, weighing in at 15 tonnes. The gantry crane is capable of lifting up to 23 tonnes at a time.
Automatic unfolding of the crane
The following day, the ballast was mounted and the crane unfolded itself above the rooftops of the Dutch port city. In contrast to a top-slewing crane, the fast-erecting crane assembles and disassembles itself without additional aid. It was positioned where the platform is open at the top so that the crane, including the jib, could protrude above the roof. Its dimensions mean the crane fitted perfectly through the gap in the roof of the structure. When the assignment was completed in mid-July, the gantry crane returned the 34 K to the ground.
Once again, the K series impressed with its adaptability and flexibility. Designed primarily for projects such as the construction of single-family homes and apartment buildings as well as for industrial projects of various sizes, the 34 K found itself working on the tallest skyscraper in the Netherlands; an assignment that had its own particular appeal due to the extraordinary height involved.





















