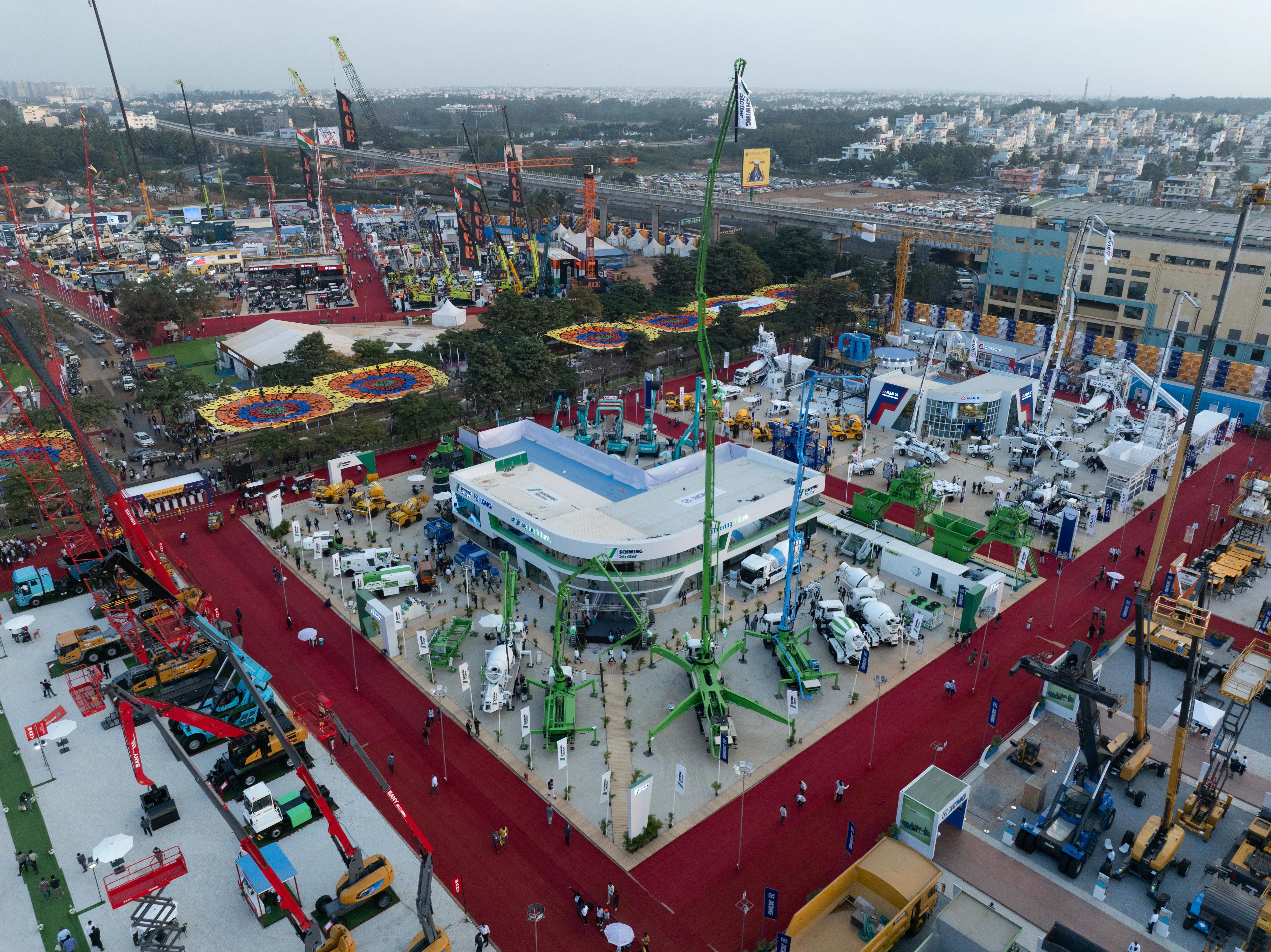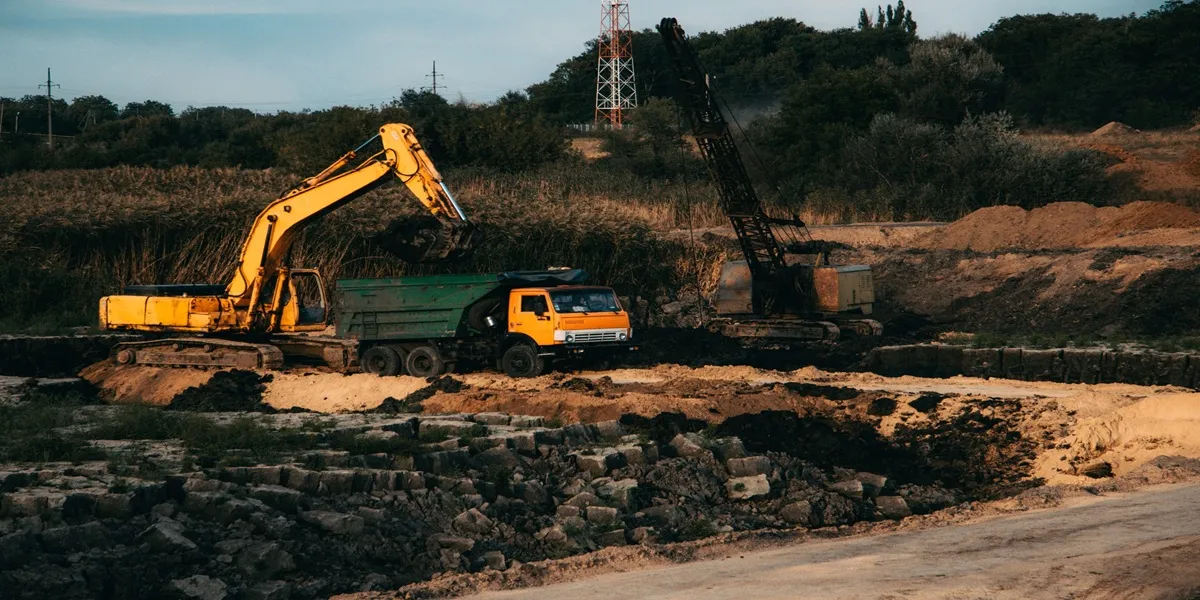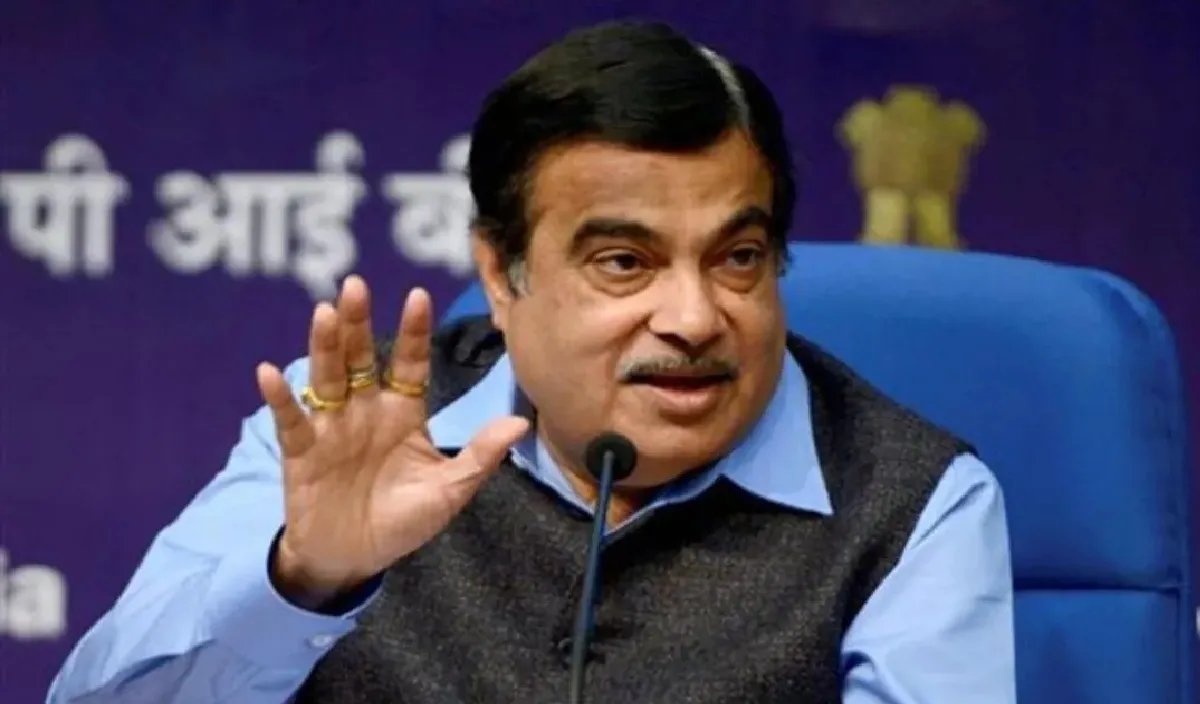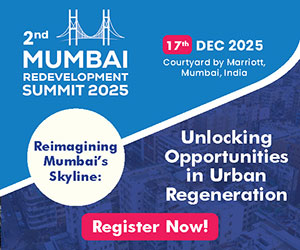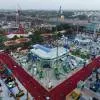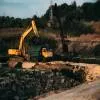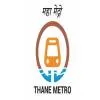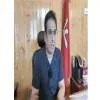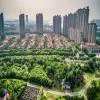K Raheja Corp's Mindspace Building No.1 in Navi Mumbai has made use of state-of-the-art technologies and recyclable materials to enhance its sustainable features.
Increasing urbanisation is leading to higher pollution levels, necessitating the responsibility to provide more green cover. In this context, SEZ is the next big wave for real estate in the coming years. Considering this, K Raheja Corp developed the Mindspace Building No. 1 located in the SEZ campus in the Airoli, Navi Mumbai, and the project has received the LEED Core and Shell GOLD rating from the Indian Green Building Council (IGBC).
Shabbir Kanchwala, Senior Vice President, K Raheja Corp, shares more on the green features of the project and the measures that lead to its sustainability.
Specs and benefits: The project was conceptualised as a state-of-the-art multi-storied, multiple occupancy green building. The total site area is 8,849.55 sq m and the building footprint area is 4,333.62 sq m, a total built-up area of 25,403.52 sq m. The building has parking space from the stilt floor to third floor and office space from the fourth floor to the eleventh floor. It has parking capacity with covered car parking and a provision for electrical car charging stations for battery-operated vehicles.
Environmentally safe and sound state-of-the-art technology has been successfully implemented. Measures have been taken to increase the thermal resistance of the building envelope, thereby reducing unwanted heat loss and heat gain from the outside. This, in turn, reduces the energy required for air-conditioning. Insulation also improves thermal comfort in addition to reducing air-conditioning equipment sizes. Apart from the building envelopes, the central plant also uses an efficient chiller, with proper sizing contributing to optimum energy utilisation. These parameters have resulted in reduced electricity consumption. The tangible benefit is in the reduction of operating energy cost right from the start and during the entire life-cycle of the building. Intangible benefits like enhanced ventilation, better views and day lighting improve productivity.
Utile materials: The building has extensively used local and regional materials with recycled content. The main intent is to increase demand for building products with incorporated recycled content materials, therefore reducing the impact resulting from the extraction of new materials. Using local materials also reduces the environmental impact resulting from their transportation and supports the local economy. The total recycled content in the material constitutes 20.43 per cent of the total cost of materials used in the project. Further, total locally procured material constitutes 73.06 per cent of the total cost of the materials used. Various recycled content materials like AAC blocks, PPC cement, glass, ready-mix concrete with fly-ash and structural steel with post-industrial and post-consumer recycled content have been used.
Landscaping, lighting and ventilation: The landscape has been designed based on local zoning open space requirement. The total landscape area is 4,392.27 sq ft; the area of mixed vegetation that includes trees and shrubs is 1,496 sq ft and the lawn area is 2,896 sq ft. The building faces the south; the orientation is designed in a way that the habitable office areas get more exposure to sunlight and minimal heat ingress into the office. Further, all the floor plans with the workstations layout have been modelled with VISUAL DOE 4.1 - simulation software to check the daylight and views. Low emissivity glass with a high visual light transmittance, to get maximum daylight and avoid heat gain, has been used. A detailed sun path and shadow analysis was carried out at the design stage. The office areas are located in a way that they gain more daylight and the direct impact of sun rays is reduced, ultimately reducing solar heat gain into the building.
Energy efficaciousness: To reduce heat ingress, the roof and wall have been insulated and glazed with the use of low ´e´ glass. Water-cooled screw chillers have been installed with high coefficient of performance (COP) and eco-friendly refrigerant.
Air-handling units (AHUs), cooling towers, pumps and jet fans have variable frequency drives (VFD), modulated by centralised IBMS (integrated building management system) with the installation variable air volumes inside office areas. The AHUs have been interlinked with the heat recovery units to reduce the cooling load on the chiller. For better indoor air quality, use of demand control ventilation system with Co2 sensors, energy-efficient lighting with LEDs, flicker-free CFL bulbs and T5 fluorescent lights have been used. Also, timer-based sensors have been installed. A lighting power density of 0.8 w per sq ft in common areas and office areas, 0.23 w per sq ft in parking areas and 0.2 w per sq ft in building external area has been maintained. Dedicated IBMS has been installed, which is a computer-based control system installed in buildings that controls and monitors the buildingÆs mechanical and electrical equipment such as ventilation, lighting, power systems, fire systems and security systems. Besides, a fossil fuel-based thermal power dominated grid contributes to the reduction in emissions of pollutants, including GHG emissions. The project saved 19.2 per cent in energy costs over the mandated ASHRAE 90.1 baseline and has achieved three LEED points for energy and atmosphere credit.
Water preservation: A sewage treatment plant (STP) has been used to recycle water for reuse in flushing and landscaping. It has made use of native species that consume less water and do not require a permanent irrigation system in case of landscaping. Consuming less water in WCs and urinals helps reduce the water requirement of the building to the tune of 20 per cent. Water-efficient plumbing fixtures have been used. Rainwater harvesting has also been undertaken.
Overcoming challenges: The green concept was challenging to professionals owing to a shortage of green products and vendors across the country. Importing products increases the project cost. Also, lack of experienced workforce is a major problem in India as there are several untrained service providers who lack the required expertise in green construction. Some key challenges include ensuring compliance with local regulations, MoEF requirements, unexpected delays in the project and ensuring the project meets expectations both in quality and monetarily.
Cost and additional initiatives: A green Gold-rated building costs about 4-5 per cent higher than a conventional building. The payback period is two-to-three years with a reduction in operational costs. Some initiatives undertaken include the use of eco-friendly housekeeping chemicals for all the buildings; vermicomposting; implementation on ´e-waste´ and hazardous waste policy for commercial buildings; smart parking facilities within the campus; and a common portal for all the clients in the building for communication.
Salient features
Soil pollution prevention and sedimentation and erosion control: In the pre-construction and construction phase, site barricading, topsoil stockpiling, sprinkling of water on soil and washing of truck tyres; in the post-construction phase, landscaping and sedimentation basin with screen filters.
1) Use of low-flow faucets and fixtures to reduce potable water consumption.
2) 100 per cent on-site treatment of wastewater to tertiary standards and reuse of water for gardening and flushing.
3) Use of CFC-free refrigerant water coolers, chillers.
4) Energy-efficiency with over deck insulation, wall insulation, use of low-e glass; efficient HVAC system design, measurement and verification by third-party energy auditors.
5) Construction waste management.
6) Use of recycled and regional materials for construction.
7) No smoking policy.
8) Use of low-emitting materials, adhesive, sealants and paints.
9) Thermal comfort design.
Project details
.........................................................
Year of completion: March 2013.
Year of certification: November 2015.
Contractor: Siddhivinayak Construction.
Tel: 022-2438 2933.
Architect/planner: RSP Design Consultants (India).
Tel: 022-4290 6868.
Website: www.rspindia.net
LEED consultant: Lead Consultancy & Engineering Services (India).
Tel: 080-4298 0111.
Website: www.lcsind.org
Structural consultant: Epicons Consultants.
Tel: 022-2547 1144.
Website: epicons.co.in
Elevators and escalators: ThyssenKrupp Elevator India.
Tel: 022-40429 429.
Website: www.thyssenkrupp-elevator.co.in
HVAC consultant: MEP Consulting Engineers.
Tel: 022-2612 5728.
Website: www.mepconengg.com
HVAC contractor: ETA Engineering.
Tel: 044-4342 9786.
Website: www.eta-engg.com
Air-conditioners: Trane.
Website: www.trane.com
Roofing and glazing: Saint-Gobain.
Website: saint-gobain.co.in

