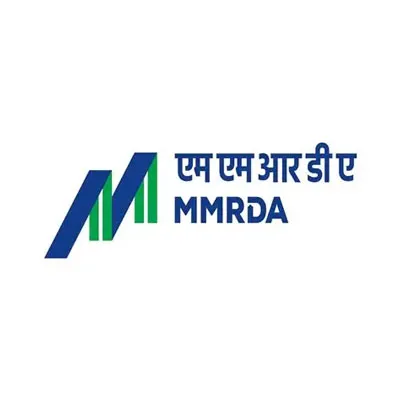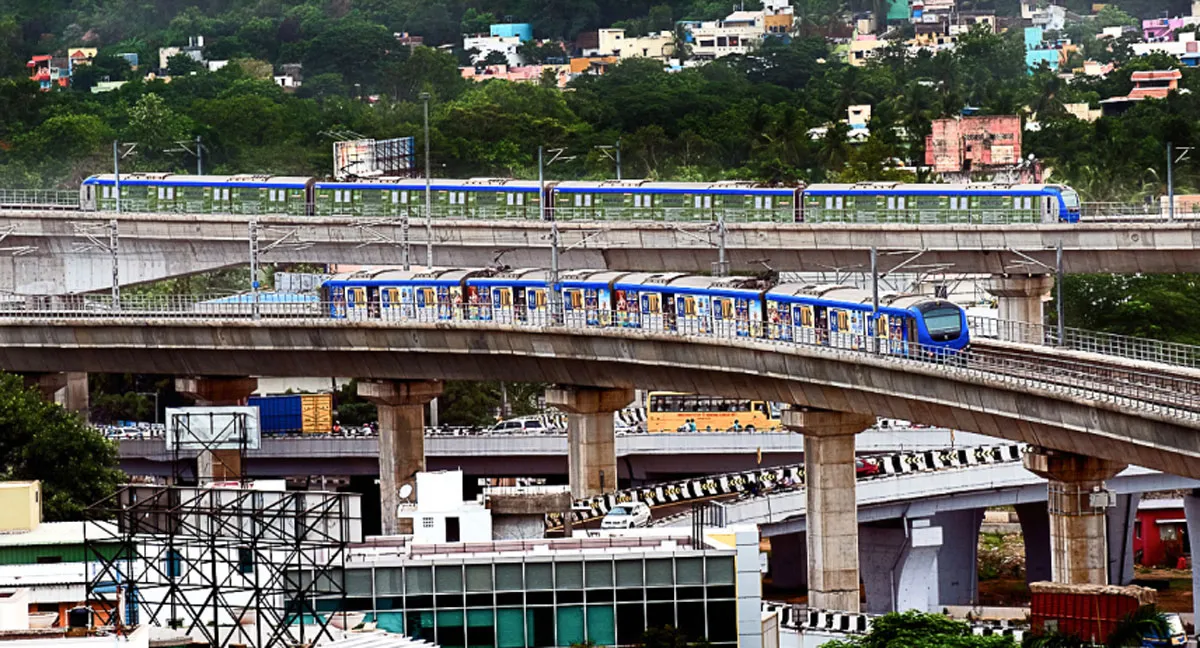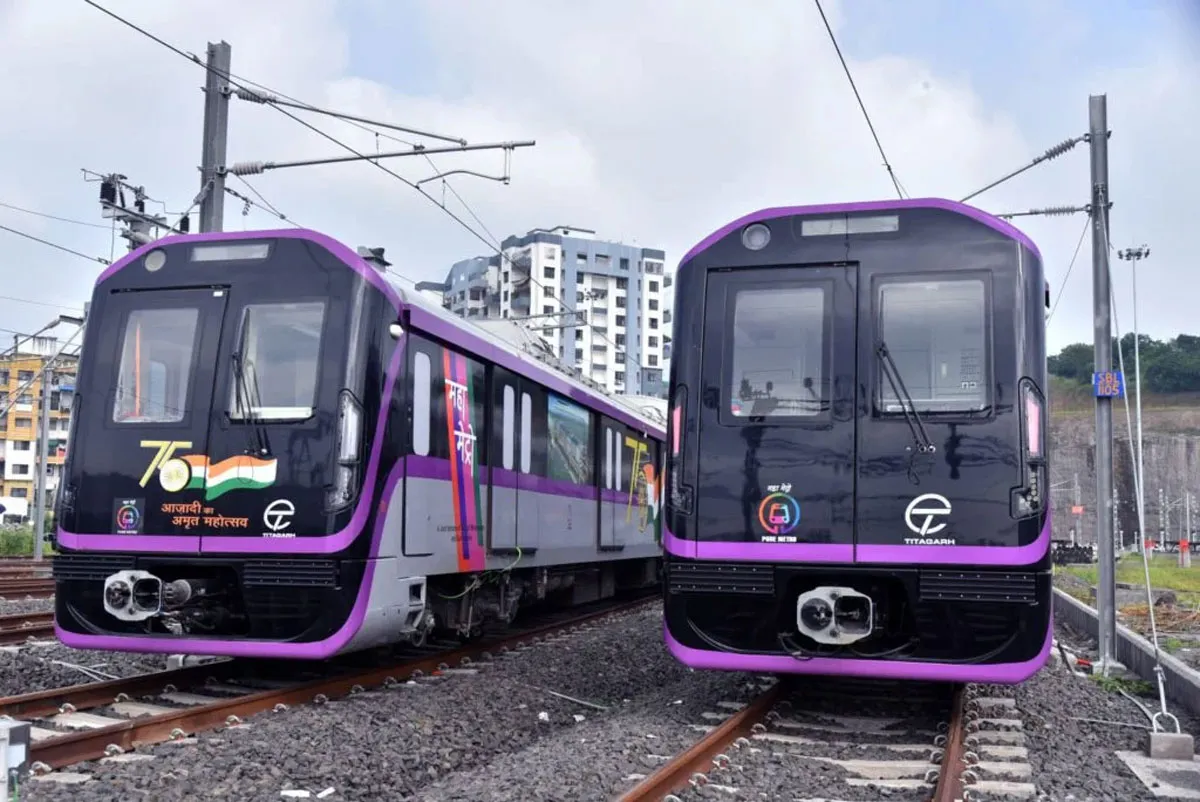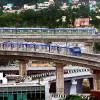Prior to the advent of HVAC, buildings were designed to be naturally ventilated with envelopes that were heat-resistant by virtue of design features such as orientation and the use of shades on windows.
What’s changed in the past 50 years? “We’ve seen HVAC emerge and gradually become a necessity in buildings with large floor plates, and especially in commercial buildings intended to be used by industries making use of heat-generating computers,” observes Sunil Philip, Founder Architect, PSP Design.
Essentially, HVAC has made it possible to ventilate the inner areas of large buildings, and has thus spurred the average floor plate size of buildings. So much so that, today, “HVAC systems are a critical component of commercial buildings and premium residential towers that help to maintain thermal comfort and indoor air quality,” notes Manit Rastogi, Founding Partner, Morphogenesis. “[While] HVAC is typology driven in nature, most office buildings have a greater need for fresh air and cooling than private residences, which have lower occupancy.”
Today, the focus is on ways to minimise the HVAC load of a building and use HVAC efficiently.
Good architectural practices still hold true. “A building designed using passive architectural features can significantly reduce its dependency on mechanical forms of cooling and heating and lower operational costs by up to 50-70 per cent of the cost of an HVAC system in a green building of comparable size,” says Rastogi. Passive design strategies include orientation to reduce solar ingress, envelope optimisation to lower heat gain and maximising natural day-lighting, to further help reduce the operational and maintenance costs in a building with HVAC systems.
The idea is to use “good design to minimises the air-conditioning needs of a building as well as the use of green products,” says Philip. For instance, advancements in glass have allowed buildings with heat-attracting glass facades to be certified Platinum. However, a better practice is to design buildings with facades/external surfaces that aren’t directly exposed to the sun.
With conventional HVAC systems typically accounting for about 70 per cent of the energy consumed by a building, there is huge scope for architects and air-conditioning design engineers to work jointly to design more sustainable buildings, says Amitabha Sur, Director, Operations, Aircon India Incorporated.
Chillers versus VRF technology
“Popular HVAC technologies are variable frequency drive (VFD)-driven, chiller-based systems and variable refrigerant flow (VRF) systems,” says Sur. “While chiller-driven HVAC plants usually installed on terraces or in basements are a staple in large commercial buildings, VRF systems are increasingly being preferred for residential spaces and small to mid-sized offices.”
Essentially, “chiller systems are efficient when they are run on one go and, hence, broadly, chillers are better suited for large floor plate buildings that are likely to be fully occupied during the day,” explains Philip, “while VRV systems are better suited to mid-sized buildings or structures where the plate has been divided into smaller spaces, which may be occupied in shifts.”
It isn’t practical to deploy VRF systems for large spaces owing to their limitations in air-handling capacity and installation space requirement, observes Sur. VRF systems can cater to a maximum of 30 storeys, says Senthil Thangam, Senior General Manager, Packaged & Central Airconditioning Products Division, Blue Star Ltd.
As each technology has its pros, Sur proposes blending both to cool different parts of a building based on size and occupancy pattern. “We proposed a hybrid system for a hospital in Bhutan; this sort of blend delivers bigger energy savings.”
Controllable HVAC
“VRF systems, which are based on inverter technology compressors, have become the most sought after for offering unparalleled energy-efficiency, ease of installation and a wide choice of indoor units,” says Thangam.
“Inverter-based air-conditioners help save power as the inverter can produce various AC voltages to run the compressor motor at different frequencies depending on the heat load,” says Gaurav Kumar, Operations Head, MG Cooling Solutions. “A well-designed VRF system will redistribute excess heat from areas that require more cooling to those that require less cooling.”
Essentially, “the energy-efficiency of the VRF system emerges from the advanced electronic controls embedded in the air-conditioning system, which enable it to sense load requirement, if the areas it serves are occupied and offer cooling only where it is needed, so with far greater precision than conventional systems,” explains Thangam. For this reason, VRF systems are well suited to applications where the client demands that the HVAC system be integrated with the building automation solution. “VRF systems are automated in themselves but can also be integrated with building automation systems controlling other facilities such as fire-detection systems, electrical systems, etc,” he adds.
Choosing a technology
When choosing HVAC technology for large buildings, consider flexibility. “When designing buildings with floor plates of size 10,000 sq ft and above, one of the most important aspects in the context of HVAC is flexibility,” says Qutub Mandviwala of Mandviwala Qutub and Associates. “The large floor plate may be occupied by one tenant or divided into 10 small offices. The HVAC installation must work for both scenarios.”
Interestingly, “chiller-based central HVAC systems are better suited for commercial buildings, which are occupied by multiple tenants who want to be billed for electricity according to their actual use of air-conditioning,” says Hemant Bhange, Managing Director, Zamil Air Conditioners India.
Another factor to consider is that “the expected power efficiencies from the VRF system will accrue only when it is adapted for Indian conditions,” observes Thangam. For instance, BlueStar offers VRF systems that are designed to deliver 100 per cent capacity at 43° C unlike most VRF units that are designed at 35° C. BlueStar VRF systems are also designed to work wide voltage fluctuations in the 320-460 v band unlike most other units available in market that are typically designed for a narrower 380-420 v band.
BlueStar has also launched the VRF Sprint model, a simplified VRF system designed to be easily fitted by dealers with limited skills. This is expected to help take VRF technology to Tier 3 and Tier 4 towns.
Radiant cooling
Radiant cooling involves cooling the concrete slab to cool the interiors. While the technology has been around for a long time overseas, India hasn’t made the best use of this practice as yet despite experiments that have proven its use, observes Philip. PSP Design is now incorporating radiant plates in the design of new mid-premium residential projects.
Rastogi sees great potential in radiant cooling technology. “With radiant cooling, we have successfully eliminated the need for air-conditioning in 40 per cent of the area of a 70 lakh sq ft building of the Surat Diamond Bourse. We used radiant cooling in all the circulation areas resulting in an ambient temperature of 26-27° C.”
“Radiant cooling works best in non-humid climates,” observes Sur. “However, it entails involving HVAC specialists at the design stage itself, to take care of the pipelines that have to be embedded in the building.”
Energy-saving methods
Reducing the temperature of the air drawn on by the cooling system can help save energy. “Energy recovery through energy recovery ventilators is an energy-saving technology where the return air from the conditioned space coming at a lower temperature is mixed with the outdoor air (required by the system) coming at a high ambient temperature to considerably bring down the temperature of the air being fed into the system, thereby reducing the load on the system,” explains Sur. This is something Aircon India Incorporated has deployed in various projects and recently in Shiksha O Anusandhan University in Bhubaneswar.
A best practice to control the ambient temperature outside the building, which is the fresh air the HVAC system will draw on, involves the use of thermal heat sinks, says Philip. “Essentially, thermal heat sinks involve the transfer of heat from the compressor to the earth using a buried coil in the ground as it is an excellent conductor and prevents raising the ambient temperature.”
B-Suites, a 100,000 sq ft residential project by PSP Design in Chennai, makes use of heat sinks as well as earth air tunnels, another innovative practice, to introduce cool air into a structure. An earth air tunnel involves a fan blowing air into a pipeline that is run 2 m underground and made to emerge within a building, where the cool air is distributed to individual units and rooms, explains Philip. Earth air tunnels are well suited to residential projects where the room sizes are limited to, say, 15 ft × 20 ft. In hot and dry climates, Philip reckons earth air tunnels can help achieve an indoor temperature that is 7-8° C lower than the outside temperature.
- CHARU BAHRI




















