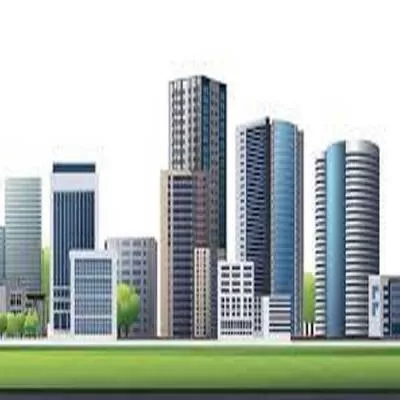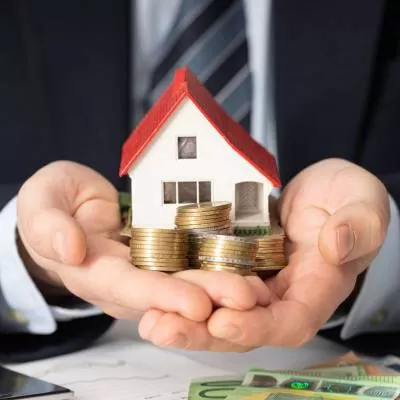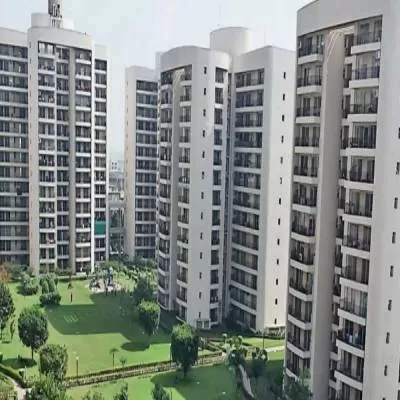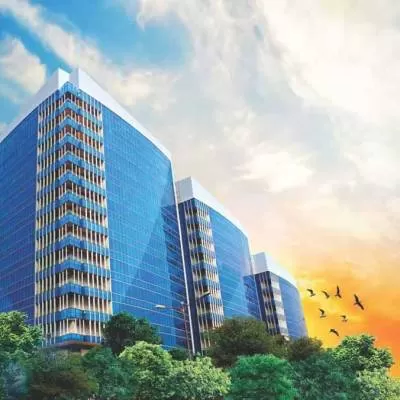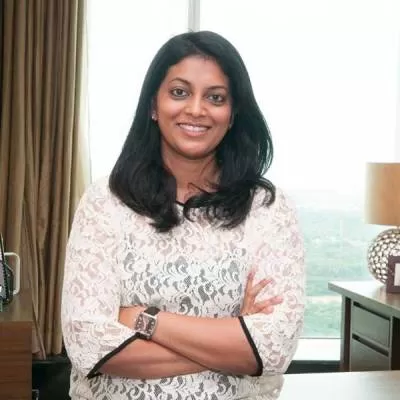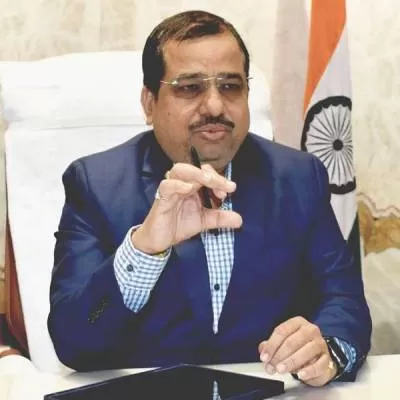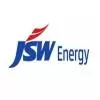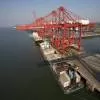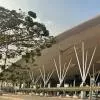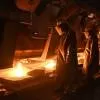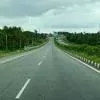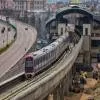- Home
- Real Estate
- An Intelligent Workspace
An Intelligent Workspace
Aptly named, Godrej Waterside – a world-class IT Park adjoining natural lake Munshir Bherry in Kolkata – meets international standards through innovative design and functional convenience. The building is located in Salt Lake Sector V, between the Kolkata International Airport and the city centre.
The master plan
Spread over 5.60 acre, with a saleable area of 1.8 million sq ft, Godrej Waterside is a premium office space, developed in two phases, consisting of one tower each. Tower 1, covering 600,000 sq ft, has 10 levels of office space. Each level is divided into four office spaces that range from 1,200 sq m to 1,600 sq m in size. Tower 2, across 108,000 sq m, has 17 levels of dedicated office space with each level divided into three office spaces ranging between 1,600 sq ft and 2,300 sq ft in size. The office spaces can be integrated seamlessly, horizontally and vertically, providing occupants with the ability to operate according to individual space requirements. Post-tension technology was used to construct beamless flat slabs to enable flexible and efficient planning of interiors. The average column height of the buildings is 10.8 m x 10.8 m, while floor-to-floor height is 4 m.
A seismic-resistant RCC frame structure, the façade of Godrej Waterside, is a combination of glass cladding with metal and stone. The project is centrally air-conditioned with a grand lobby and an outdoor lounge pavilion. The central landscaped area and walkway are dotted with a central pedestrian plaza and artificial fountains. Integrated planning allows direct access to buildings from the reception, porch and parking areas. Complementing the IT park is 50,000 sq ft of retail space at the podium level in Tower I. These retail spaces will complement the IT park facilities, adding to the overall convenience of the project. Godrej Waterside also has a 30,000 sq ft food court – located over the central pedestrian plaza – at the podium level in Tower II.
A complete package
The buildings offer a variety of services that include a 100 per cent power back-up through AMF panels housed in acoustically treated enclosures; air-conditioning facilities with a central HVAC system alongwith space and power provision for packaged AC units; adequate quality power from the local electricity board till the metre boom; adequate high-speed lifts, including service lifts of high standards in each tower; a double basement plus ground car park facilities to park over 1,400 cars; and provision for installing satellite and microwave towers on the terrace of each tower.
Safety first
Ensuring the safety of occupants is the primary concern of Godrej Waterside, which incorporates a variety of safety features. Regular fire evacuation drills and training are conducted in conjunction with West Bengal fire services. The building also boasts of the following safety features:
- Multiple wet risers with dedicated underground and overhead water storage.
- UPS power back-up for emergency.
- Single-layered sprinkler system.
- Web-based intelligent smoke detectors and above false ceiling heat detectors.
- Evacuation signage in every floor.
- Differential pressure in stairwells for smoke-free fire exits.
- Fire extinguishers in all locations.
- CCTV camera for 24 x 7 surveillance.
- RFID-based access control system for specific areas.
- Public address system in all common areas and offices.
Using the Building Management System (BMS) to create a productive, energy-efficient and cost-effective environment, Godrej Waterside boasts of several eco-friendly features such as:
- Double-glazed glass with low U factor and shading co-efficient to ensure maximum daylight and minimum heat transfer.
- Chillers with Coefficient of Performance (COP) of more than 6.3.
- Cooling tower, primary and secondary pumps with variable speed drives (VSDs).
- Double-skin AHUs with variable frequency drives (VFDs), energy-efficient motors for AHUs and large ventilation fans.
- Centralised fresh air units with heat recovery wheels and chilled water coil.
- Auto-synchronised DG sets.
- Pumps and equipment are selected on the basis of optimal energy efficiency.
The indoor air quality of Godrej Waterside is maintained through centralised fresh air units with heat recovery wheels (HRW) and chilled water coil, intelligent humidification controls with online CO2 monitoring and part standby chillers with CFC-free refrigerant gas.
Managing water resources
The buildings have been installed with a water treatment plant to supply portable water. Second, a sewage treatment plant (STP) has been installed for 100 per cent recycling of wastewater. Further, water-efficient sanitary fixtures like aerated taps and dual flush units have been installed as per LEED requirements.
Connecting to the world
A dedicated F3/F2/F1/H4 earth station at Salt Lake Sector V promises unprecedented bandwidth for Godrej Waterside. The development also ensures broadband connectivity through optical fibre cable. Similarly, it provides multiple ISPs to ensure VPN, IPCL, MPLC, landline telephony, ISDN and GSM services.
Project details:
Size: 5.60 acre
Cost: Rs 570 crore
Commencement: December 1, 2005
Completion: October 29, 2011
Developer: Godrej Properties Ltd. Tel: 022-6651 0200.
Contractor: Sterling & Wilson, Noida, Uttar Pradesh.
Architect: PG Patki Architects Pvt Ltd. Tel: 022-2204 9182;
Agarwal & Agarwal architects. Tel: 033-2474 0570-73.
Major materials used: Vitrified Tiles, Granite, DGU Glass
Lead consultant: Entask Consultancy Services (P) Ltd. Tel: 080-4011 3200.
For LEED certification: Conserve Consultants (P) Ltd. Tel: 044-2445 0655.
To share details of any project with us, write in at feedback@ASAPPmedia.com
Combining environmental values with futuristic design and robust engineering, Godrej Waterside has become a landmark for business infrastructure in Kolkata.Aptly named, Godrej Waterside – a world-class IT Park adjoining natural lake Munshir Bherry in Kolkata – meets international standards through innovative design and functional convenience. The building is located in Salt Lake Sector V, between the Kolkata International Airport and the city centre.The master planSpread over 5.60 acre, with a saleable area of 1.8 million sq ft, Godrej Waterside is a premium office space, developed in two phases, consisting of one tower each. Tower 1, covering 600,000 sq ft, has 10 levels of office space. Each level is divided into four office spaces that range from 1,200 sq m to 1,600 sq m in size. Tower 2, across 108,000 sq m, has 17 levels of dedicated office space with each level divided into three office spaces ranging between 1,600 sq ft and 2,300 sq ft in size. The office spaces can be integrated seamlessly, horizontally and vertically, providing occupants with the ability to operate according to individual space requirements. Post-tension technology was used to construct beamless flat slabs to enable flexible and efficient planning of interiors. The average column height of the buildings is 10.8 m x 10.8 m, while floor-to-floor height is 4 m.A seismic-resistant RCC frame structure, the façade of Godrej Waterside, is a combination of glass cladding with metal and stone. The project is centrally air-conditioned with a grand lobby and an outdoor lounge pavilion. The central landscaped area and walkway are dotted with a central pedestrian plaza and artificial fountains. Integrated planning allows direct access to buildings from the reception, porch and parking areas. Complementing the IT park is 50,000 sq ft of retail space at the podium level in Tower I. These retail spaces will complement the IT park facilities, adding to the overall convenience of the project. Godrej Waterside also has a 30,000 sq ft food court – located over the central pedestrian plaza – at the podium level in Tower II.A complete packageThe buildings offer a variety of services that include a 100 per cent power back-up through AMF panels housed in acoustically treated enclosures; air-conditioning facilities with a central HVAC system alongwith space and power provision for packaged AC units; adequate quality power from the local electricity board till the metre boom; adequate high-speed lifts, including service lifts of high standards in each tower; a double basement plus ground car park facilities to park over 1,400 cars; and provision for installing satellite and microwave towers on the terrace of each tower.Safety firstEnsuring the safety of occupants is the primary concern of Godrej Waterside, which incorporates a variety of safety features. Regular fire evacuation drills and training are conducted in conjunction with West Bengal fire services. The building also boasts of the following safety features:Multiple wet risers with dedicated underground and overhead water storage.UPS power back-up for emergency.Single-layered sprinkler system.Web-based intelligent smoke detectors and above false ceiling heat detectors.Evacuation signage in every floor.Differential pressure in stairwells for smoke-free fire exits.Fire extinguishers in all locations.CCTV camera for 24 x 7 surveillance.RFID-based access control system for specific areas.Public address system in all common areas and offices.Eco-efficientUsing the Building Management System (BMS) to create a productive, energy-efficient and cost-effective environment, Godrej Waterside boasts of several eco-friendly features such as:Double-glazed glass with low U factor and shading co-efficient to ensure maximum daylight and minimum heat transfer.Chillers with Coefficient of Performance (COP) of more than 6.3.Cooling tower, primary and secondary pumps with variable speed drives (VSDs).Double-skin AHUs with variable frequency drives (VFDs), energy-efficient motors for AHUs and large ventilation fans.Centralised fresh air units with heat recovery wheels and chilled water coil.Auto-synchronised DG sets.Pumps and equipment are selected on the basis of optimal energy efficiency.Indoor air qualityThe indoor air quality of Godrej Waterside is maintained through centralised fresh air units with heat recovery wheels (HRW) and chilled water coil, intelligent humidification controls with online CO2 monitoring and part standby chillers with CFC-free refrigerant gas.Managing water resourcesThe buildings have been installed with a water treatment plant to supply portable water. Second, a sewage treatment plant (STP) has been installed for 100 per cent recycling of wastewater. Further, water-efficient sanitary fixtures like aerated taps and dual flush units have been installed as per LEED requirements.Connecting to the worldA dedicated F3/F2/F1/H4 earth station at Salt Lake Sector V promises unprecedented bandwidth for Godrej Waterside. The development also ensures broadband connectivity through optical fibre cable. Similarly, it provides multiple ISPs to ensure VPN, IPCL, MPLC, landline telephony, ISDN and GSM services.Project details:Size: 5.60 acreCost: Rs 570 croreCommencement: December 1, 2005Completion: October 29, 2011Developer: Godrej Properties Ltd. Tel: 022-6651 0200.Contractor: Sterling & Wilson, Noida, Uttar Pradesh.Architect: PG Patki Architects Pvt Ltd. Tel: 022-2204 9182;Agarwal & Agarwal architects. Tel: 033-2474 0570-73. Major materials used: Vitrified Tiles, Granite, DGU GlassLead consultant: Entask Consultancy Services (P) Ltd. Tel: 080-4011 3200.For LEED certification: Conserve Consultants (P) Ltd. Tel: 044-2445 0655.To share details of any project with us, write in at feedback@ASAPPmedia.com


