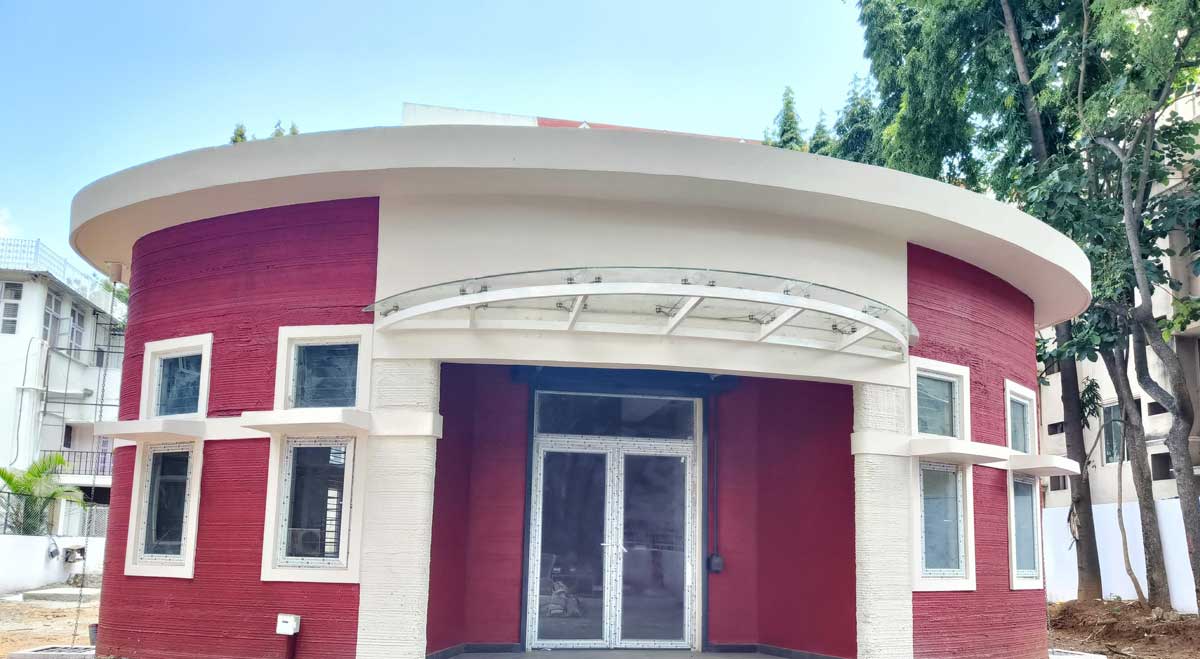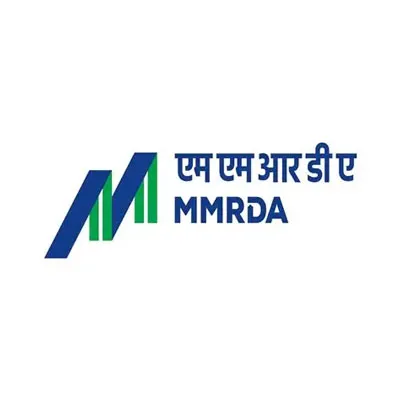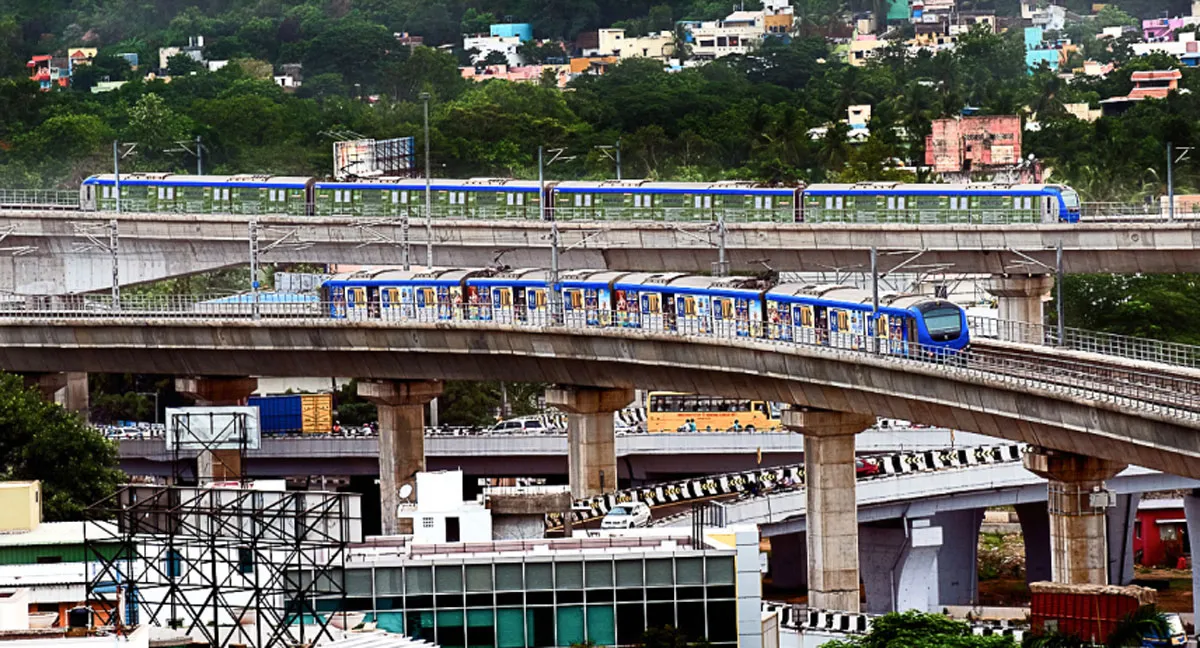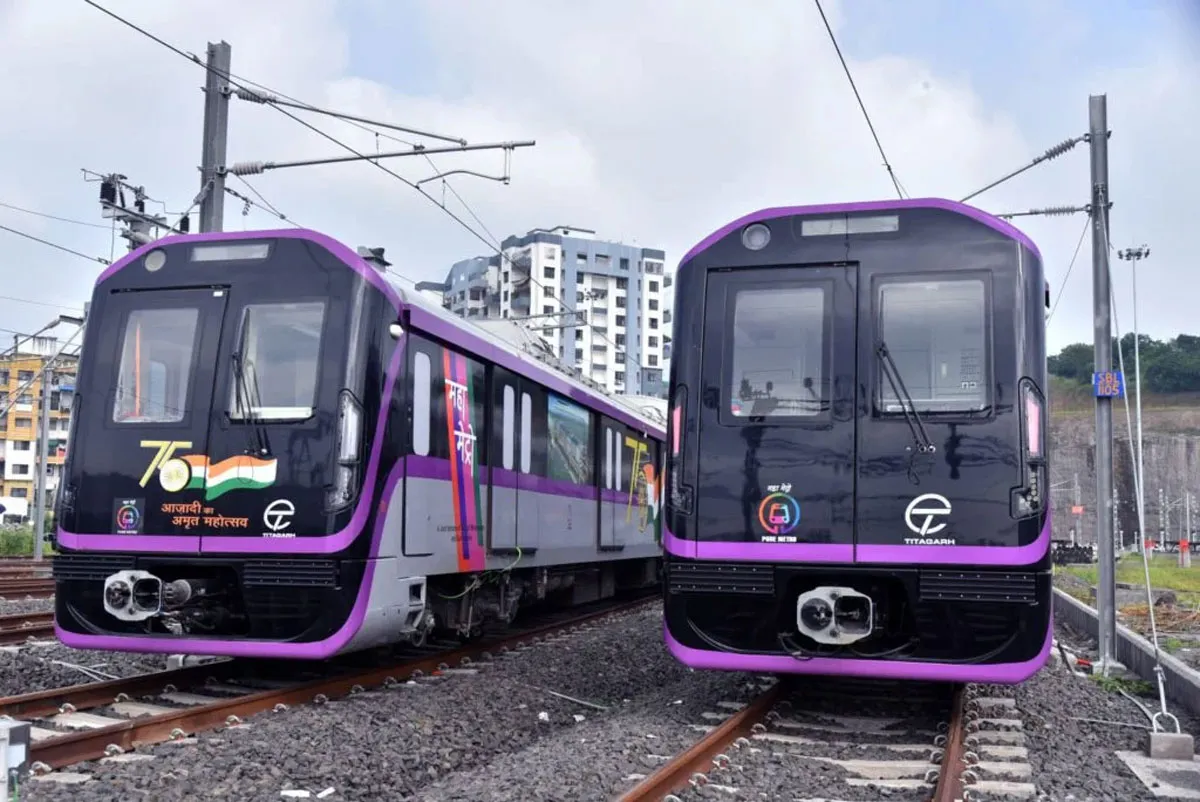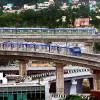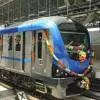Here’s something to write home about! India’s first 3D-printed post office building was constructed in Cambridge Layout, Halasuru, Bengaluru, by L&T Construction, B&F Fast. While houses and other buildings have been built earlier using the technology, which significantly reduces construction costs and expedites the building process, this was t/he first successful construction of a post office with reinforcement in India, with its design receiving validation from IIT-Madras. L&T had presented the details of the project at the Construction Technology Summit (CTS) 2023. To learn more, CW’s R SRINIVASAN spoke to Rajkumar Murali, Chief Architect, B&F Fast, L&T Construction. Excerpts from the conversation:
What issues came up in the project, from planning to implementation, before and after processing, and regarding selection of materials and technology? How were they overcome?
Throughout the project, the team encountered various challenges, including a tight 45-day deadline, sensitivity to atmospheric variables, embedding reinforcement, printing lintels, limited storage space, and the location's high-traffic zone. These issues were overcome through meticulous planning and real-time monitoring. To meet the deadline, a detailed daily/hourly plan was implemented, leading to the project's completion and handover two days ahead of schedule. Continuous monitoring helped optimize the 3D printable concrete, considering atmospheric variables in an open-to-sky construction environment. Innovative construction designs and methodologies addressed reinforcement and lintel printing challenges. A comprehensive logistics plan, developed with stakeholders, managed material flow efficiently despite limited storage and the busy city zone.
The building was printed with both vertical reinforcement bars and horizontal distributors using welded mesh, which meet the provisions of Indian codes. Please elaborate.
The post office building was constructed using a 180-mm solid wall design, adhering to the approved structural design and in compliance with Indian codes. The wall thickness was divided into three parts: an external wall portion of 60 mm, an inside wall portion of 60 mm, and a void of 60 mm in between. During the 3D printing process, horizontal reinforcement was seamlessly integrated into the structure using 5-mm weld mesh. This reinforcement was strategically placed within the walls as the printing progressed. Once the 3D printing reached the full height, vertical reinforcement bars were inserted through the central void created earlier. Subsequently, the entire void space was filled with 3D printable concrete, ensuring a robust and reinforced structure.
By adopting this methodology, we successfully integrated both vertical reinforcement bars and horizontal distributors into the 3D printing process. The usage of welded mesh for horizontal reinforcement and the insertion of vertical reinforcement bars complied with the requirements of the structural design and Indian codes, guaranteeing a reliable and durable post office building.
How long do such structures last and are they waterproof?
3D-printed structures are designed to have a lifespan in line with the requirements specified in IS 456-2000 (Indian Standard) and approved by the Building Materials and Technology Promotion Council (BMTPC), a division under the Ministry of Housing and Urban Affairs, Government of India. This ensures that the durability of the building is on par with the prevailing codal requirements. During the development of this technology, 3D printed walls have been subjected to extensive water penetration testing, simulating rain conditions, and no water seepage was observed.
What are the pros and cons of 3D printed houses?
The pros:
Faster construction: Reduction of timelines by 40 per cent compared to conventional construction methods
Quality: With fully automated construction, 3D printing ensures excellent product quality and uniformity in the construction process which leads to consistent and reliable results.
Architect’s magic wand: The absence of a formwork system gives architects the freedom to explore innovative and non-geometrical building shapes, thereby providing greater freedom in design.
Digital workflow: The digital flow of Drawings from the design board to the printer eliminates manual errors and costly rework, enhancing efficiency and accuracy in the construction process.
Lean construction: Automated construction using 3D printing requires minimal supervision from engineering staff and workmen, leading to streamlined operations. Additionally, it helps in minimizing material wastage, contributing to cost-effectiveness and sustainability.
Sustainability: 3D printing reduces the need for traditional formwork materials such as aluminium and timber for constructing walls. A lot of supplementary materials and efficient processes can contribute to a reduction in CO2 emissions, making it a more eco-friendly construction method.
The cons:
Limited to construction of walls: This technology can be used for construction of walls (vertical elements). The rest of the structural elements like the slab and foundation (except the strip footing foundation) can’t be printed with the current methodology and printers.
Printing height limitation: Existing printers are suitable for maximum G+3 floors of construction. Work is in progress to overcome this limitation.
What are your views on the future of 3D printing in construction? As 3D homes are cheaper to construct, it is possible to build a complete house in 24 hours, which could be the best way to meet the massive demand for homes.
The future of 3D printing in construction looks promising, especially in meeting the substantial demand for affordable housing. Our expertise in 3D concrete printing technology positions us well to address the massive demand for low-rise housing construction in India. This innovative technology has the potential to significantly reduce overall construction timelines by at least 40% compared to conventional methods.
While it is feasible to 3D print the walls of a single-storey building within 24 hours, it's essential to consider other critical activities like foundation, slab construction, MEP installations, and finishing, which are integral to completing a house. These complementary tasks may require additional time. By integrating 3D printing technology into construction practices, L&T Construction is at the forefront of providing efficient housing solutions, meeting the growing housing demand in India and beyond.
