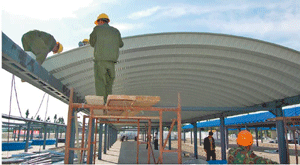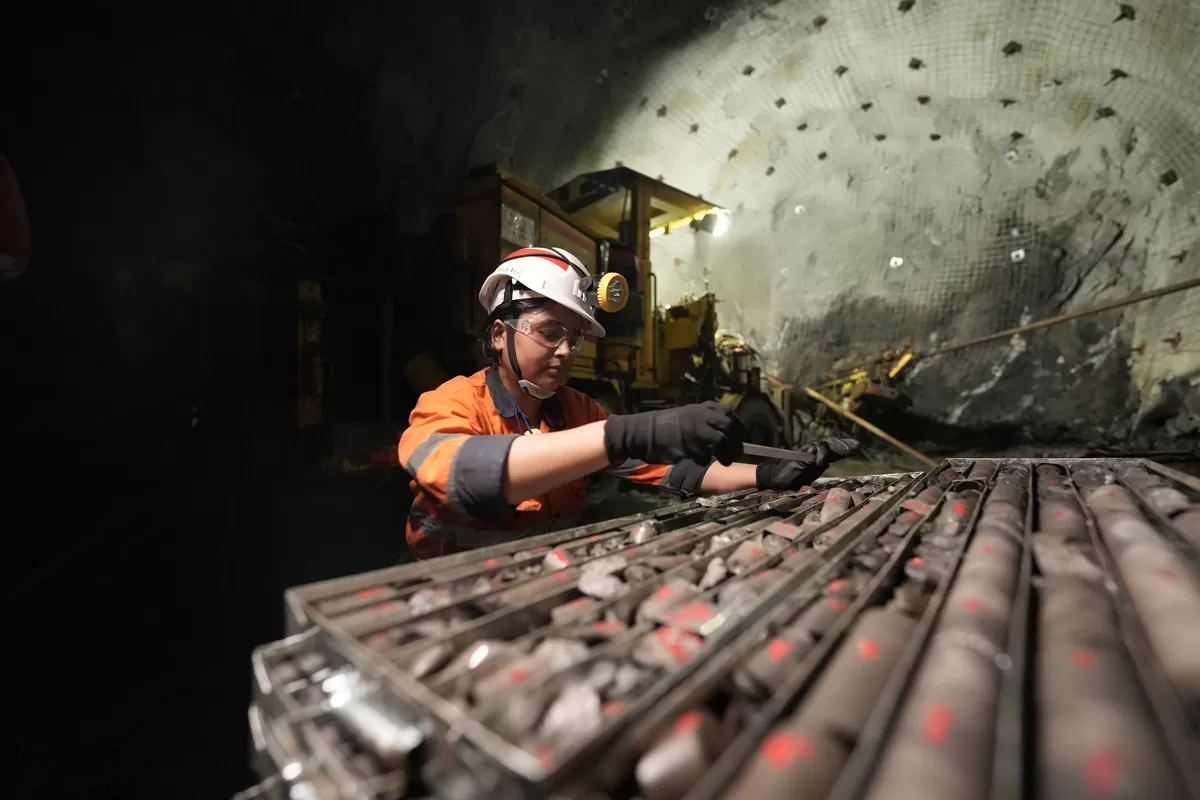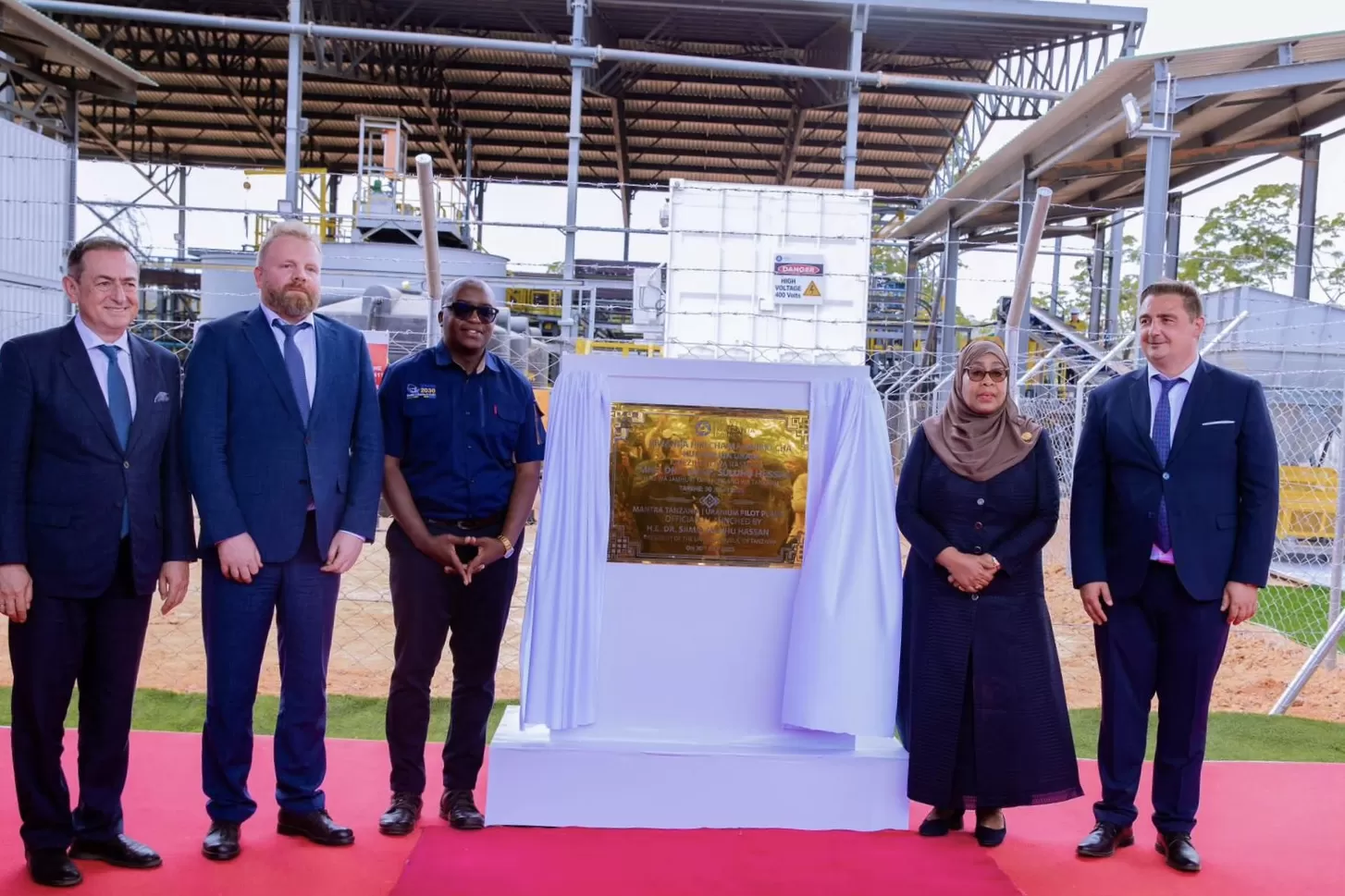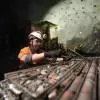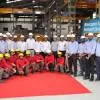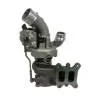B RAVINDER and K SRINIVAS tell us about a system that eliminates structural support systems in roofing.
A unique concept of self-supporting roofing technology, which offers up to 24-m clear span roofs completely eliminating structural support systems, is making an impact in the roofing industry. Developed by Proflex Systems, the technology, when combined with superior quality steel, offers time and cost benefits. This technology, with an installation capacity of 1,000 sq m per day, makes it an ideal choice for large warehouses. A planar truss is one where all members and nodes lie within a two-dimensional plane, while a space truss has members and nodes extending into three dimensions.
Characteristics of trusses
A truss is composed of triangles because of the structural stability of its shape and design. A triangle is the simplest geometric figure that will not change shape when the lengths of the sides are fixed. In comparison, both the angles and lengths of a square must be fixed for it to retain its shape. The simplest form of a truss is a single triangle. This type of truss is seen in a framed roof consisting of rafters and a ceiling joist. Because of the stability of this shape and the methods of analysis used to calculate the forces within it, a truss composed entirely of triangles is known as a simple truss.
A planar truss lies in a single plane. Planar trusses are typically used in parallel to form roofs and bridges. A space truss is a three-dimensional framework of members pinned at their ends.
A tetrahedron shape is the simplest space truss, consisting of six members that meet at four joints.
The depth of a truss, or the height between the upper and lower chords, is what makes it an efficient structural form. A solid girder or beam of equal strength would have substantial weight and material cost compared to a truss. For a given span length, a deeper truss would require less material in the chords and greater material in the verticals and diagonals. Optimum depth of the truss would maximise efficiency.
The most common roof claddings used in industrial sheds are asbestos cement (AC) and corrugated galvanised iron (GI) roofing sheets. The post-disaster cyclone damage assessment of the Chennai cyclone (November 1994) highlighted the damages suffered by industrial sheds like:
- Breaking of roofing sheets (limited to a few locations like ridges and eaves).
- Deformation of bolts that hold down the sheets.
- Bolt shearing through roofing sheets
Roofing sheet systems have performed well under normal conditions of load where dead load and live load are the deciding factors. However, their performance under cyclonic wind loads has been disastrous. The predominant failure mode under such conditions is owing to uplift.
Disadvantages of traditional trusses
- Rainwater leaks through the bore of a J-bolt, because of failure of the washer.
- Dust enters through the joints of the sheets and deposits on the floor and machinery and stores.
- Birds are found to be a nuisance because of the nests they build in corners.
- They require annual maintenance.
Advantages of trussless roofing
- The roof is maintenance-free and ensures long life.
- It offers protection to people, goods and machinery.
- It is non-combustible and has higher tensile strength that makes it stronger against accidents like fire and natural calamities like earthquakes and hurricanes.
Innovative technology
Many industries are implementing innovative technology known as trussless/arch roofing. A company in Andhra Pradesh has come up with a 30-m clear span industrial structure in Hyderabad and a comparative study has been made regarding traditional truss vis-a-vis trussless roofing.
Details of the roofing
- This system doesn't demand any supporting structure, i.e. a truss.
- No overlapping joint is required at any side/s (i.e. longitudinal or transverse).
- The sideways joint is seamed by a machine, hence one cannot see any joint.
- No hole is driven into the sheet.
- The hole is driven at the end of the sheet, to pass the bolts to tightening, which is rested exactly over the RCC gutter beam.
Erection and fixing
- Imported galvalume sheets are cut to required sizes and moulded to the required shape, from galvalume coils.
- Two sheets are seamed together by placing hangers (this will facilitate receiving the lighting instruments).
- Sheets are lifted with a mobile tower crane and held in position till bolts are fixed at the ends into the RCC gutter through galvalume sheets, after tightening the bolts; epoxy coating is applied to the sheets where the bore is drilled.
- The next panel is lifted and aligned in line with earlier panels; then, bolts are driven into the RCC beam.
- The procedure is continued till one reaches the edge of the other end.
- Then, the gable wall is constructed or the opening is covered with the sheets/structural glazing.
- The lighting fixtures are then fixed /attached to the hangers.
In conclusion
The manifold advantages gained by adopting the concept of trussless roofing warrant its use on a large scale in civil engineering and industrial projects in coming decades.
B Ravinder is an assistant professor at the National Institute of Construction Management And Research (NICMAR) in Hyderabad. He is a member of Institute of Engineers, Fellow of Institute of Valuers and lead member of Indian Institute of Quantity SurveyorsûHyderabad (IIQS).
K Srinivas is an assistant professor at the National Institute of Construction Management And Research (NICMAR) in Hyderabad. He is also a member of the Institute of Engineers and the Indian Water Resources Society (IWRS).
To share your innovative technologies with us, write in at feedback@ASAPPmedia.com
